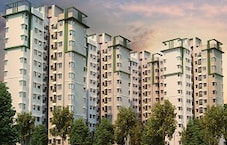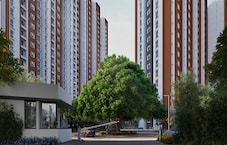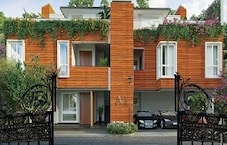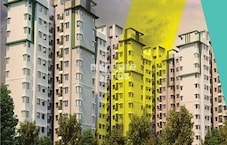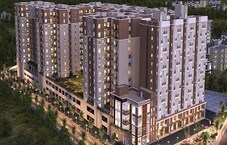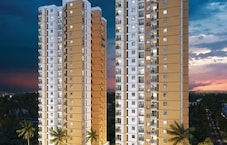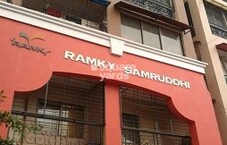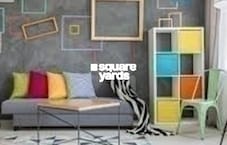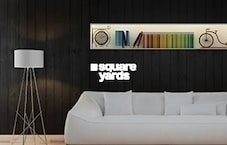Price Trend
in Provident The Tree
Provident The Tree's average asking price is cooling quarter-on-quarter, compared with Sunkadakatte.
| Quarter | Child Rate | Parent Rate |
|---|---|---|
| Dec 2025 | 4500 | 0 |
| Sep 2025 | 6250 | 0 |
| Jun 2025 | 6250 | 0 |
| Mar 2025 | 5800 | 0 |


































