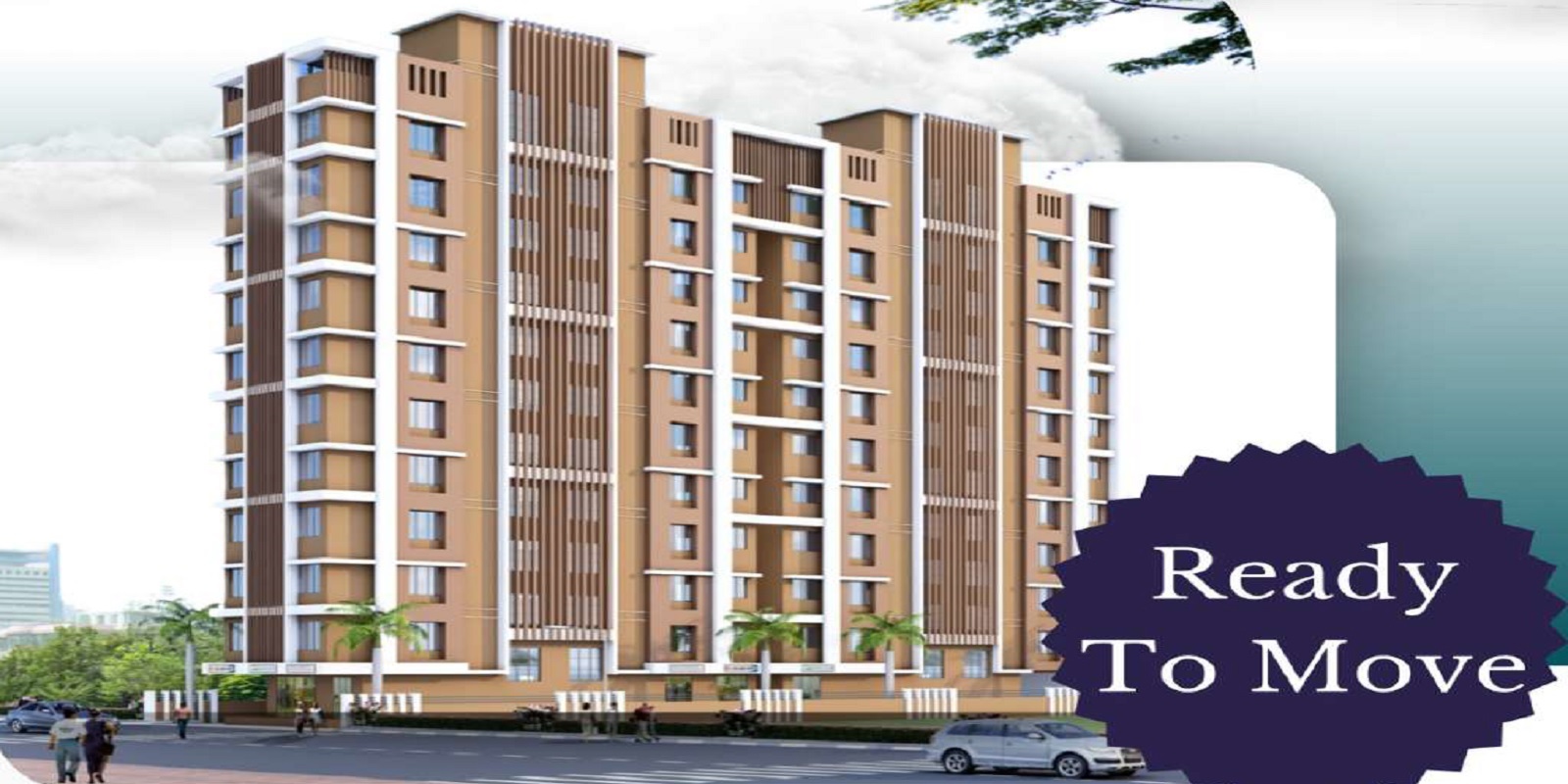
Shivraj Ramtirth CHS
Charkop - Sector 4, Mumbai
Price On Request
View the latest images of Shivraj Vrindavan project. The gallery features 4 photos showcasing the apartment’s interiors, exteriors, amenities, master plan, and unit configurations. Get a visual feel of your future home - explore now!
View More Details




A: Yes, we have images for various floor plans of Shivraj Vrindavan.
A: You can view Shivraj Vrindavan’s master plan on Squareyards.com.
A: You can get pictures of Shivraj Vrindavan’s entrance, clubhouse and tower view on Squareyards.com.











