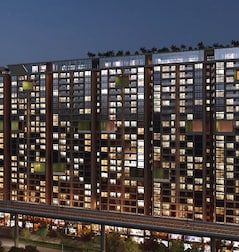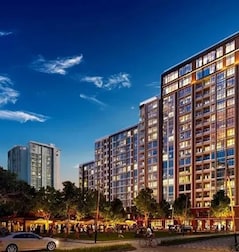![Paranjape Schemes Paranjape Schemes Developer Logo]() Paranjape Aspire
Andheri West, Mumbai
Paranjape Aspire
Andheri West, Mumbai


- Starting From₹ 1.71 Cr
- + Charges
- Project Status Under Construction
- No. of Units 121
- Total area 0.29 acres

























































































































































































































































































































































































































































































































































































































































































































































































































































































