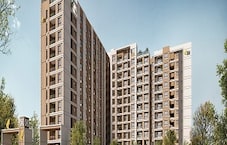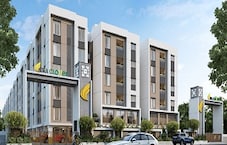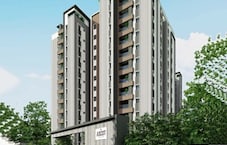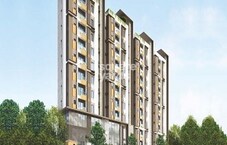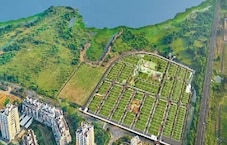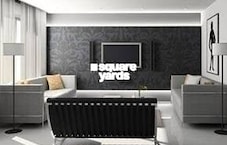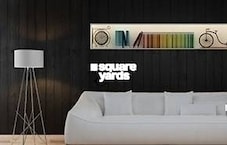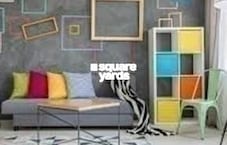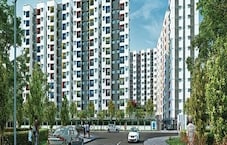DRA Pristine Pavilion 2, a premium lifestyle destination situated in the vibrant sub-location of Sengundram, offers the perfect blend of convenience and comfort. Strategically connected to the major arterial road, Grand Southern Trunk Road, this project is just 6 km away, providing easy access to the city ' s most prominent attractions. With a concentration on contemporary living, this project is an ideal choice for those seeking a harmonious balance between work and relaxation.
DRA Pristine Pavilion 2 is a masterfully crafted project that caters to the modern resident ' s needs. The project boasts a range of thoughtful amenities, including a well-equipped Gymnasium, ensuring that you can stay fit and active throughout the day. To take care of your daily needs, we have a reliable Power Backup system in place, ensuring that your life runs smoothly and effortlessly. Each residence is designed with precision, featuring top-quality Master Bedroom walls with Acrylic Emulsion for a cozy and elegant atmosphere.
Residents of DRA Pristine Pavilion 2 are spoiled for choice with a range of luxurious unit options available. 3 BHK Apartment (1201 sq. ft.) is available, priced at on request. Whether you ' re looking to own a home for yourself or for your family, this project has something to offer everyone. Experience the best of modern living at DRA Pristine Pavilion 2, where every day feels like a gift.
Available Unit OptionsThe following table outlines the available unit options at DRA Pristine Pavilion 2:
| Unit Type | Area (Sq. Ft.) | Price (Rs.) |
| 3 BHK Apartment | 1201 | On Request |
This residential project is situated adjacent to several important landmarks, offering residents seamless access to essential services, amenities, and facilities. Strategically located, it provides a perfect blend of convenience and comfort for its occupants.
- Government School is just 3.03 km away, making it an ideal choice for families with children.
- Balaji Hospital Multi Speciality Hospital Chengalpattu is 5.79 km away, ensuring timely medical attention in case of an emergency.
- Maraimalai Nagar is 9.30 km away, providing a hub for business and entrepreneurship.























