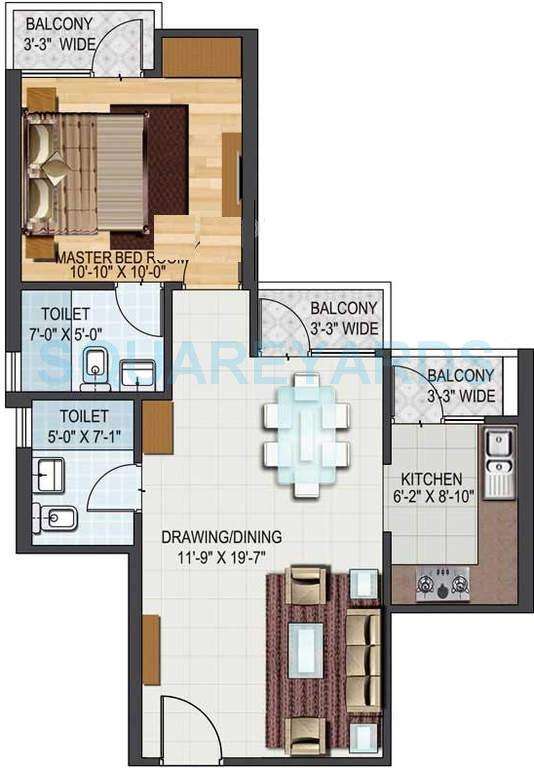
1 BHK 783 Sq. Ft. Apartment
(Carpet Area)
50.11 Lac
A: The different floor configurations of Aditya City Apartments are 1 BHK 783 Sq. Ft.,2 BHK 880 Sq. Ft.,2 BHK 900 Sq. Ft.,2 BHK 924 Sq. Ft.,2 BHK 925 Sq. Ft.,2 BHK 881 Sq. Ft.,3 BHK 1125 Sq. Ft.,3 BHK 1205 Sq. Ft.,3 BHK 1340 Sq. Ft.,3 BHK 1380 Sq. Ft.,3 BHK 1100 Sq. Ft..
A: Yes, we have a 3D/2D View of multiple Unit sizes.











