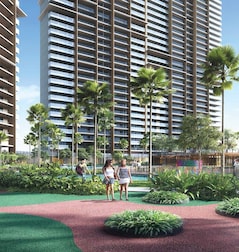
![Himalaya Himalaya Developer Logo]() Himalaya Homes
Sector 121, Noida
Himalaya Homes
Sector 121, Noida


- Price On Request
- Project Status Ready to Move



































































































































































































































































































































































































































































































































































































































































































































