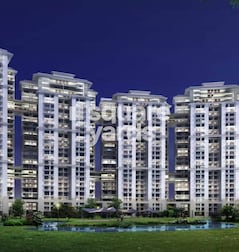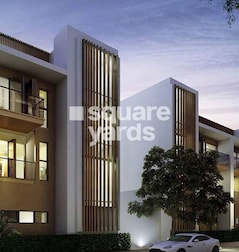![Unitech Unitech Developer Logo]() Unitech Exquisites
Nirvana Country 2, Gurgaon
Unitech Exquisites
Nirvana Country 2, Gurgaon


- Starting From₹ 1.80 Cr
- + Charges
- Project Status Ready to Move
- No. of Units 312
- Total area 9 acres








































































































































































































































































































































































