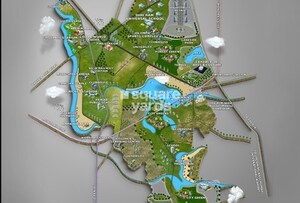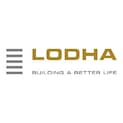During Q4'2025, average property prices for Lodha The Rise moved from ₹ 12,200/sqft to ₹ 13,050/sqft, reflecting a 6.97% rise.


100% Service, 0% Brokerage
Highly unlikely, but if you find a lower price anywhere, tell us and we will match it.
Our sales personnel are accountable for every step
During Q4'2025, average property prices for Lodha The Rise moved from ₹ 12,200/sqft to ₹ 13,050/sqft, reflecting a 6.97% rise.
This master plan for Lodha The Rise, located in Dombivli East, primarily illustrates the layout and distribution of features. Specific details regarding total land area, number of units, number of towers, project launch, or completion dates are not visibly indicated within this plan.
The plan shows a clear demarcation for various uses. We have dedicated zones for commercial activity, including a Business District, High Street Retail, and a Bazaar Haat. Open and green spaces are abundant, featuring a Golf Course, multiple City Greens, Forest Green, Lakeside Parks, and natural lakes. Educational facilities like schools and universities are strategically placed throughout the development. There are also numerous community and recreational amenities spread across the master plan. The plan does not specify units per acre or exact percentage allocations for these zones.
| Master Bedroom-Walls | Oil Bound Distemper |
| Master Bedroom-Flooring | Vitrified Tiles |
| Other Bedrooms-Flooring | Vitrified Tiles |
| Walls | Oil Bound Distemper |
| Living Area-Flooring | Vitrified Tiles |
| Bathroom | Shower Panel, Geyser, Premium Bath Fittings |
| Structure | RCC Frame Structure |
| Schools Near by Lodha The Rise | |
|---|---|
| Samvid International School | 0.62 KM |
| Ram Bhau Bhise School | 0.78 KM |
| Holy Maria Convent School | 1.23 KM |
| Ryan International School | 1.49 KM |
| St Therese Convent School | 2.01 KM |
| Mangao Zilla Parishad School | 2.84 KM |
| Rtp High School | 3.07 KM |
| Vidya Niketan School | 3.24 KM |
| Guardian School | 3.46 KM |
| St Mary Primary And Secondary School | 3.49 KM |
| Hospitals Near by Lodha The Rise | |
|---|---|
| Bijankur Hospital | 0.53 KM |
| Mgm Hospital | 0.55 KM |
| Jivdani Hospital | 1.03 KM |
| Golden Hospital | 1.23 KM |
| Neon Multispeciality Hospital | 1.76 KM |
| Ashirwad Hospital | 2.89 KM |
| Shree Gajanan Hospital | 2.98 KM |
| Aashirwad Hospital | 3.54 KM |
| Queens Care Hospital | 3.83 KM |
| Arman General Hospital | 4.20 KM |
| Hotels Near by Lodha The Rise | |
|---|---|
| Saroj Plaza Rr Boutique Hotel | 0.19 KM |
| Saroj Plaza Rr Boutique Hotel | 0.19 KM |
| Hotel Samaira Residency | 0.95 KM |
| Hotel Samaira Residency | 0.95 KM |
| Hotel Kushala Executive Inn | 1.23 KM |
| Hotel Kushala Greens | 1.26 KM |
| Hotel Royal Bar And Restaurant | 3.18 KM |
| Royal Classic | 4.00 KM |
| Hotel Royal Classic | 5.23 KM |
| Hotel Sai Residency | 6.28 KM |
| ATMs Near by Lodha The Rise | |
|---|---|
| Icici Bank | 0.74 KM |
| Punjab National Bank | 0.80 KM |
| Axis Bank | 2.71 KM |
| Axis Bank | 3.41 KM |
| Hdfc Bank | 3.42 KM |
| Dcb Bank | 3.43 KM |
| Indusind Bank | 3.44 KM |
| State Of India | 3.83 KM |
| Icici Bank | 3.87 KM |
| Canara Bank | 3.88 KM |
| Banks Near by Lodha The Rise | |
|---|---|
| State Bank Of India | 0.16 KM |
| Uco Bank | 0.83 KM |
| State Bank Of India Nilje | 1.25 KM |
| Bank Of Baroda | 3.00 KM |
| Andhra Bank | 3.44 KM |
| Rural Cooperative Bank | 3.89 KM |
| Parasik Janata Sahakari Bank | 4.04 KM |
| State Bank Of India | 4.89 KM |
| Yes Bank | 5.25 KM |
| Dcb Bank | 5.69 KM |
| Temples Near by Lodha The Rise | |
|---|---|
| Khidkali Mahadev Mandir | 1.56 KM |
| Shani Mandir | 3.22 KM |
| Jain Temple | 3.51 KM |
| Pimpaleshwarmahadev Mandir | 3.73 KM |
| Mahadev Mandir | 3.76 KM |
| Ayyappa Mandir | 3.82 KM |
| Shree Mhasoba Mandir | 4.06 KM |
| Gaondevi Mandir | 4.19 KM |
| Swami Samarth Mandir | 4.22 KM |
| Shree Datta Mandir | 4.32 KM |
| Shopping Malls Near by Lodha The Rise | |
|---|---|
| Lodha Xperia Mall | 0.17 KM |
| Mahavir Shopping Centre | 0.80 KM |
| Empress Mall | 4.43 KM |
| Commerce Plazza | 5.13 KM |
| Jaykul Arcade | 5.24 KM |
| Dg Mall | 5.28 KM |
| Jk Timber Mart | 5.47 KM |
| Digi One | 5.50 KM |
| Sonata Shopping Complex | 5.51 KM |
| Kasturi Plaza Compound | 5.70 KM |
| Office Parks Near by Lodha The Rise | |
|---|---|
| Lodha Ithink | 0.23 KM |
| Globe Business Avenue | 4.51 KM |
| Navare Plaza | 5.73 KM |
| Gnp Arcadia | 6.14 KM |
| Gnp Galleria | 6.15 KM |
| Globe Business Square | 6.92 KM |
| Sigma It Park | 7.40 KM |
| Globe Estate | 7.43 KM |
| Reliable Tech Park | 7.63 KM |
| Millennium Business Park | 8.56 KM |
| Post Offices Near by Lodha The Rise | |
|---|---|
| Nilje Post Office | 0.63 KM |
| Diva Post Office | 3.83 KM |
| Diva Branch Office | 3.85 KM |
| Dawala Branch Office | 4.70 KM |
| Kausa Branch Office | 5.04 KM |
| Mumbra Post Office | 5.71 KM |
| Vishnunagar Post Office | 6.76 KM |
| Post Office Rabele | 7.01 KM |
| India Post Kopar Khairane | 8.61 KM |
| Ghansoli Post Office | 9.27 KM |
| Parks Near by Lodha The Rise | |
|---|---|
| Childrens Garden | 3.49 KM |
| Global Park | 4.63 KM |
| Ashta Ganesh Garden Sandwitch Garden | 4.76 KM |
| Sawarkar Garden | 5.23 KM |
| Traffic Garden | 5.35 KM |
| Nananani Park | 5.39 KM |
| Children Play Garden | 5.59 KM |
| Minatai Udyan | 5.62 KM |
| Rotary Garden | 6.07 KM |
| Swatantryaveer Savarkar Udyan | 6.09 KM |
Check Travel Time
Connecting Roads - Lodha The Rise
Dombivli is a developing suburb with a mix of residential and commercial properties. The main factors driving demand in this area are affordability and planned access to job centres. This area is part of Dombivli city, approximately 50 kilometres from Mumbai's central business district and only 17 kilometres from Thane, one of the city's most well-known suburbs. This cultural centre is known for its high literacy rates and rich history.
Mr Mangal Prabhat Lodha started the Lodha Group in 1980. This 42-year-old corporation has constructed 85 million square feet, done INR 50,000Cr+ business, and delivered 50,000+ residences between 2016 and 2022. They have real estate in London, Pune, Mumbai, and Hyderabad. They are accomplishing their purpose of Building a Better Life for all of their clients as a real estate firm. Some of the best-featured products of Lodha Group are
This website is only for the purpose of providing information regarding real estate projects in different geographies. Any information which is being provided on this website is not an advertisement or a solicitation. The company has not verified the information and the compliances of the projects. Further, the company has not checked the RERA* registration status of the real estate projects listed herein. The company does not make any representation in regards to the compliances done against these projects. Please note that you should make yourself aware about the RERA* registration status of the listed real estate projects.
*Real Estate (regulation & development) act 2016.



















