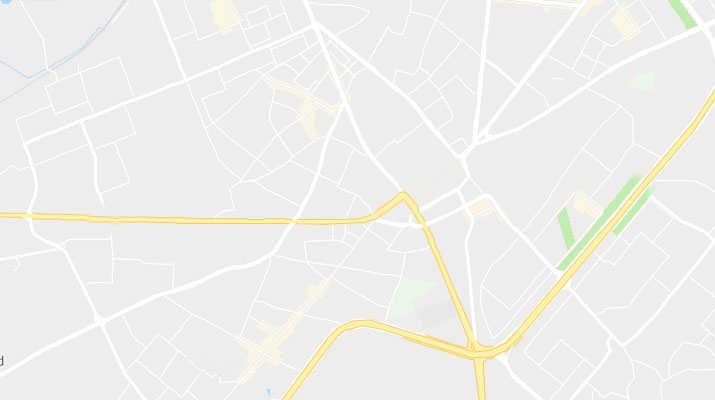
Presenting Navkar Plaza, a premier residential and retail project located in the coveted sublocation of Balkum. With the perfect blend of luxury and convenience, this project offers a unique living experience amidst a pollution-free environment. The project is designed to provide a serene atmosphere, perfect for those seeking a tranquil retreat from the hustle and bustle of city life.
Navkar Plaza boasts of state-of-the-art amenities such as badminton courts for sports enthusiasts and reliable power backup for uninterrupted living. Moreover, the project s strategic location ensures easy access to nearby connecting roads and other essential amenities, making it an ideal choice for those seeking a hassle-free lifestyle.
Fully equipped with modern specifications and amenities, Navkar Plaza offers a range of luxurious units, including 1 BHK and 2 BHK apartments, each carefully designed to provide optimal space and comfort. With floor areas ranging from 416 Sq. Ft. to 609 Sq. Ft., these units are perfect for individuals, couples, and families seeking a luxurious abode.
Available Unit OptionsThe following table outlines the available unit options at Navkar Plaza:
| Unit Type | Area (Sq. Ft.) | Price (Rs.) |
| 1 BHK Apartment | 416 | On Request |
| 1 BHK Apartment | 443 | On Request |
| 2 BHK Apartment | 531 | On Request |
| 2 BHK Apartment | 609 | On Request |
The residential property is strategically located near several notable landmarks, providing residents with easy access to essential amenities and services. These landmarks not only enhance the quality of life for residents but also offer a unique blend of convenience and comfort.
| Unit Type | Area | New Home Price* |
| 1 BHK 404 Sq. Ft. Apartment |
404 Sq. Ft.
(Carpet)
|
Price on Request
|
| 1 BHK 443 Sq. Ft. Apartment |
443 Sq. Ft.
(Carpet)
|
Price on Request
|
| 2 BHK 531 Sq. Ft. Apartment |
531 Sq. Ft.
(Carpet)
|
Price on Request
|
| 2 BHK 609 Sq. Ft. Apartment |
609 Sq. Ft.
(Carpet)
|
Price on Request
|
| 267 Sq. Ft. Retail Shop |
267 Sq. Ft.
(Carpet)
|
Price on Request
|
| 2605 Sq. Ft. Office Space |
2605 Sq. Ft.
(Carpet)
|
Price on Request
|
The project offers 1 BHK and 2 BHK apartment options in various sizes, including 416 Sq. Ft. and 443 Sq. Ft. for 1 BHK and 531 Sq. Ft. and 609 Sq. Ft. for 2 BHK.
The developer of this project is Navaakar Real Estates, a reputed real estate company with a portfolio of 3 projects.
The project, Navkar Plaza, is ready to move.
The prices of the units in the project are yet to be disclosed and are available on request.
Yes, the project is RERA registered with registration number P52800000443.
|
|
|
|
|
|
|
|
|
|
|
|
|
|
|
|
|
|
| Master Bedroom-Walls | Oil Bound Distemper |
| Master Bedroom-Flooring | Vitrified Tiles |
| Other Bedrooms-Flooring | Vitrified Tiles |
| Walls | Oil Bound Distemper |
| Living Area-Flooring | Vitrified Tiles |
| Structure | RCC Frame Structure |
This website is only for the purpose of providing information regarding real estate projects in different geographies. Any information which is being provided on this website is not an advertisement or a solicitation. The company has not verified the information and the compliances of the projects. Further, the company has not checked the RERA* registration status of the real estate projects listed herein. The company does not make any representation in regards to the compliances done against these projects. Please note that you should make yourself aware about the RERA* registration status of the listed real estate projects.
*Real Estate (regulation & development) act 2016.



 Travel Time - Navkar Plaza
Travel Time - Navkar Plaza