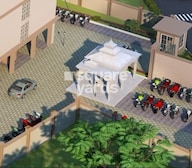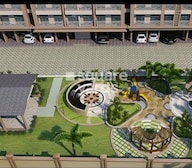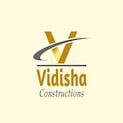A total of 9 residential transactions has been registered so far for Vidisha Shiv Sai Awas, amounting to ₹ 2 Cr till February 2026.


Introducing Vidisha Shiv Sai Awas, a luxurious residential project situated in the heart of Bhadwad Gaon, connected via Pipeline Rd (0.5 km) and KalyanMurbad Road (1 km). This RERA approved project, with registration number P51700031081, offers a perfect blend of comfort and convenience. The project boasts of amenities such as kids play areas/sand pits for the little ones and power backup ensuring a smooth living experience.
The spacious apartments at Vidisha Shiv Sai Awas come with top-class specifications, including oil-bound distemper walls in the master bedroom. Choose from a range of options, including 1 BHK and 2 BHK apartments, with areas starting from 323 Sq. Ft. and prices starting from 23.50 Lac.
With its strategic location and modern amenities, Vidisha Shiv Sai Awas is an ideal choice for those seeking a peaceful yet convenient lifestyle. Don t miss this opportunity to own a piece of paradise in Bhadwad Gaon. Book your dream home today!
Available Unit OptionsThe following table outlines the available unit options at Vidisha Shiv Sai Awas:
| Unit Type | Area (Sq. Ft.) | Price (Rs.) |
| 1 BHK Apartment | 323 | 23.50 Lac |
| 1 BHK Apartment | 373 | 27.13 Lac |
| 2 BHK Apartment | 403 | 29.90 Lac |
| 2 BHK Apartment | 452 | 33.53 Lac |
This residential project is surrounded by several notable landmarks that provide residents with access to essential amenities and services. These landmarks offer a unique blend of convenience, comfort, and community.
The real estate market has been witnessing a steady pace of transactions in recent times, with the current 1-month aggregation revealing a single government-registered sales transaction valued at 2,700,000, indicating a price movement of + 186. Upon examining the 6-month aggregation, a total of 2 government-registered sales transactions are recorded, with a combined gross sales value of 5,325,000, reflecting a stagnant market scenario. Furthermore, the 1-year aggregation data highlights the same trend of 2 government-registered sales transactions with a gross sales value of 5,325,000, signifying a flat market activity over the past 12 months, with the current rate remaining consistent at 6,700.
A total of 9 residential transactions has been registered so far for Vidisha Shiv Sai Awas, amounting to ₹ 2 Cr till February 2026.
During Q3'2025, average property prices for Vidisha Shiv Sai Awas moved from ₹ 6,850/sqft to ₹ 7,000/sqft, reflecting a 2.19% rise.
External Works has reached 75%, MEP Services including lift and staircases, are now 35% done.
Structural Works reach 60% completion, External Works has reached 70%, Internal finishing stands at 68%, MEP Services including lift and staircases, are now 33% done.
A total of 270 out of 316 launched units have been booked as of November 2024, including 91% of 1 BHK(225 out of 246 units), 64% of 2 BHK(45 out of 70 units).
Structural Works reach 59% completion, Internal finishing stands at 50%, MEP Services including lift and staircases, are now 15% done.
Structural Works reach 56% completion, External Works has reached 30%, Internal finishing stands at 37%.
A total of 269 out of 316 launched units have been booked as of February 2024, including 91% of 1 BHK(223 out of 246 units), 66% of 2 BHK(46 out of 70 units).
SHIV SAI AWAS, developed by VIDISHA CONSTRUCTIONS, officially launched on 05-Oct-2021 and expected to complete by 31-Mar-2024. Registered under RERA No. P51700031081. The project comprises 2 towers and offers 316 residential units, including 1 BHK, 2 BHK, with unit sizes ranging from 312 to 452 Square feet across a total area of 1.26 Acre.
| Master Bedroom-Walls | Oil Bound Distemper |
| Master Bedroom-Flooring | Vitrified Tiles |
| Other Bedrooms-Flooring | Vitrified Tiles |
| Walls | Oil Bound Distemper |
| Living Area-Flooring | Vitrified Tiles |
| Structure | RCC Frame Structure |
| Schools Near by Vidisha Shiv Sai Awas | |
|---|---|
| Swaraj Technical Institute Bhiwandi | 1.97 KM |
| Dadasaheb Dandekar Vidyalaya | 2.29 KM |
| Aathgaon Vidya Mandir | 4.45 KM |
| St Lawrence International School | 5.31 KM |
| St Lawrence School | 5.32 KM |
| Don Bosco High School | 5.48 KM |
| St Xaviers International School | 5.72 KM |
| Shardha Mandir School | 6.22 KM |
| Rita Memorial School | 6.32 KM |
| Poddar International School | 6.35 KM |
| Hospitals Near by Vidisha Shiv Sai Awas | |
|---|---|
| Indira Gandhi Memorial Hospital | 2.15 KM |
| Puja Nursing Home | 5.09 KM |
| Dental Pearls | 5.09 KM |
| Goverment Hospital | 5.13 KM |
| Sai Samarth Clinic | 5.15 KM |
| Ved Hospital | 5.31 KM |
| Ved Hospital | 5.31 KM |
| Vedant Kalyan Hospital | 5.89 KM |
| Lotus Hospital | 6.02 KM |
| Jk Multispeciality Hospital | 6.05 KM |
| Hotels Near by Vidisha Shiv Sai Awas | |
|---|---|
| Hotel Monarch Residency | 5.35 KM |
| Hotel Green County | 5.60 KM |
| Hotel Nakshatra Regency | 5.74 KM |
| Hotel Leela Residency | 5.89 KM |
| Hotel Leela Residency | 5.89 KM |
| Kirti Residency | 6.06 KM |
| Sai Nandan Inn | 6.92 KM |
| Prasad Hotel | 7.25 KM |
| Kd Residency | 7.36 KM |
| Royal Hotel | 7.36 KM |
| ATMs Near by Vidisha Shiv Sai Awas | |
|---|---|
| Idbi Bank | 10.64 KM |
| Hdfc Bank | 10.98 KM |
| Idbi Bank | 11.09 KM |
| State Of India | 11.18 KM |
| Uco Bank | 11.29 KM |
| Axis Bank | 11.31 KM |
| Canara Bank | 11.32 KM |
| Icici Bank | 11.42 KM |
| State Of India | 11.44 KM |
| Hdfc Bank | 11.48 KM |
| Temples Near by Vidisha Shiv Sai Awas | |
|---|---|
| Ajitnath Jain Mandir | 6.04 KM |
| Ganpati Mandir | 6.19 KM |
| Siddheshwar Temple | 6.24 KM |
| Shree Gajanan Maharaj Mandir | 6.31 KM |
| Gajanan Maharaj Mandir | 6.32 KM |
| Saibaba Mandir | 6.34 KM |
| Dakshin Mukhi Maruti Mandir | 6.46 KM |
| Sai Baba Temple | 6.52 KM |
| Naggeshwar Mandir | 6.56 KM |
| Gaondevi Mandir | 6.64 KM |
| Banks Near by Vidisha Shiv Sai Awas | |
|---|---|
| Axis Bank Branch | 2.04 KM |
| Bank Of Baroda | 5.18 KM |
| Union Bank Of India | 6.19 KM |
| Bank Of Maharashtra | 6.55 KM |
| Apollo Munich | 6.80 KM |
| Bank Of India Kalyan | 7.00 KM |
| Hsfc Life | 7.12 KM |
| Bank Of India | 7.13 KM |
| Bank Of Maharashtra | 7.18 KM |
| Hdfc Bank | 7.28 KM |
| Shopping Malls Near by Vidisha Shiv Sai Awas | |
|---|---|
| Krishna Snacks Corner | 5.38 KM |
| Sidhhi Mart | 6.24 KM |
| Reliance Digital | 6.90 KM |
| Reliance Digital Kalyan | 6.91 KM |
| Mahavir Shopping Centre | 6.97 KM |
| Manovi City Center | 7.12 KM |
| Panjwani Plaza | 7.14 KM |
| Realince Fresh | 7.14 KM |
| Sarvoday Mall | 7.18 KM |
| Desai Shopping Centre | 7.19 KM |
| Office Parks Near by Vidisha Shiv Sai Awas | |
|---|---|
| Mohan Tribeca | 6.11 KM |
| Suviam Pearl | 6.38 KM |
| The Imperial Business Hub | 6.66 KM |
| Tycoons Elevance | 6.94 KM |
| Seasons Business Centre | 7.05 KM |
| West Pioneer Metro Plaza | 7.75 KM |
| Navare Plaza | 7.98 KM |
| Globe Estate | 8.17 KM |
| Gnp Arcadia | 8.65 KM |
| Globe Business Square | 8.69 KM |
| Post Offices Near by Vidisha Shiv Sai Awas | |
|---|---|
| Post Office Dandekarwadi So | 2.29 KM |
| Saravali Post Office | 3.65 KM |
| Kalyan City Post Office | 6.50 KM |
| Vishnunagar Post Office | 6.85 KM |
| Kalher Post Office Grampanchayat | 8.32 KM |
| Katemanivali Sub Post Office | 8.91 KM |
| India Post Ulhasnagar 1 | 9.63 KM |
| Sandozbaugh Sub Post Office | 10.99 KM |
| Mahasthavir Chandramani Buddha Vihar | 11.45 KM |
| Diva Branch Office | 12.11 KM |
| Colleges and Universities Near by Vidisha Shiv Sai Awas | |
|---|---|
| Gajananrao Pandurang Patil College | 5.12 KM |
| Mutha College | 5.23 KM |
| Km Agrawal College | 6.14 KM |
| Karandikar Kala Academy | 6.95 KM |
| Ananda College Of Distance Eduction And Management | 7.00 KM |
| Dkvc Junior Collegekm Patel Sinior College | 7.33 KM |
| Win Informatics Networks | 7.37 KM |
| Tech Wind Computer Services Pvt Ltd | 7.53 KM |
| Manjunath College Of Commerce | 7.80 KM |
| Pragati College Of Arts And Commerce | 8.63 KM |
Check Travel Time
Connecting Roads - Vidisha Shiv Sai Awas
Vidisha Constructions, a renowned real estate developer based in Thane, presents two exceptional projects that showcase their impeccable craftsmanship and dedication to luxurious living. These projects reflect their commitment to creating spaces that elevate lifestyles while offering a perfect blend of comfort and sophistication. Seamlessly combining beauty and functionality, these projects boast modern amenities that cater to the needs and aspirations of discerning homeowners. The connectivity of these projects is
This project offers a range of amenities including sports facilities, indoor games, 24x7 security, power backup, and a normal park for residents relaxation.
Residents can choose from 1 BHK and 2 BHK apartments, with sizes ranging from 323 Sq. Ft. to 452 Sq. Ft., and prices starting from 23.50 Lac.
Yes, the project is RERA-registered with the registration number P51700031081.
The project offers amenities like kids play areas, indoor games, and power backup, ensuring a comfortable living experience for residents.
The project is currently in the mid-stage of construction.
The apartments feature specifications such as oil-bound distemper walls, vitrified tiles flooring, and a RCC frame structure.
This website is only for the purpose of providing information regarding real estate projects in different geographies. Any information which is being provided on this website is not an advertisement or a solicitation. The company has not verified the information and the compliances of the projects. Further, the company has not checked the RERA* registration status of the real estate projects listed herein. The company does not make any representation in regards to the compliances done against these projects. Please note that you should make yourself aware about the RERA* registration status of the listed real estate projects.
*Real Estate (regulation & development) act 2016.













