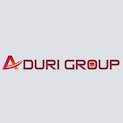
| Unit Type (Saleable) | Price* | |
|
Plot
1320
Sq. Ft
|
₹ 27.43 Lac | Check Availability |
|
Plot
3785
Sq. Ft
|
₹ 78.65 Lac | Check Availability |
The Aduri Iconic 5 master plan in Shadnagar features a layout with over 60 distinct plots for residential use, designed across a significant area, though the total acreage isn't specified directly. There aren't any towers here, as this is a plotted development. Project launch and completion dates are not indicated on this plan.
The primary land use here is residential plots. We've also designated three specific areas as 'SITE RESERVED FOR PUBLIC PURPOSE (PARK)', ensuring green spaces are part of the community.
Check Travel Time
Connecting Roads - Aduri Iconic 5
| Configurations | In Aduri Iconic 5 | In Shadnagar |
|---|---|---|
| 1 BHK | - | ₹ 13 K |

The locality is very well-connected to other parts of Hyderabad via Outer Ring Road and the NH44 highway
Taxis are not usually available on the roads of Sadhnagar and its nearby areas
Top Experts in Hyderabad
This website is only for the purpose of providing information regarding real estate projects in different geographies. Any information which is being provided on this website is not an advertisement or a solicitation. The company has not verified the information and the compliances of the projects. Further, the company has not checked the RERA* registration status of the real estate projects listed herein. The company does not make any representation in regards to the compliances done against these projects. Please note that you should make yourself aware about the RERA* registration status of the listed real estate projects.
*Real Estate (regulation & development) act 2016.






















