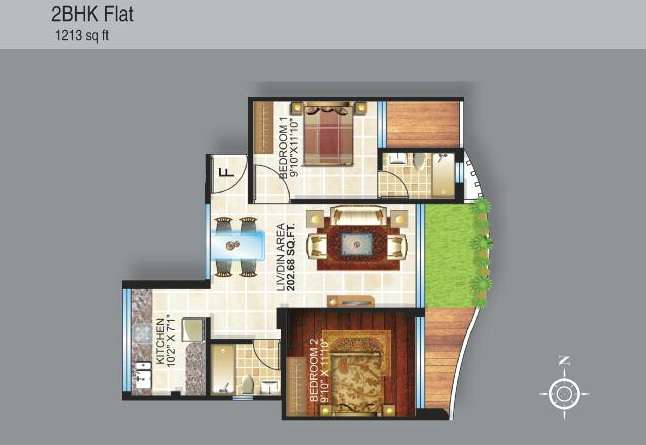
2 BHK 1213 Sq. Ft. Apartment
(Saleable)
48.52 Lac
A: The different floor configurations of Team Taurus Bellagio are 2 BHK 1213 Sq. Ft.,2 BHK 1215 Sq. Ft.,2 BHK 1278 Sq. Ft.,2 BHK 1308 Sq. Ft.,2 BHK 1342 Sq. Ft.,3 BHK 1746 Sq. Ft.,3 BHK 1630 Sq. Ft.,3 BHK 1703 Sq. Ft.,3 BHK 1714 Sq. Ft.,3 BHK 1723 Sq. Ft.,3 BHK 1799 Sq. Ft..
A: Yes, we have a 3D/2D View of multiple Unit sizes.











