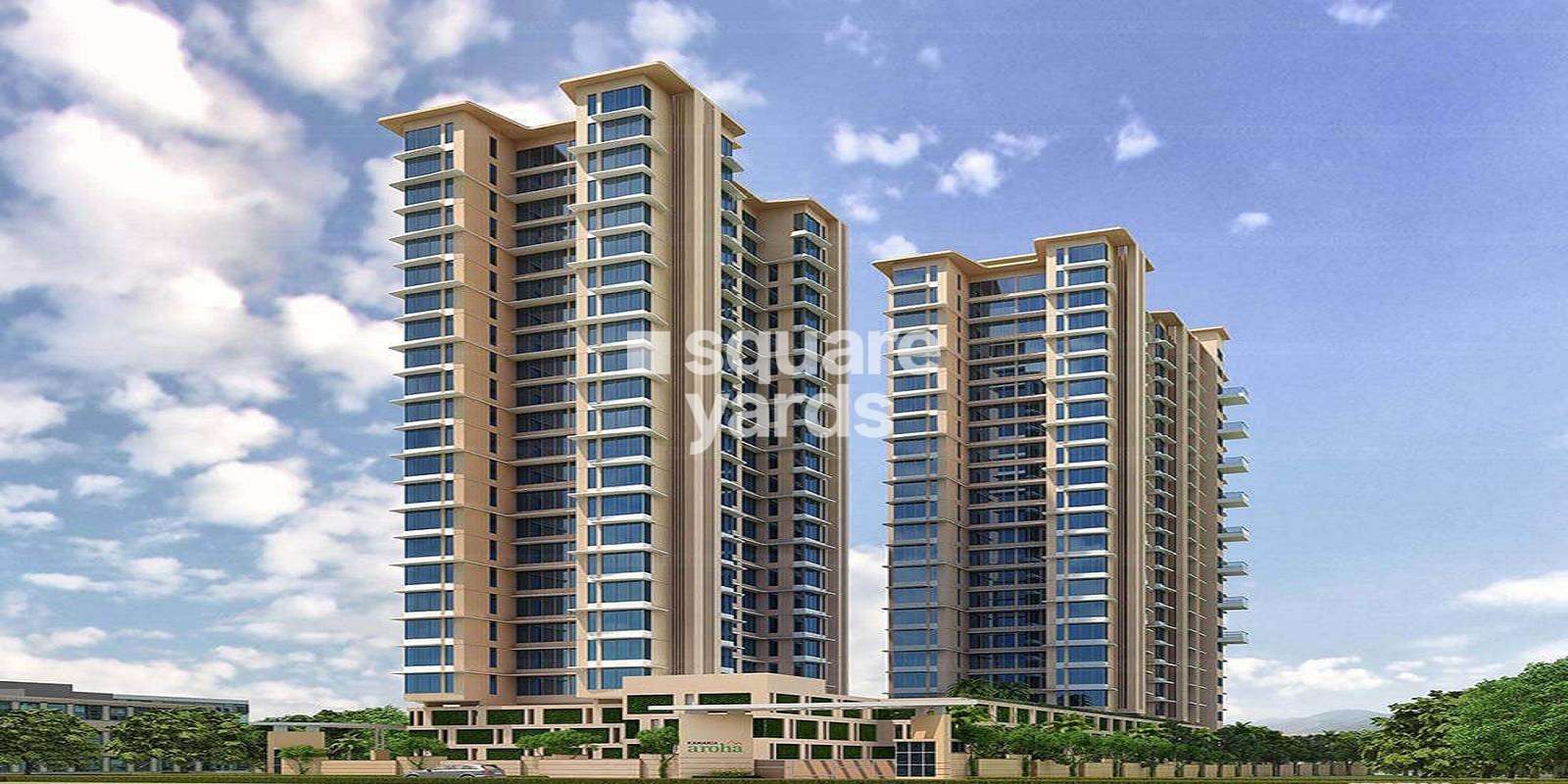
Western Edge 2
Borivali East, Mumbai
Price On Request
View the latest images of Kanakia Spaces Aroha project. The gallery features 10 photos showcasing the apartment’s interiors, exteriors, amenities, master plan, and unit configurations. Get a visual feel of your future home - explore now!
View More Details





A: Yes, we have images for various floor plans of Kanakia Spaces Aroha.
A: You can view Kanakia Spaces Aroha’s master plan on Squareyards.com.
A: You can get pictures of Kanakia Spaces Aroha’s entrance, clubhouse and tower view on Squareyards.com.











