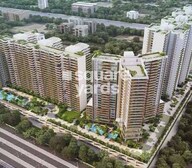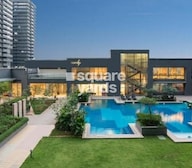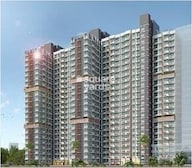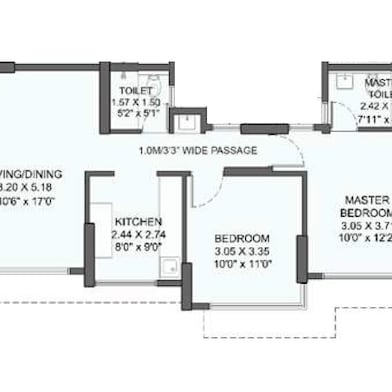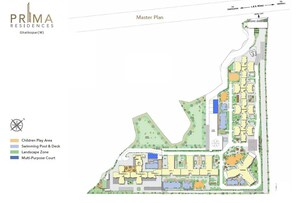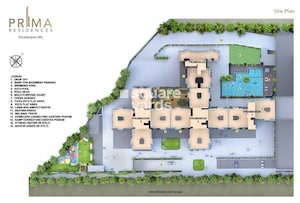Rent in The Wadhwa Promenade ranges from ₹ 62 K to ₹ 76 K with options available for 2 BHK.


Introducing The Wadhwa Promenade, a luxurious residential project situated in the heart of Ghatkopar West. The project is strategically located close to the Eastern Express Highway (2.6 km) and LBS Marg (0.1 km), offering easy connectivity to major parts of the city. Moreover, the project is also registered under the RERA with the registration number P51800000201.
The Wadhwa Promenade is designed to provide a luxurious living experience with a range of amenities and specifications that cater to the needs of modern living. The project boasts of a well-equipped gymnasium, power backup facilities and master bedrooms with acrylic emulsion walls ensuring a stylish and comfortable living space. The project is an ideal choice for those who value convenience and lifestyle.
Choose from our available unit options, including 2 BHK apartments with areas ranging from 649 Sq. Ft. to 659 Sq. Ft. Prices for these units start from 1.92 Cr and go up to 1.95 Cr, making it an affordable and luxurious option for homebuyers. With its prime location, luxury amenities, and stylish living spaces, The Wadhwa Promenade is set to revolutionize the real estate landscape in Ghatkopar West.
Available Unit OptionsThe following table outlines the available unit options at The Wadhwa Promenade:
| Unit Type | Area (Sq. Ft.) | Price (Rs.) |
| 2 BHK Apartment | 649 | 1.92 Cr |
| 2 BHK Apartment | 659 | 1.95 Cr |
We have total 11 options available in The Wadhwa Promenade for resale and rental, In resale we have 7 properties available ranging from 3 BHK having sizes from 1.77 CR - 3.88 CR
For rent you can check 4 properties having options for 2 BHK - 2.5 BHK with price ranging from 57000 - 78000.
| Listing Type | Total Listings | Unit Type Range | Price Range |
| Resale | 7 | 3 BHK | 1.77 CR - 3.88 CR |
| Rental | 4 | 2 BHK - 2.5 BHK | 57000 - 78000 |
Rent in The Wadhwa Promenade ranges from ₹ 62 K to ₹ 76 K with options available for 2 BHK.
During Q4'2025, average property prices for The Wadhwa Promenade moved from ₹ 28,200/sqft to ₹ 37,050/sqft, reflecting a 31.38% rise.
During Q3'2025, average property prices for The Wadhwa Promenade moved from ₹ 28,150/sqft to ₹ 28,200/sqft, reflecting a 0.18% rise.
During Q2'2025, average property prices for The Wadhwa Promenade moved from ₹ 26,850/sqft to ₹ 28,150/sqft, reflecting a 4.84% rise.
PRIMA RESIDENCES in Ghatkopar (W) presents a master plan comprising multiple residential buildings, each varying in layout, distributed across the site. The overall design integrates living spaces with several recreational and green areas.
The land use is primarily residential, complemented by designated amenity zones. These include specific areas for children's play, a swimming pool with a deck, extensive landscape zones for greenery, and a multi-purpose court, all strategically placed within the development.
PRIMA RESIDENCES is located in Ghatkopar (W). The provided master plan showcases the layout and amenities but does not specify the total land area, number of units, number of towers, or project launch/completion dates.
The site plan illustrates a residential development comprising multiple promenade-level structures. Significant portions of the site are dedicated to open spaces, recreational facilities, and green areas, integrated around the residential blocks.
| Master Bedroom-Walls | Acrylic Emulsion |
| Master Bedroom-Flooring | Laminated Wooden |
| Other Bedrooms-Flooring | Vitrified Tiles |
| Walls | Acrylic Emulsion |
| Living Area-Flooring | Vitrified Tiles |
| Kitchen-Equipments | Modular Kitchen |
| Bathroom | Shower Panel, Geyser, Premium Bath Fittings |
| Structure | RCC Frame Structure |
| Schools Near by The Wadhwa Promenade | |
|---|---|
| Sai Nath Nagar Bmc School | 1.06 KM |
| Rushikul Vidyalaya | 1.08 KM |
| Bmc School Sainath Nagar | 1.09 KM |
| Dominic Savio Vidyalaya | 1.10 KM |
| Kvk Sarvajanik Education Society School | 1.12 KM |
| Pantnagar Bmc School | 1.20 KM |
| Pant Nagar Municipal School | 1.51 KM |
| Municipal Corporation Of Greater Mumbai School | 1.51 KM |
| St Josephs High School | 1.57 KM |
| Hindi High School | 1.60 KM |
| Bus Stops Near by The Wadhwa Promenade | |
|---|---|
| Meenatai Thakre Maidan Anacin Company | 0.31 KM |
| Godrej Company West | 0.77 KM |
| Vikhroli Park Site | 0.78 KM |
| Godrej Soap Company East | 0.80 KM |
| Municipal Hospital Park Site | 0.98 KM |
| Godrej Company East | 1.00 KM |
| Marathi Vidyalaya Ghatkopar-e Bus Stand | 1.14 KM |
| North Bombay School | 1.35 KM |
| Krupa Building | 1.43 KM |
| Pant Nagar Police Station | 1.47 KM |
| Hospitals Near by The Wadhwa Promenade | |
|---|---|
| Aditya Maternity & Surgical Hospital | 0.29 KM |
| Harshil Heart Hospital | 0.31 KM |
| Nirman Test Tube Baby Clinic | 0.69 KM |
| Shanti Niketan Hospital | 0.74 KM |
| Navneet Childrens Hospital | 0.78 KM |
| Navnirman Maternity And Surgical Hospita | 0.78 KM |
| Dr Parvez Umar Khan | 0.85 KM |
| Vikhroli Parksite Municipal Dispensary | 0.88 KM |
| Sanjeev Parikh Children Hospital | 0.90 KM |
| Aadarsh Hospital | 0.92 KM |
| ATMs Near by The Wadhwa Promenade | |
|---|---|
| Axis Bank Atm | 0.30 KM |
| Citibank Atm | 0.43 KM |
| Citibank Atm | 0.47 KM |
| Axis Bank Atm | 0.81 KM |
| Central Bankof India Atm | 0.93 KM |
| Canara Bank Atm | 1.64 KM |
| Hdfc Bank Atm | 1.67 KM |
| Central Bankof India Atm | 1.68 KM |
| Hdfc Bank Atm | 1.76 KM |
| Canara Bank Atm | 1.88 KM |
| Banks Near by The Wadhwa Promenade | |
|---|---|
| Abhyudaya Co-operative Bankltd | 0.79 KM |
| Hdfc Bank Ltd | 0.86 KM |
| Idbi Bank | 1.06 KM |
| Asix Bank | 1.43 KM |
| Hdfc Bank | 1.45 KM |
| Icici Bank | 1.56 KM |
| Axis Bank | 1.62 KM |
| Tjsb Bank | 1.63 KM |
| Canara Bank | 1.64 KM |
| The Saraswat Cooperative Bank Limited | 1.66 KM |
| Temples Near by The Wadhwa Promenade | |
|---|---|
| Shiv Mandir | 0.99 KM |
| Shree Sidhivinayk Ganesh Mandir | 1.11 KM |
| Shree Dataguru Madir | 1.27 KM |
| Ganesh Temple | 1.69 KM |
| Siddhivinayk Temple | 1.98 KM |
| Siddhivinayak Temple | 1.98 KM |
| Siddhi Ganesh Mandir | 2.02 KM |
| Sai Mandir | 2.26 KM |
| Darshan Dham Mandir | 2.26 KM |
| Sai Baba Temple | 2.30 KM |
| Shopping Malls Near by The Wadhwa Promenade | |
|---|---|
| R City Mall | 0.38 KM |
| Kite Centre | 0.79 KM |
| Vijay Sales Ghatkopar West | 0.90 KM |
| Bhaveshwar Plaza | 1.04 KM |
| Aone Communication | 1.72 KM |
| Laxmi Shopping Centre | 1.79 KM |
| Rajgor Empire | 1.79 KM |
| Sagar Bonanza | 1.79 KM |
| Inox Neelyog Mall | 1.82 KM |
| Vrushali General Store | 1.97 KM |
| Mosques Near by The Wadhwa Promenade | |
|---|---|
| Darul Falah Masjid | 0.55 KM |
| Sunni Jama Masjid Vikhroli | 2.44 KM |
| Sunni Jama Masjid | 2.46 KM |
| Muslim Jamaat Gausiya Masjid | 2.47 KM |
| Gousiya Masjid | 2.53 KM |
| Sunni Raza Jama Masjid | 2.60 KM |
| Ahmadi Masjid Asalpha | 2.65 KM |
| Husainiya Masjid | 2.79 KM |
| Sunni Gausiya Masjid | 2.85 KM |
| Jamiyat Ahle Hadis Masjid | 3.04 KM |
| Parks Near by The Wadhwa Promenade | |
|---|---|
| Bmc Raheja Manoranjan Park Bruhamumbai Mahanagar Palika | 0.49 KM |
| Gadge Maharaj Udyan | 0.82 KM |
| Goldcrest Business Park | 0.84 KM |
| Joggers Park | 1.19 KM |
| Prabodhankar Thakre Manoranjan Udyan | 1.22 KM |
| Powai Supreme Business Park | 1.90 KM |
| Bmc Udyan Hiranandani Brihanmu Bai Mahanagar Palika | 2.04 KM |
| Heritage Garden | 2.05 KM |
| Veer Mata Jijau Mai Udyan | 2.09 KM |
| Bal Udyan | 2.12 KM |
| Post Offices Near by The Wadhwa Promenade | |
|---|---|
| Gulati Service Centre | 0.50 KM |
| Pankhe Shah Baba Dargah | 0.57 KM |
| Highway Automobiles | 0.84 KM |
| Rifle Range Sub Post Office | 1.31 KM |
| Pant Nagar Sub Post Office | 1.45 KM |
| Psm Colony?sub Post Office | 1.50 KM |
| Best Staff Colony Sub Post Office | 1.53 KM |
| Barve Nagar Sub Post Office | 1.66 KM |
| Ghatkopar West Sub Post Office | 1.78 KM |
| Sub Post Office Ghatkopar West | 1.81 KM |
Check Travel Time
Connecting Roads - The Wadhwa Promenade
Ghatkopar West, an upscale residential paradise in Mumbai's eastern suburbs, offers ease and liveliness. The major highways provide great connections, and high-rise residential and attractive low-rise structures provide several budget alternatives. In addition, Ghatkopar West's academic institutions and medical services make it an excellent choice for households. Moreover, rising urbanisation has resulted in the creation of sophisticated housing developments. The rich town's green spaces establish a tranquil setting, and its advantageous
Properties in The Wadhwa Promenade & Top Sellers
The Wadhwa Group has been a prominent player in the real estate industry for over five decades. With their unwavering commitment to trust, quality, trust, excellent amenities, and cutting-edge design, they have built a solid reputation, making them one of Mumbai's prominent real estate companies. Their success can be attributed to their diverse portfolio of properties that includes; landmark residential projects, shopping malls, hotels, and IT parks. The commitment to
2 BHK Apartment options are available, with areas ranging from 649 to 659 Sq. Ft., priced between 1.92 Cr and 1.95 Cr.
Yes, The Wadhwa Promenade is RERA-registered with project registration number P51800000201.
The project features a range of amenities, including a gymnasium, power backup, 24 x 7 security, mini theatre, and a normal park/central green area.
The project is ready to move.
The project is located near the Eastern Express Highway and LBS Marg, providing seamless connectivity to major parts of the city.
The homes feature specifications such as acrylic emulsion walls, laminated wooden flooring in master bedrooms, vitrified tiles flooring in living areas and bedrooms, modular kitchen equipment, and premium bath fittings.
This website is only for the purpose of providing information regarding real estate projects in different geographies. Any information which is being provided on this website is not an advertisement or a solicitation. The company has not verified the information and the compliances of the projects. Further, the company has not checked the RERA* registration status of the real estate projects listed herein. The company does not make any representation in regards to the compliances done against these projects. Please note that you should make yourself aware about the RERA* registration status of the listed real estate projects.
*Real Estate (regulation & development) act 2016.