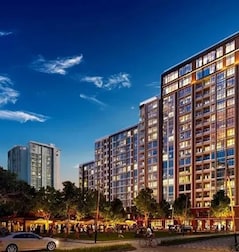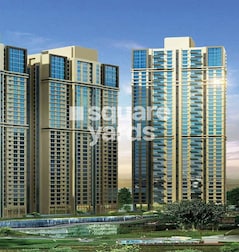![Lodha Lodha Developer Logo]() Lodha Riservo
Vikhroli West, Mumbai
Lodha Riservo
Vikhroli West, Mumbai


- Starting From₹ 3.57 Cr
- + Charges
- Project Status Under Construction
- No. of Units 469
- Total area 5 acres






















































































































































































































































































































































































































































































































































































































































































































































