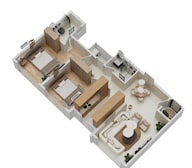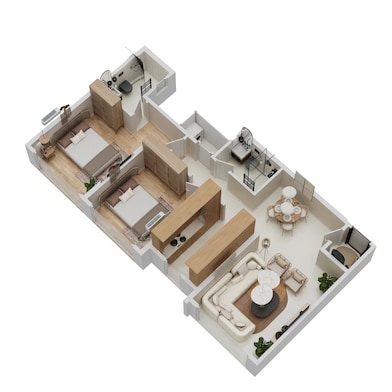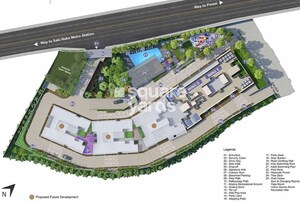A total of 8 residential transactions has been registered so far for Mahindra Alcove, amounting to ₹ 16 Cr till February 2026.


Mahindra Alcove, located in the esteemed sublocation of Chandivali, offers a unique blend of comfort, convenience, and luxury. Strategically connected to prominent roads like Andheri Kurla Road and Western Express Highway, this residential project provides easy accessibility to various parts of the city. Residents can enjoy a range of state-of-the-art amenities, including a fully equipped gymnasium, and can be assured of continuous power supply with our reliable power backup system.
The apartments at Mahindra Alcove are designed to provide a harmonious balance of modern living and natural surroundings. The 2 BHK and 3 BHK apartments, with areas ranging from 692 to 860 Sq. Ft., feature specifications like acrylic emulsion walls in the master bedroom, ensuring a high level of comfort and durability. At Mahindra Alcove, every effort has been made to create a peaceful and tranquil environment for residents to call home.
Whether you re looking for a place to relax, work, or socialize, Mahindra Alcove offers something for everyone. With its prime location and excellent connectivity, this project is an ideal choice for those seeking a luxurious and comfortable living experience in the heart of the city.
Available Unit OptionsThe following table outlines the available unit options at Mahindra Alcove:
| Unit Type | Area (Sq. Ft.) | Price (Rs.) |
| 2 BHK Apartment | 692 | 1.85 Cr |
| 2 BHK Apartment | 756 | 1.99 Cr |
| 2 BHK Apartment | 762 | 2.15 Cr |
| 3 BHK Apartment | 860 | 2.46 Cr |
This residential project boasts a unique blend of convenience and comfort, with several notable landmarks situated in close proximity. From schools and hospitals to city connections, hotels, and shopping centers, residents will have easy access to all the essential amenities and services.
In resale we have 35 properties available ranging from (Unit Type Range) having price from 1.45 CR
| Listing Type | Total Listings | Unit Type Range | Price Range |
| Resale | 35 | 1 BHK - 3 BHK | 1.45 CR - 2.95 CR |
The real estate market has witnessed significant activity in recent times, with a total of 49 government-registered sales transactions valued at 89 Cr over the past year. This remarkable surge in sales is accompanied by a stable rental rate of 25,254, with no fluctuations observed in the current rental market. A closer look at the sales transactions reveals a consistent growth pattern, with the 1-year aggregate showing a price movement of + 569 compared to the previous year. Furthermore, examining the 6-month aggregate, a total of 19 transactions were recorded, resulting in a gross sales value of 34 Cr and a price movement of + 778. Lastly, the 3-month aggregate observed 15 sales transactions worth 26 Cr, with a price movement of + 979, indicating a healthy and flourishing real estate market.
A total of 8 residential transactions has been registered so far for Mahindra Alcove, amounting to ₹ 16 Cr till February 2026.
During Q4'2025, average property prices for Mahindra Alcove moved from ₹ 29,100/sqft to ₹ 37,450/sqft, reflecting a 28.69% rise.
A total of 128 out of 155 launched units have been booked as of December 2025, including 90% of 1 BHK(82 out of 91 units), 72% of 2 BHK(46 out of 64 units).
During Q3'2025, average property prices for Mahindra Alcove moved from ₹ 27,600/sqft to ₹ 29,100/sqft, reflecting a 5.43% rise.
A total of 8 out of 62 launched units have been booked as of May 2025, including 13% of 3 BHK(2 out of 15), 13% of 2 BHK(6 out of 47).
Structural Works reach 20% completion
Structural Works reach 25% completion
A total of 128 out of 155 launched units have been booked as of February 2025, including 90% of 1 BHK(82 out of 91 units), 72% of 2 BHK(46 out of 64 units).
A total of 39 out of 58 launched units have been booked as of February 2025, including 71% of 3 BHK(10 out of 14 units), 66% of 2 BHK(29 out of 44 units).
A total of 88 out of 121 launched units have been booked as of February 2025, including 72% of 3 BHK(21 out of 29 units), 73% of 2 BHK(67 out of 92 units).
The Mahindra Alcove master plan showcases a well-designed residential development featuring two distinct wings, labeled WING D and WING E.
The property is meticulously planned with a substantial allocation of open and amenity spaces. These include dedicated 'Amenity Open Space,' 'Open Space,' and various recreational zones like swimming pools, lawns, and landscaped gardens that are thoughtfully integrated around the residential wings.
| Master Bedroom-Walls | Acrylic Emulsion |
| Master Bedroom-Flooring | Vitrified Tiles |
| Other Bedrooms-Flooring | Vitrified Tiles |
| Walls | Acrylic Emulsion |
| Living Area-Flooring | Vitrified Tiles |
| Kitchen-Equipments | Modular Kitchen |
| Bathroom | Premium Bath Fittings |
| Structure | RCC Frame Structure |
| Schools Near by Mahindra Alcove | |
|---|---|
| Sharada High School | 0.73 KM |
| Nahar International School | 0.73 KM |
| Theresa High School | 0.88 KM |
| Asalfa Municipal School | 1.02 KM |
| Bombay Scottish School | 1.15 KM |
| Marol Municipal High School | 1.39 KM |
| Prime Academy | 1.42 KM |
| Pawar Public School | 1.52 KM |
| Marol Education Academy High School | 1.52 KM |
| Hasanat High School | 1.64 KM |
| Bus Stops Near by Mahindra Alcove | |
|---|---|
| Chandivali Junction | 0.43 KM |
| Lucky Hotel | 0.65 KM |
| Galilio Building Chandivali | 0.75 KM |
| Ashirvad Society Bus Stand | 0.79 KM |
| Chandivali Studionahar Enterprise | 0.83 KM |
| Shopping Plaza Chandivali | 0.83 KM |
| Petrol Pump Chandivali | 0.99 KM |
| Jungleshwar Mahadeo Mandir | 1.20 KM |
| Blossom Company | 1.36 KM |
| Asalpha Village Bus Stand | 1.47 KM |
| Hospitals Near by Mahindra Alcove | |
|---|---|
| Ashirwad Children & Surgical Hospital | 0.32 KM |
| Zobiya Hospital | 0.32 KM |
| Abhay Nursing Home | 0.53 KM |
| Paramount General Hospital And Iccu | 0.60 KM |
| J P Hospital Surgical Maternity & General Hospital Iccu | 0.62 KM |
| Aaradhya Health Care | 0.65 KM |
| Sapna Maternity & General Hospital | 0.72 KM |
| Dr Chhajed Surgical And Maternity Hospital | 0.76 KM |
| Priyanka Hospital | 0.84 KM |
| Nahar Medical Centre | 0.86 KM |
| Banks Near by Mahindra Alcove | |
|---|---|
| Citibank | 0.77 KM |
| Punjab And Maharashtra Co-operative Banklimited | 0.92 KM |
| Abhyudaya Co-operative Bankltd | 1.29 KM |
| The Cosmos Co-operative Bank | 1.79 KM |
| Icici Bank | 1.98 KM |
| Axis Bank Ltd | 2.29 KM |
| Hdfc Bank Ltd | 2.33 KM |
| Abhyudaya Co-operative Bankltd | 2.39 KM |
| Indian Bank | 2.44 KM |
| Axis Bank | 2.44 KM |
| ATMs Near by Mahindra Alcove | |
|---|---|
| Citibank Atm | 0.69 KM |
| Bankof India Atm | 1.26 KM |
| Dena Bank Atm | 1.28 KM |
| Hdfc Bank Atm | 1.60 KM |
| Axis Bank Atm | 1.67 KM |
| Axis Bank Atm | 1.79 KM |
| Canara Bank Atm | 2.24 KM |
| Dbs Bank Atm | 2.38 KM |
| Hdfc Bank Atm | 2.43 KM |
| Citibank Atm | 2.60 KM |
| Temples Near by Mahindra Alcove | |
|---|---|
| Jain Mandir | 0.27 KM |
| Shri Ayyappa Temple | 0.55 KM |
| Hanuman Temple | 0.97 KM |
| Radha Krishna Mandir | 1.28 KM |
| Swayabhu Paleshwar Mandev Mandir | 1.32 KM |
| Hanuman Temple | 1.40 KM |
| Hindu Temple | 1.45 KM |
| Shiv Mandir | 1.51 KM |
| Shree Dattatraya Durgambika Mandir | 1.54 KM |
| Siddhi Ganesh Mandir | 1.79 KM |
| Shopping Malls Near by Mahindra Alcove | |
|---|---|
| Elegant Seating System | 1.00 KM |
| Prem And Son | 1.77 KM |
| Heera Panna Shopping Centre | 1.89 KM |
| Haiko Place | 2.15 KM |
| Reliance Smart Phoenix Marketcity Mall | 2.42 KM |
| Storm India 9d Cinema Phoenix Market City Mall | 2.44 KM |
| Phoenix Marketcity Mumbai | 2.45 KM |
| Ak Housing | 2.51 KM |
| Flight 4 Fantasy | 2.55 KM |
| Galleria Shopping Mall | 2.57 KM |
| Mosques Near by Mahindra Alcove | |
|---|---|
| Haree Sunni Masjid | 0.30 KM |
| Madina Masjid | 0.31 KM |
| Local Mosque Saki Vihar Complex | 0.31 KM |
| Jamiyat Ahle Hadis Masjid | 0.35 KM |
| Taha Masjid | 0.53 KM |
| Husainiya Masjid | 0.56 KM |
| Bilal Masjid | 0.60 KM |
| Noori Masjid | 0.76 KM |
| Noori Jama Masjid | 0.77 KM |
| Sunni Raza Jama Masjid | 0.77 KM |
| Parks Near by Mahindra Alcove | |
|---|---|
| Symphony It Park | 0.93 KM |
| Lake Home Park | 1.32 KM |
| Powai Supreme Business Park | 1.97 KM |
| Ramlila Maidan | 2.01 KM |
| Bmc Park | 2.13 KM |
| Hakone Go Karting Sports Centre | 2.15 KM |
| Piramal Udyan | 2.26 KM |
| Sheth Piramal Udyan | 2.27 KM |
| Heritage Garden | 2.31 KM |
| Joggers Park | 2.32 KM |
| Post Offices Near by Mahindra Alcove | |
|---|---|
| Sakinaka?sub Post Office | 0.26 KM |
| Marol Bazar Sub Post Office | 1.23 KM |
| Barve Nagar Sub Post Office | 1.87 KM |
| I Carport | 2.15 KM |
| Rifle Range Sub Post Office | 2.19 KM |
| Jb Nagar Sub Post Office | 2.24 KM |
| Seepz Post Office | 2.59 KM |
| Sahakar Bhavan Sub Post Office | 2.74 KM |
| Chakala Midc Sub Post Office | 2.82 KM |
| Kurla North Sub Post Office | 2.90 KM |
Check Travel Time
Connecting Roads - Mahindra Alcove
Consider Chandivali, tucked away in the beautiful Powai region and within the busy Andheri East neighbourhood. For buyers seeking a convenient location with a touch of modernity, this area is highly sought-after.With its striking residential complexes that offer comfort and style, Chandivali stands out! The neighbourhood is a centre for people looking for a fast lifestyle because it is close to restaurants, retail centres, and multiplexes. Residents can enjoy in
Mahindra Lifespace is one of the Indian real estate giants. The real estate and infrastructure development company was founded in 1994. This company is a part of the Mahindra Group. The company is engaged in carrying residential development all across India under Lifespace and Happiness brands. Some of the cities where the Lifespace project exists are Chennai, Jaipur, Hyderabad, Delhi NCR, Nagpur, Ahmedabad, Mumbai, Pune and Bengaluru. In addition, currently,
The project is developed by Mahindra Lifespaces, which has completed a total of 86 projects.
Yes, the project is RERA-registered with multiple registration numbers, ensuring compliance with real estate regulations.
Buyers can choose from 1 BHK to 3 BHK configurations, with sizes ranging from 692 Sq. Ft. to 860 Sq. Ft.
The price range for units in this project varies from ? 1.45 Cr to ? 2.45 Cr.
Residents can enjoy amenities including a gymnasium, power backup, 24 x 7 security, a cafe, and rainwater harvesting facilities.
The construction of the project is currently at the mid-stage, indicating ongoing development.
This website is only for the purpose of providing information regarding real estate projects in different geographies. Any information which is being provided on this website is not an advertisement or a solicitation. The company has not verified the information and the compliances of the projects. Further, the company has not checked the RERA* registration status of the real estate projects listed herein. The company does not make any representation in regards to the compliances done against these projects. Please note that you should make yourself aware about the RERA* registration status of the listed real estate projects.
*Real Estate (regulation & development) act 2016.




















