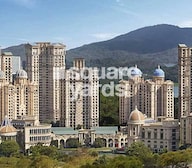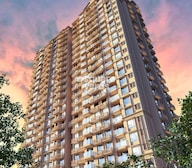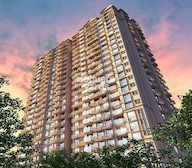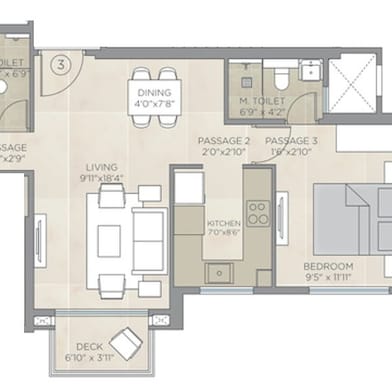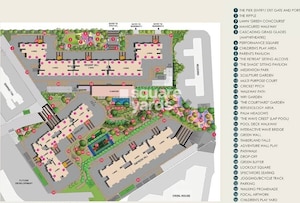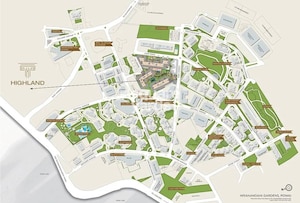A total of 19 residential transactions has been registered so far for Hiranandani Highland, amounting to ₹ 53 Cr till February 2026.


Hiranandani Highland, located in the heart of Powai, offers a luxurious living experience like no other. Strategically positioned, the project provides seamless connectivity to major roads such as the Eastern Express Highway, LBS Marg, and Jogeshwari-Vikroli Link Road, making it an ideal residential option for those seeking convenience and ease of access.
The project boasts top-of-the-line amenities, including a state-of-the-art gymnasium, ensuring that residents can maintain their active lifestyle. Additionally, the project offers power backup, providing an added layer of security and reliability. The project is registered under the RERA Act with registration number P51800029948, ensuring that buyers can make informed decisions.
The specification of the project s units meet the highest standards of quality, with features like acrylic emulsion walls in master bedrooms. From lavish 1 BHK apartments to spacious 3 BHK apartments, Hiranandani Highland offers a range of options to suit every need and budget. Take a look at the available unit options below:
Available Unit OptionsThe following table outlines the available unit options at Hiranandani Highland:
| Unit Type | Area (Sq. Ft.) | Price (Rs.) |
| 1 BHK Apartment | 377 | 1.45 Cr |
| 1 BHK Apartment | 487 | 1.87 Cr |
| 2 BHK Apartment | 594 | 2.66 Cr |
| 2 BHK Apartment | 542 | 2.45 Cr |
| 3 BHK Apartment | 755 | 3.45 Cr |
| 3 BHK Apartment | 751 | 3.43 Cr |
The residential property is strategically located near several notable landmarks, providing residents with easy access to essential amenities and services. These landmarks not only enhance the quality of life for residents but also offer a unique blend of convenience and comfort.
In resale we have 12 properties available ranging from 2 BHK - 3 BHK having price from 2.52 CR
| Listing Type | Total Listings | Unit Type Range | Price Range |
| Resale | 12 | 2 BHK - 3 BHK | 2.52 CR - 4.10 CR |
In the wake of a discernible surge in the Indian real estate market, recent government-registered transactions have unveiled a plethora of trends and statistics that are shaping the industry s trajectory. Beginning with the three-month aggregation, the current rate for properties remains unchanged at 47,001, while the sales transactions have reached 8 with a collective gross sales value of 18 Cr. Interestingly, the price movement during this period stands at - 1,280. Fast-forwarding to the six-month aggregation, the trend takes a decisive turn, with a considerable increase in sales transactions reaching 31 and a corresponding jump in the gross sales value to 77 Cr. Additionally, the price movement in this period has registered a positive change of + 93. Lastly, examining the one-year aggregation, the most remarkable feature is the substantial growth in sales transactions, reaching an impressive 85, accompanied by a colossal gross sales value of 207 Cr. The price movement in this period has also witnessed a significant upswing of + 3,070, setting a benchmark for future market fluctuations.
A total of 19 residential transactions has been registered so far for Hiranandani Highland, amounting to ₹ 53 Cr till February 2026.
During Q4'2025, average property prices for Hiranandani Highland moved from ₹ 51,600/sqft to ₹ 51,950/sqft, reflecting a 0.68% rise.
During Q3'2025, average property prices for Hiranandani Highland moved from ₹ 51,100/sqft to ₹ 51,600/sqft, reflecting a 0.98% rise.
During Q2'2025, average property prices for Hiranandani Highland moved from ₹ 49,950/sqft to ₹ 51,100/sqft, reflecting a 2.30% rise.
The project, Hiranandani Highland, is located in Powai. The master plan shows multiple residential blocks or wings across different developments including Regent Hill, Highland, Empress Hill, Hill Grange, and Kingston. There's also an area designated for future development.
The plan designates significant areas for residential use, featuring multiple towers or wings. Open spaces are extensively integrated, including various themed gardens, lawns, and recreational zones. A prominent clubhouse and a building labeled 'CRISIL HOUSE' are also present.
The project, Hiranandani Highland, is located in Powai. The master plan shows multiple residential blocks or wings across different developments including Regent Hill, Highland, Empress Hill, Hill Grange, and Kingston. There's also an area designated for future development.
The plan designates significant areas for residential use, featuring multiple towers or wings. Open spaces are extensively integrated, including various themed gardens, lawns, and recreational zones. A prominent clubhouse and a building labeled 'CRISIL HOUSE' are also present.
| Master Bedroom-Walls | Acrylic Emulsion |
| Master Bedroom-Flooring | Vitrified Tiles |
| Other Bedrooms-Flooring | Vitrified Tiles |
| Walls | Acrylic Emulsion |
| Living Area-Flooring | Vitrified Tiles |
| Ceilings | False Ceiling |
| Fittings & Fixtures | Split Air Conditioner |
| Kitchen-Equipments | Modular Kitchen, Hob, Refrigrator, Microwave |
| Bathroom | Shower Panel, Geyser, Premium Bath Fittings, Exhaust Fan, Storage Cabinets |
| Structure | RCC Frame Structure |
| Schools Near by Hiranandani Highland | |
|---|---|
| Podar International School | 0.47 KM |
| Hiranandani Foundation School | 0.50 KM |
| Smshetty School | 0.75 KM |
| Bunts Sanghas S M Shetty International School | 0.77 KM |
| Hfs International | 0.92 KM |
| Gopal Sharma International School | 0.97 KM |
| Pawar Public School | 1.14 KM |
| Kendriya Vidyalaya | 1.38 KM |
| St Josephs High School | 1.79 KM |
| Bmc School | 2.00 KM |
| Bus Stops Near by Hiranandani Highland | |
|---|---|
| Bayer House Bus Stand | 0.16 KM |
| Crisil House Powai | 0.16 KM |
| Gateway Plaza | 0.51 KM |
| Nagbaba Mandir Dynalog Company | 0.66 KM |
| Nagbaba Mandir | 0.66 KM |
| Hiranandani Powai Bus Station | 0.68 KM |
| Shetty Vidyalaya | 0.75 KM |
| Powai Vihar Complex | 0.90 KM |
| Surya Nagar Police Chowky | 1.32 KM |
| Hindustan Company | 1.43 KM |
| Hospitals Near by Hiranandani Highland | |
|---|---|
| Healthspring Powai | 0.17 KM |
| Dr Lh Hiranandani Hospital | 0.54 KM |
| Drlhhiranandani Hospital Blood Bank | 0.56 KM |
| Lh Hiranandani Hospital | 0.56 KM |
| Tirandaz Village Municipal Dispensary | 0.61 KM |
| Powai Hospital | 0.78 KM |
| Dr Ishwaree Deshmukh Asha Advance Multispeciality Physiotherapy Rehabilitation And Wellness Clinic | 0.85 KM |
| Darshana Nursing Home | 1.01 KM |
| Nihal Nursing Home | 1.06 KM |
| Padmalay Hospital | 1.11 KM |
| ATMs Near by Hiranandani Highland | |
|---|---|
| Citibank Atm | 0.13 KM |
| Hdfc Bank Atm | 0.65 KM |
| Axis Bank Atm | 0.69 KM |
| Canara Bank Atm | 1.34 KM |
| Canara Bank Atm | 1.60 KM |
| Central Bankof India Atm | 1.67 KM |
| Bankof India Atm | 1.74 KM |
| Hdfc Bank Atm | 1.76 KM |
| Hdfc Bank Atm | 1.84 KM |
| Citibank Atm | 1.94 KM |
| Banks Near by Hiranandani Highland | |
|---|---|
| Hdfc Bank Ltd | 0.26 KM |
| Axis Bank Ltd | 0.29 KM |
| Karnataka Bank | 0.32 KM |
| Vijaya Bank | 0.42 KM |
| The Cosmos Co-operative Bank | 0.79 KM |
| Icici Bank | 0.80 KM |
| Tjsb Bank | 0.85 KM |
| Hdfc Bank | 0.98 KM |
| Asix Bank | 1.00 KM |
| Svc Bank | 1.42 KM |
| Temples Near by Hiranandani Highland | |
|---|---|
| Suvruna Temple | 0.69 KM |
| Shree Ayyappa Vishnu Temple Complex | 0.71 KM |
| Shiv Mandir | 1.16 KM |
| Hanuman Temple | 1.72 KM |
| Sai Mandir | 2.14 KM |
| Sai Baba Temple | 2.29 KM |
| Shree Sai Baba Mandir | 2.46 KM |
| Darshan Dham Mandir | 2.49 KM |
| Shree Sidhivinayk Ganesh Mandir | 2.63 KM |
| Shri Sai Baba Mandir | 2.64 KM |
| Shopping Malls Near by Hiranandani Highland | |
|---|---|
| A1 Watch Centre | 0.15 KM |
| Galleria Shopping Mall | 0.16 KM |
| Haiko Place | 0.45 KM |
| Powai Plaza | 0.61 KM |
| Aone Communication | 0.69 KM |
| Heera Panna Shopping Centre | 0.77 KM |
| Xl Plaza | 0.97 KM |
| Oaasis Fruits And Veg | 1.41 KM |
| Kite Centre | 1.63 KM |
| Vardhaman Jewellers | 1.91 KM |
| Mosques Near by Hiranandani Highland | |
|---|---|
| Sunni Jama Masjid Vikhroli | 1.81 KM |
| Darul Falah Masjid | 1.85 KM |
| Husainiya Masjid | 2.19 KM |
| Jamiyat Ahle Hadis Masjid | 2.26 KM |
| Sunni Raza Jama Masjid | 2.26 KM |
| Local Mosque Saki Vihar Complex | 2.27 KM |
| Sunni Gausiya Masjid | 2.27 KM |
| Madina Masjid | 2.27 KM |
| Haree Sunni Masjid | 2.39 KM |
| Noori Jama Masjid | 2.91 KM |
| Parks Near by Hiranandani Highland | |
|---|---|
| Hiranandani Garden Park | 0.08 KM |
| Bmc Udyan Hiranandani Brihanmu Bai Mahanagar Palika | 0.43 KM |
| Heritage Garden | 0.43 KM |
| Hakone Go Karting Sports Centre | 0.45 KM |
| Bmc Park | 0.63 KM |
| Powai Supreme Business Park | 0.86 KM |
| Prabodhankar Thakre Manoranjan Udyan | 1.17 KM |
| Lake Home Park | 1.30 KM |
| Symphony It Park | 2.01 KM |
| Ravidranath Tagore Udyan | 2.28 KM |
| Post Offices Near by Hiranandani Highland | |
|---|---|
| Powai Iit Sub Post Office | 1.36 KM |
| Jetvan Buddha Vihar | 1.82 KM |
| Gulati Service Centre | 1.89 KM |
| Psm Colony?sub Post Office | 1.97 KM |
| Powai Post Office | 2.29 KM |
| Rifle Range Sub Post Office | 2.34 KM |
| Barve Nagar Sub Post Office | 2.38 KM |
| Tagore Nagar?sub Post Office | 2.38 KM |
| Pankhe Shah Baba Dargah | 2.42 KM |
| Jay Ambe Mata Dham | 2.65 KM |
Check Travel Time
Connecting Roads - Hiranandani Highland
Properties in Hiranandani Highland & Top Sellers
With 40+ years of experience in the real estate business, the Hiranandani Group is known for developing the most premium projects. It was founded in 1978 by Dr. Niranjan Hiranandani and Surendra Hiranandani in Mumbai. Since then, this real estate brand has garnered a name for itself. It’s the result of sheer hard work and immaculate dedication of the team behind the Hiranandani Builders. The Hiranandani Company creates superior value
This project, Hiranandani Highland, offers a range of amenities such as gymnasium, power backup, 24x7 security, sauna, and rainwater harvesting, making it a desirable choice for homebuyers.
The project offers various unit options with a price range starting from 1.45 Cr for a 1 BHK apartment and going up to 3.45 Cr for a 3 BHK apartment.
Yes, the project is part of a gated community, which offers 24x7 security as one of its key features.
The project offers unit options ranging from 1 BHK to 3 BHK apartments, with areas starting from 377 Sq. Ft. and going up to 755 Sq. Ft.
Yes, the project is RERA-registered with a project RERA No. P51800029948.
The project is currently in the mid-stage of construction, but the expected possession date has not been disclosed.
This website is only for the purpose of providing information regarding real estate projects in different geographies. Any information which is being provided on this website is not an advertisement or a solicitation. The company has not verified the information and the compliances of the projects. Further, the company has not checked the RERA* registration status of the real estate projects listed herein. The company does not make any representation in regards to the compliances done against these projects. Please note that you should make yourself aware about the RERA* registration status of the listed real estate projects.
*Real Estate (regulation & development) act 2016.