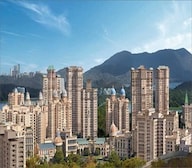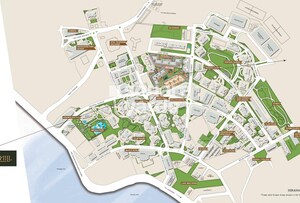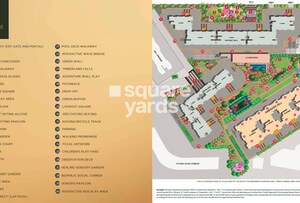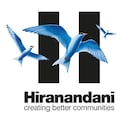A total of 60 residential transactions has been registered so far for Hiranandani Empress Hill, amounting to ₹ 391 Cr till February 2026.


Hiranandani Empress Hill, a premier residential project located in the heart of Powai, offers a unique opportunity to own a luxurious property in one of Mumbai s most sought-after neighborhoods. Strategically situated, the project is just 4 kilometers away from the Eastern Express Highway and 0.8 kilometers from the Jogeshwari-Vikroli Link Road, making it easily accessible from various parts of the city. The project is also registered under the Maharashtra Real Estate Regulatory Authority (RERA) with registration number P51800052633.
The project boasts an impressive array of amenities, including a well-equipped gymnasium, and power backup facilities, ensuring a comfortable and convenient living experience. The apartments at Hiranandani Empress Hill come with superior specifications, including oil-bound distemper finishes for master bedrooms, making them a perfect blend of style and functionality. From 3 BHK to 4 BHK apartments, ranging in size from 1195 to 1579 square feet, there s something for every homebuyer at Hiranandani Empress Hill.
If you re looking for a luxurious retreat that combines comfort, convenience, and style, look no further than Hiranandani Empress Hill. With its prime location, world-class amenities, and superior specifications, this project is an investors delight as well as a perfect haven for families seeking a relaxed and indulgent living experience.
Available Unit OptionsThe following table outlines the available unit options at Hiranandani Empress Hill:
| Unit Type | Area (Sq. Ft.) | Price (Rs.) |
| 3 BHK Apartment | 1195 | 4.78 Cr |
| 3 BHK Apartment | 1335 | 5.34 Cr |
| 4 BHK Apartment | 1529 | 6.12 Cr |
| 4 BHK Apartment | 1579 | 6.32 Cr |
The newly launched residential project is surrounded by prominent landmarks that cater to the daily needs of its residents. These landmarks play a significant role in defining the quality of life for its inhabitants, offering a perfect blend of convenience, comfort, and community.
A total of 60 residential transactions has been registered so far for Hiranandani Empress Hill, amounting to ₹ 391 Cr till February 2026.
During Q4'2025, average property prices for Hiranandani Empress Hill moved from ₹ 47,650/sqft to ₹ 49,950/sqft, reflecting a 4.83% rise.
During Q2'2025, average property prices for Hiranandani Empress Hill moved from ₹ 48,500/sqft to ₹ 48,650/sqft, reflecting a 0.31% rise.
Structural Works reach 69% completion, Internal finishing stands at 3%, MEP Services including lift and staircases, are now 10% done.
A total of 267 out of 331 launched units have been booked as of April 2025, including 98% of 4 BHK(39 out of 40 units), 79% of 3 BHK(226 out of 285 units), 33% of 2 BHK(2 out of 6 units).
Structural Works reach 61% completion, MEP Services including lift and staircases, are now 5% done.
A total of 249 out of 331 launched units have been booked as of January 2025, including 95% of 4 BHK(38 out of 40 units), 74% of 3 BHK(210 out of 285 units), 17% of 2 BHK(1 out of 6 units).
Structural Works reach 58% completion.
A total of 227 out of 331 launched units have been booked as of October 2024, including 93% of 4 BHK(37 out of 40 units), 66% of 3 BHK(189 out of 285 units), 17% of 2 BHK(1 out of 6 units).
Structural Works reach 54% completion.
The master plan details Hiranandani Gardens, Powai, a comprehensive development featuring various residential, commercial, and recreational zones. Empress Hill is prominently located within this master plan. The plan does not explicitly state the total land area, number of units, number of towers, or specific project launch and completion dates.
The master plan outlines diverse land uses, including numerous residential buildings such as Empress Hill, Eldora, Adalia A&B, Venattaa A&B, Atlantis, Octavius, Fairmont, Winchester, Ventura, and Rockridge. Extensive open spaces are integrated, featuring G4 Garden, Glen Garden, Joggers Park, Lake Side Park, Heritage Garden, City Park, and Nirvana Park. Commercial and institutional areas include the Knowledge Park/School, a Hospital, the MTNL Telephone Exchange, Chemtex, and Almol. Retail and hospitality offerings comprise Powai Plaza Mall, Galleria Mall, Haiko Mall, Shopping 2, Market, Meluha Ecotel, and Beatle Hotel. Educational facilities are provided with designated school and school/college plots. The plan does not specify land use percentages or units per acre.
The master plan details Hiranandani Gardens, Powai, a comprehensive development featuring various residential, commercial, and recreational zones. Empress Hill is prominently located within this master plan. The plan does not explicitly state the total land area, number of units, number of towers, or specific project launch and completion dates.
The master plan outlines diverse land uses, including numerous residential buildings such as Empress Hill, Eldora, Adalia A&B, Venattaa A&B, Atlantis, Octavius, Fairmont, Winchester, Ventura, and Rockridge. Extensive open spaces are integrated, featuring G4 Garden, Glen Garden, Joggers Park, Lake Side Park, Heritage Garden, City Park, and Nirvana Park. Commercial and institutional areas include the Knowledge Park/School, a Hospital, the MTNL Telephone Exchange, Chemtex, and Almol. Retail and hospitality offerings comprise Powai Plaza Mall, Galleria Mall, Haiko Mall, Shopping 2, Market, Meluha Ecotel, and Beatle Hotel. Educational facilities are provided with designated school and school/college plots. The plan does not specify land use percentages or units per acre.
| Master Bedroom-Walls | Oil Bound Distemper |
| Master Bedroom-Flooring | Italian/Imported Marble |
| Fittings & Fixtures | Double Glazed Windows, Air Conditioner Fittings |
| Other Bedrooms-Flooring | Italian/Imported Marble |
| Walls | Oil Bound Distemper |
| Living Area-Flooring | Italian/Imported Marble |
| Ceilings | False Ceiling |
| Kitchen-Equipments | Modular Kitchen, Hob, Refrigrator, Microwave |
| Bathroom | Premium Bath Fittings |
| Structure | RCC Frame Structure |
| Schools Near by Hiranandani Empress Hill | |
|---|---|
| Hiranandani Foundation School | 0.47 KM |
| Podar International School | 0.60 KM |
| Smshetty School | 0.66 KM |
| Bunts Sanghas S M Shetty International School | 0.68 KM |
| Hfs International | 0.79 KM |
| Gopal Sharma International School | 0.90 KM |
| Pawar Public School | 1.00 KM |
| Kendriya Vidyalaya | 1.55 KM |
| St Josephs High School | 1.77 KM |
| Bombay Scottish School | 1.97 KM |
| Bus Stops Near by Hiranandani Empress Hill | |
|---|---|
| Crisil House Powai | 0.15 KM |
| Bayer House Bus Stand | 0.33 KM |
| Nagbaba Mandir Dynalog Company | 0.63 KM |
| Nagbaba Mandir | 0.63 KM |
| Hiranandani Powai Bus Station | 0.64 KM |
| Shetty Vidyalaya | 0.65 KM |
| Gateway Plaza | 0.68 KM |
| Powai Vihar Complex | 0.90 KM |
| Municipal Hospital Park Site | 1.36 KM |
| Surya Nagar Police Chowky | 1.37 KM |
| Hospitals Near by Hiranandani Empress Hill | |
|---|---|
| Healthspring Powai | 0.28 KM |
| Dr Lh Hiranandani Hospital | 0.67 KM |
| Drlhhiranandani Hospital Blood Bank | 0.69 KM |
| Lh Hiranandani Hospital | 0.69 KM |
| Tirandaz Village Municipal Dispensary | 0.77 KM |
| Powai Hospital | 0.95 KM |
| Dr Ishwaree Deshmukh Asha Advance Multispeciality Physiotherapy Rehabilitation And Wellness Clinic | 1.02 KM |
| Gupta Medical And General Stores | 1.15 KM |
| Darshana Nursing Home | 1.17 KM |
| Nihal Nursing Home | 1.22 KM |
| ATMs Near by Hiranandani Empress Hill | |
|---|---|
| Citibank Atm | 0.29 KM |
| Hdfc Bank Atm | 0.49 KM |
| Axis Bank Atm | 0.83 KM |
| Canara Bank Atm | 1.51 KM |
| Central Bankof India Atm | 1.58 KM |
| Canara Bank Atm | 1.58 KM |
| Bankof India Atm | 1.69 KM |
| Hdfc Bank Atm | 1.74 KM |
| Citibank Atm | 1.81 KM |
| Citibank Atm | 1.94 KM |
| Banks Near by Hiranandani Empress Hill | |
|---|---|
| Hdfc Bank Ltd | 0.16 KM |
| Axis Bank Ltd | 0.18 KM |
| Karnataka Bank | 0.43 KM |
| Vijaya Bank | 0.51 KM |
| The Cosmos Co-operative Bank | 0.70 KM |
| Tjsb Bank | 0.78 KM |
| Icici Bank | 0.80 KM |
| Hdfc Bank | 0.89 KM |
| Asix Bank | 0.90 KM |
| Abhyudaya Co-operative Bankltd | 1.46 KM |
| Temples Near by Hiranandani Empress Hill | |
|---|---|
| Shree Ayyappa Vishnu Temple Complex | 0.81 KM |
| Suvruna Temple | 0.83 KM |
| Shiv Mandir | 1.10 KM |
| Hanuman Temple | 1.64 KM |
| Sai Mandir | 2.17 KM |
| Sai Baba Temple | 2.31 KM |
| Shree Sidhivinayk Ganesh Mandir | 2.47 KM |
| Shree Sai Baba Mandir | 2.49 KM |
| Darshan Dham Mandir | 2.50 KM |
| Siddhi Ganesh Mandir | 2.58 KM |
| Shopping Malls Near by Hiranandani Empress Hill | |
|---|---|
| Galleria Shopping Mall | 0.30 KM |
| A1 Watch Centre | 0.31 KM |
| Haiko Place | 0.32 KM |
| Aone Communication | 0.60 KM |
| Heera Panna Shopping Centre | 0.73 KM |
| Powai Plaza | 0.78 KM |
| Xl Plaza | 1.13 KM |
| Oaasis Fruits And Veg | 1.48 KM |
| Kite Centre | 1.48 KM |
| Vardhaman Jewellers | 1.98 KM |
| Mosques Near by Hiranandani Empress Hill | |
|---|---|
| Darul Falah Masjid | 1.71 KM |
| Sunni Jama Masjid Vikhroli | 1.86 KM |
| Husainiya Masjid | 2.06 KM |
| Sunni Raza Jama Masjid | 2.12 KM |
| Jamiyat Ahle Hadis Masjid | 2.14 KM |
| Local Mosque Saki Vihar Complex | 2.16 KM |
| Madina Masjid | 2.16 KM |
| Haree Sunni Masjid | 2.27 KM |
| Sunni Gausiya Masjid | 2.34 KM |
| Noori Jama Masjid | 2.77 KM |
| Parks Near by Hiranandani Empress Hill | |
|---|---|
| Hiranandani Garden Park | 0.23 KM |
| Bmc Udyan Hiranandani Brihanmu Bai Mahanagar Palika | 0.26 KM |
| Heritage Garden | 0.26 KM |
| Hakone Go Karting Sports Centre | 0.32 KM |
| Bmc Park | 0.64 KM |
| Powai Supreme Business Park | 0.69 KM |
| Prabodhankar Thakre Manoranjan Udyan | 1.06 KM |
| Lake Home Park | 1.22 KM |
| Symphony It Park | 1.94 KM |
| Joggers Park | 2.19 KM |
| Post Offices Near by Hiranandani Empress Hill | |
|---|---|
| Powai Iit Sub Post Office | 1.53 KM |
| Gulati Service Centre | 1.77 KM |
| Jetvan Buddha Vihar | 1.89 KM |
| Psm Colony?sub Post Office | 1.94 KM |
| Rifle Range Sub Post Office | 2.17 KM |
| Barve Nagar Sub Post Office | 2.21 KM |
| Pankhe Shah Baba Dargah | 2.27 KM |
| Powai Post Office | 2.40 KM |
| Tagore Nagar?sub Post Office | 2.45 KM |
| Highway Automobiles | 2.53 KM |
Check Travel Time
Connecting Roads - Hiranandani Empress Hill
Powai, a posh residential area in the centre of Mumbai, is well-known for its opulent housing options. It offers a variety of projects which provide a higher level of luxury for those willing to pay a premium price. Among the projects, approximately 41% are Ready to Move, while 35% are Well Occupied, indicating a vibrant and active community.The most common unit type in Powai is the 2 BHK, which accounts
Top Experts in Mumbai
With 40+ years of experience in the real estate business, the Hiranandani Group is known for developing the most premium projects. It was founded in 1978 by Dr. Niranjan Hiranandani and Surendra Hiranandani in Mumbai. Since then, this real estate brand has garnered a name for itself. It’s the result of sheer hard work and immaculate dedication of the team behind the Hiranandani Builders. The Hiranandani Company creates superior value
This project, Hiranandani Empress Hill, offers modern amenities such as a gymnasium, power backup, 24x7 security, amphitheater, and a large green area, making it a desirable residence.
Residents can choose from a range of 3 and 4 BHK apartments, with areas ranging from 1195 to 1579 sq. ft., and prices starting from 4.78 Cr.
The project is strategically located near the Eastern Express Highway and JogeshwariVikroli Link Road, providing easy access to major connectivity points.
This project, Hiranandani Empress Hill, is RERA-registered with registration number P51800052633.
The apartments come equipped with premium features such as Italian/Imported marble flooring, double glazed windows, oil bound distemper walls, and more.
Hiranandani has developed 249 projects until now, making them a well-established and reputable developer in the real estate industry.
This website is only for the purpose of providing information regarding real estate projects in different geographies. Any information which is being provided on this website is not an advertisement or a solicitation. The company has not verified the information and the compliances of the projects. Further, the company has not checked the RERA* registration status of the real estate projects listed herein. The company does not make any representation in regards to the compliances done against these projects. Please note that you should make yourself aware about the RERA* registration status of the listed real estate projects.
*Real Estate (regulation & development) act 2016.





















