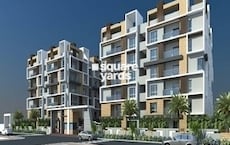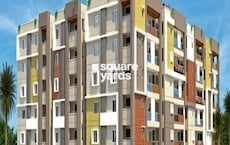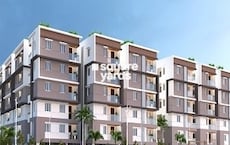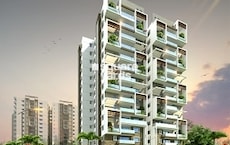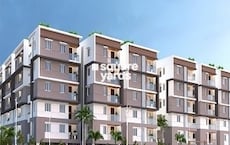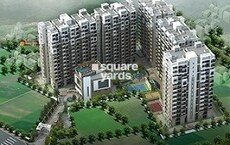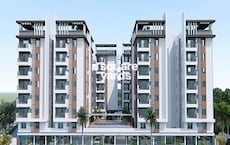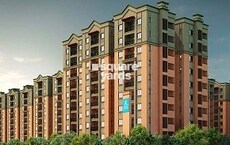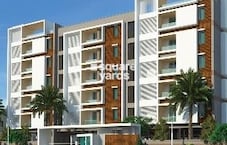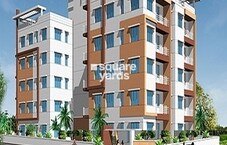Introducing JMC The Skigh, a premium residential project located in the heart of Tadepalli, with seamless connectivity to National Highway 16, just 1.5 km away. This RERA-compliant project (P07110070172) offers a unique blend of luxury, comfort, and convenience, making it an ideal choice for homebuyers seeking a peaceful and hassle-free living experience. With its exceptional location, top-notch amenities, and state-of-the-art specifications, JMC The Skigh is poised to set a new benchmark for residential projects in the area.
The project boasts modern amenities, including a well-equipped gymnasium, to ensure that residents can maintain their active lifestyle. Additionally, the project provides reliable power backup, ensuring minimal disruptions and maximum comfort. Furthermore, the project ' s specifications, such as Master Bedroom walls finished with Acrylic Emulsion, reflect the builder ' s commitment to quality and attention to detail. With its location, amenities, and specifications, JMC The Skigh is an excellent option for those seeking a modern, comfortable, and stress-free living experience.
For those looking for a home that offers the perfect blend of style, comfort, and convenience, JMC The Skigh presents an array of unit options. The available units include 2 BHK and 3 BHK apartments, ranging in size from 1336 to 2716 square feet. The prices for these units start at 46.75 Lac and go up to 95.00 Lac, ensuring that there ' s something for every budget and lifestyle. With its unbeatable location, top-notch amenities, and excellent specifications, JMC The Skigh is an excellent choice for homebuyers seeking a luxurious and hassle-free living experience.
Available Unit OptionsThe following table outlines the available unit options at JMC The Skigh:
| Unit Type | Area (Sq. Ft.) | Price (Rs.) |
| 2 BHK Apartment | 1336 | 46.75 Lac |
| 2 BHK Apartment | 1439 | 50.35 Lac |
| 3 BHK Apartment | 1711 | 59.85 Lac |
| 3 BHK Apartment | 2716 | 95.00 Lac |
The residential property is strategically located near several iconic landmarks, providing residents with easy access to essential services, relaxation, and entertainment opportunities. These landmarks not only enhance the quality of life for residents but also offer a unique blend of convenience and comfort.
- Seventh Day Adventist High School is 7.83 km away, making it an ideal choice for families with children.
- Ramesh Hospitals is 7.88 km away, ensuring timely medical attention in case of an emergency.
- Undavalli Caves is 6.87 km away, providing a connection to the city and its attractions.
- Fortune Murali Park is 8.04 km away, perfect for relaxation and leisure activities.
- V SOL PHARMA PVT LTD is 7.88 km away, offering a hub for business and entrepreneurship.



































