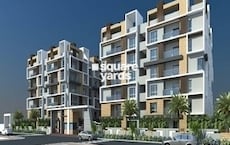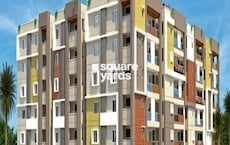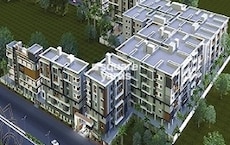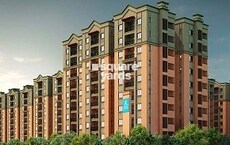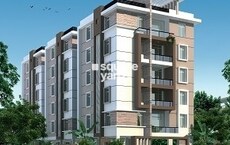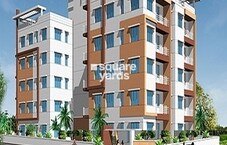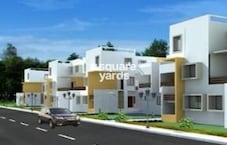Sree Sai Shreya Bhanu Jahnavi, a luxurious residential project, is located in the serene surroundings of Labbipet. This prime location provides easy access to major landmarks and offers a peaceful retreat from the hustle and bustle of city life.
The project boasts of excellent amenities, including power backup and kids play areas / sand pits, ensuring a comfortable and enjoyable living experience for residents. Spacious and well-appointed apartments, with areas ranging from 1172 to 1682 square feet, offer ample space for living, working, and relaxation. With a range of 2 BHK and 3 BHK options available, find the perfect fit for your needs and lifestyle.
Surround yourself with luxury and convenience at Sree Sai Shreya Bhanu Jahnavi. Don t miss this opportunity to live life to the fullest in the heart of Labbipet.
Available Unit OptionsThe following table outlines the available unit options at Sree Sai Shreya Bhanu Jahnavi:
| Unit Type | Area (Sq. Ft.) | Price (Rs.) |
| 2 BHK Apartment | 1172 | 55.67 Lac |
| 2 BHK Apartment | 1184 | 56.24 Lac |
| 3 BHK Apartment | 1459 | 69.30 Lac |
| 3 BHK Apartment | 1472 | 69.92 Lac |
| 3 BHK Apartment | 1682 | 79.89 Lac |
The residential property is strategically located near several notable landmarks, providing residents with easy access to essential amenities and services. These landmarks not only enhance the quality of life for residents but also offer a unique blend of convenience and comfort.
- Narayana IIT Olympiad School is just 0.65 km away, making it an ideal choice for families with children.
- Ramesh Hospitals is only 0.07 km away, ensuring timely medical attention in case of an emergency.
- Bapu Museum is 1.38 km away, providing a convenient connection to the city.
- Fortune Murali Park is 0.69 km away, perfect for guests and visitors.
- PCS Business Centre is 0.77 km away, offering a hub for business and entrepreneurship.




















