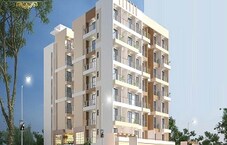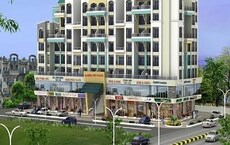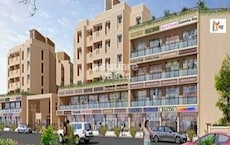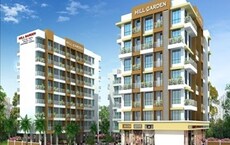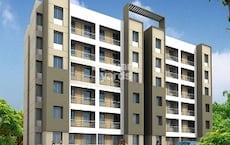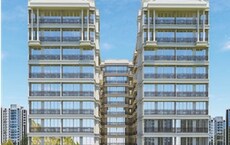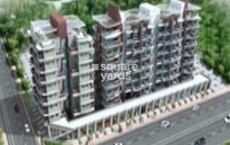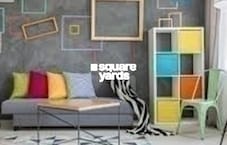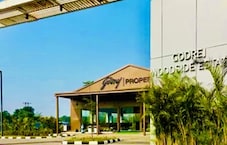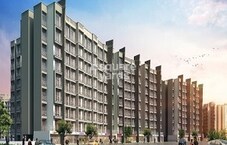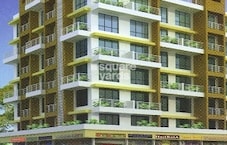Envision Sarangi is a thoughtfully planned residential project located in Khalapur, a popular suburb in the heart of Navi Mumbai. With a convenient location that offers proximity to various amenities, Envision Sarangi is designed to provide a perfect blend of comfort, convenience, and luxury. The project is strategically located just 0.4 km away from NH 4, making it easily accessible from various parts of the city.
The project offers a range of amenities to ensure that residents have a comfortable and enjoyable living experience. Some of the amenities that residents can look forward to include kids play areas/sand pits, perfect for young children to explore and have fun. Additionally, the project offers power backup, ensuring that residents are not inconvenienced by power cuts. These amenities make Envision Sarangi an ideal choice for families and working professionals looking for a comfortable and convenient living space.
The project features beautifully designed apartments with specifications that include oil-bound distemper walls in the master bedroom. With state-of-the-art infrastructure and a prime location, Envision Sarangi is an excellent option for those looking for a luxurious residential experience in Khalapur.
Available Unit OptionsThe following table outlines the available unit options at Envision Sarangi:
| Unit Type | Area (Sq. Ft.) |
| 1 BHK Apartment | 393 Sq. Ft. |
| 1 BHK Apartment | 421 Sq. Ft. |
| 2 BHK Apartment | 556 Sq. Ft. |
| 2 BHK Apartment | 715 Sq. Ft. |
This residential property is located near several notable landmarks, offering residents a comfortable and convenient lifestyle. These landmarks provide easy access to essential amenities and services, making it an ideal place to live.
- Raavi Clinic is just 12.67 km away, providing residents with easy access to medical facilities.
- M.J.P. Office bus stop is 12.45 km away, making it convenient for daily commutes.
- Apta railway station is 14.41 km away, offering residents easy connectivity to nearby cities.
- Hiranandani Trust School is 12.80 km away, making it an ideal choice for families with children.






























