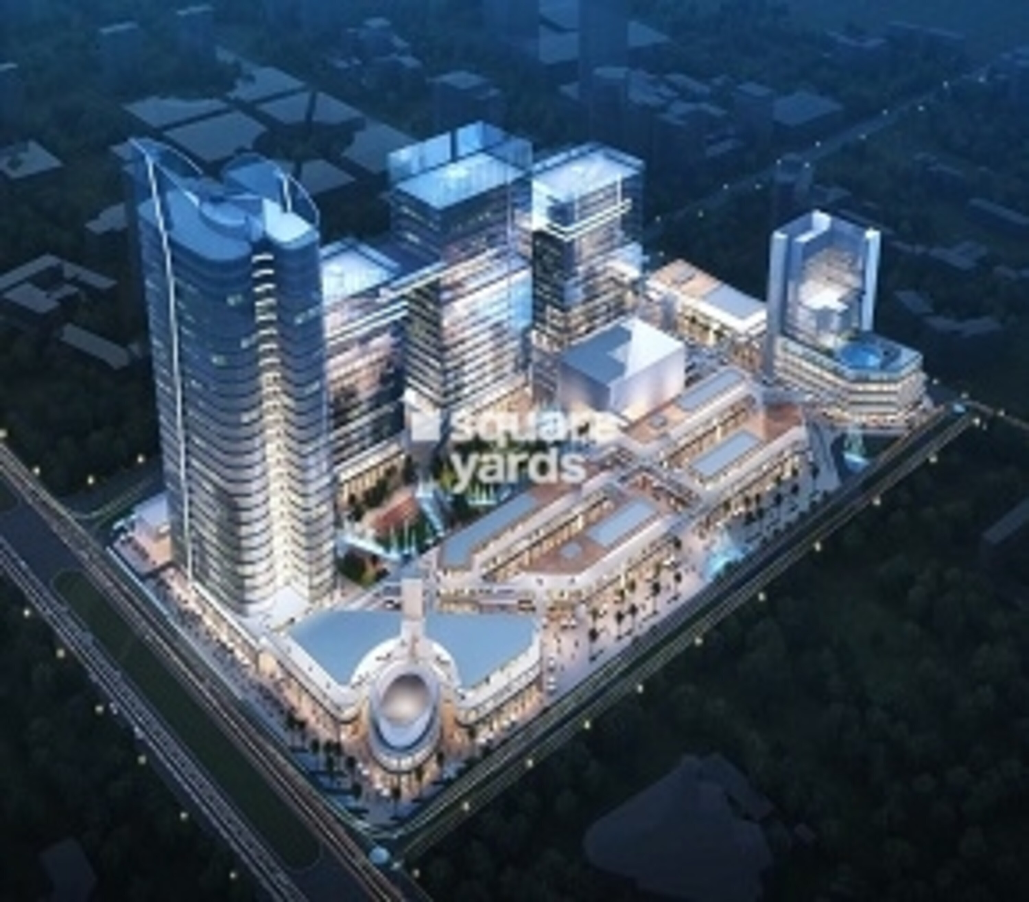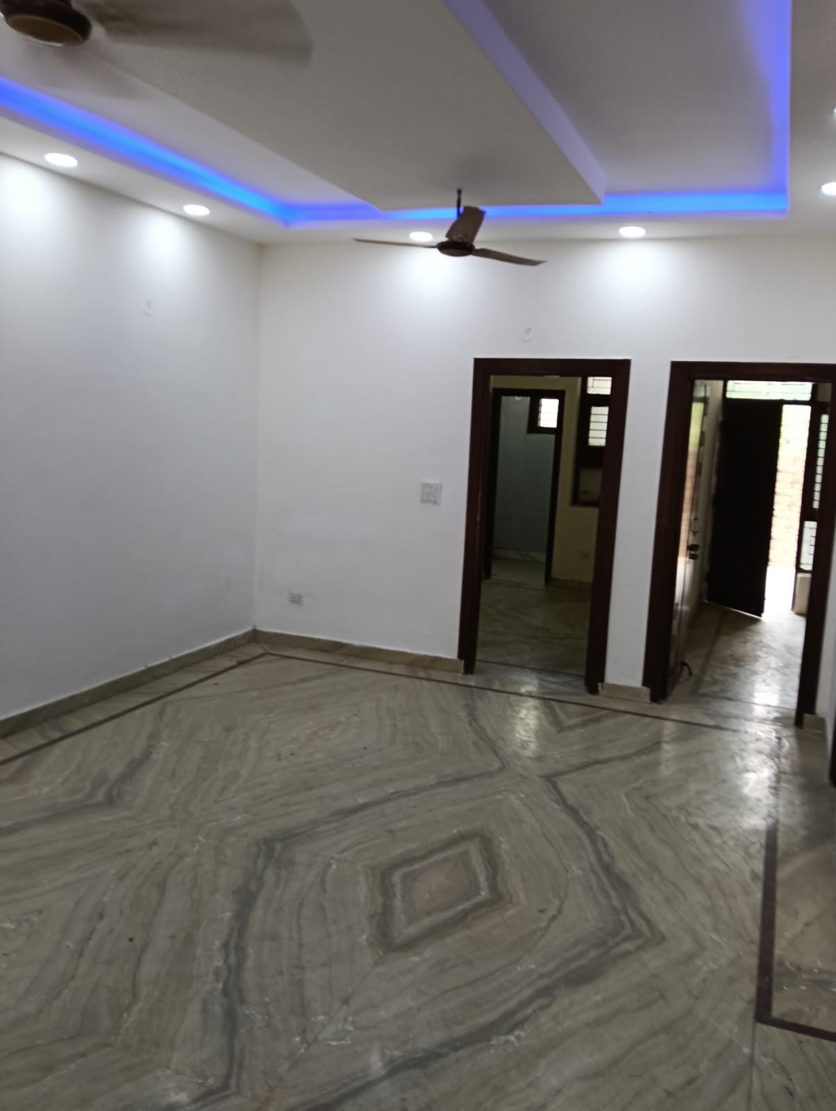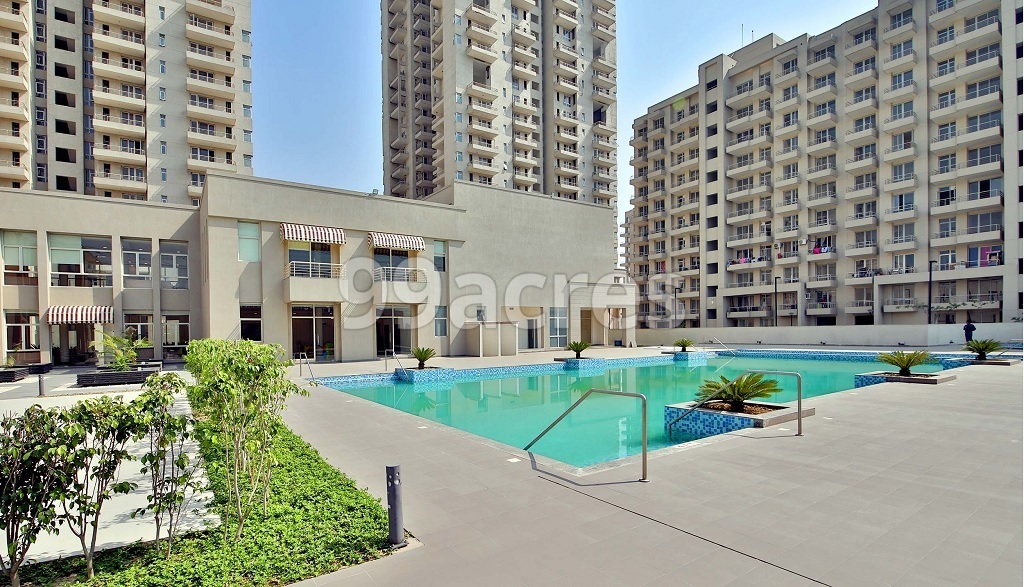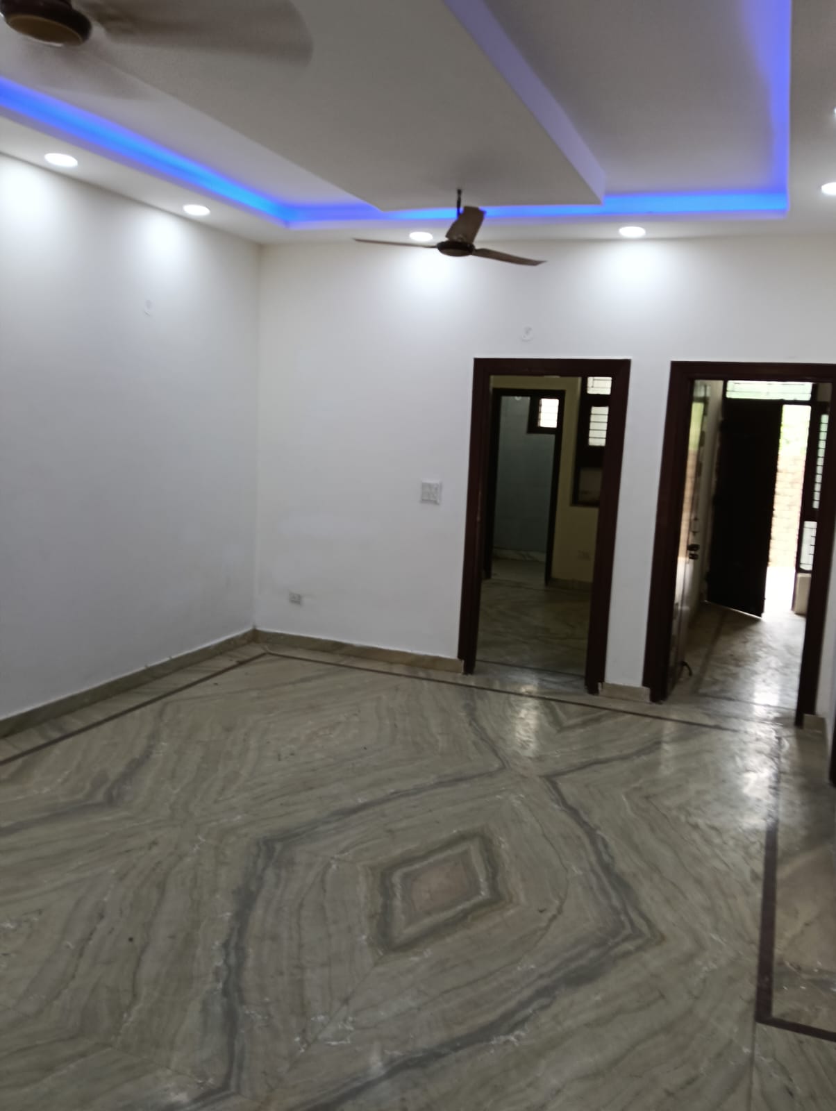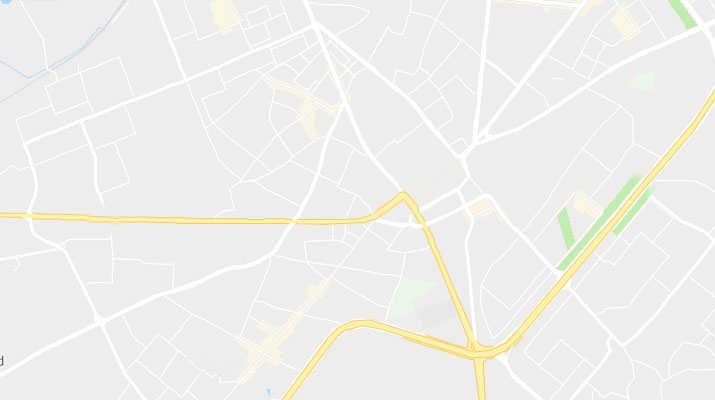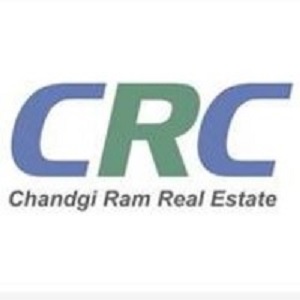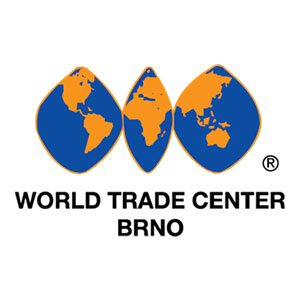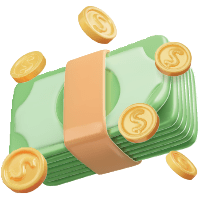Ashrai Golden Grande Greater Noida West
Golden Grande in Greater Noida West is one of the most ambitious commercial projects by Ashrai Infra. After successfully delivering Golden I, Ashrai Infra is coming up with this high street shopping, retail, F&B, and Office Space in a 25-acre mixed land-use commercial project at a prime location in Greater Noida West.
This high-street retail commercial project is a food, fashion, entertainment, and lifestyle collection. The visitors will experience a unique shopping experience with water bodies, fountains, and a large green landscape. Most shops have high visibility, being a three-side open prime location plot and direct access from the main road. Shops facing inside will have a view of green boulevards and water creeks. For a complete world-class shopping experience, there will be beautiful wide walkways and skywalks.
Snapshot: Golden Grande
Property Type: High street retail shops and office
Developer: Ashrai Infra
Location: Tech Zone 4 Greater Noida West
Shops Size: 750 sq ft onwards
Minimum Investment (Shop): Rs * onwards
Office Size: 550 sq ft onwards
Minimum Investment (Office): Rs lakhs* onwards
Payment Plan: 50:25:25
RERA No: UPRERAPRJ301910
Golden Grande Key Features
3 side open project
On one side, a 135-meter main road
The other 2 sides are 24-meter roads each
acres of green landscape with water creek and fountains
Multi-utility spaces for fun, leisure, entertainment, and shopping
Large open space in front of the project
Designated charging stations for electric vehicles
Fully Vastu-compliant project
Solar energy backup
Zero liquid waste discharge system
Underground 2 levels of car parking with a capacity of over 5000 cars
Specially dedicated open spaces for group and personal interactions
Goldengrandegreaternoidawest
Location Advantage
Easily accessible from the Delhi Meerut Expressway
Close to FNG Expressway
20 minutes from the DND flyway
20 minutes from Noida Greater Noida Expressway
Close to the upcoming metro station
10 minutes from Noida
15 minutes from Indirapuram and Siddharth Vihar
High Street Retail Shops Highlights
3 sides open luxury retail with a massive frontage of 900 meters
Double-height ceiling shops on the ground floor
Customized drive-through for International F&B brands
All the ultra-premium flagship stores will be reflection pool-facing
Water Creek and fountains for curated boutique stores
Alfresco dining facing water bodies and green area
Rooftop dining areas overlooking the landscaped greens and water creeks
Skywalks and big corridors between all retail spaces
Specially dedicated area for hypermarket, recreational area, and gaming zones
Ground Floor Shop Features
Wide frontage with a double-height ceiling with an open glass structure for maximum visibility from wide walkways.
First Floor Shop Features
Interconnected with wide walkaways and convenient escalators overlooking grand views of the 3 acres of green boulevard
Golden grander eviews
Iconic IT Office Towers Highlights
Large floor plates
All IT office towers will be Platinum Leed certified
Campus completes with Gold Certification from GRIHA
Beautifully designed reception area with waiting lounge
Large entrance double-height ceiling lobby with cafes
World-class modern working environment
Energy efficient double insulated glass
Large-capacity high-speed elevators
Round-the-clock CCTV security surveillance system on the campus
State-of-the-art fire detection system
Smoke and fire detectors all over the campus
100% power back up
Access control system
Modern building management system
Dedicated professional zones for charted accountants, lawyers, and doctors.






























