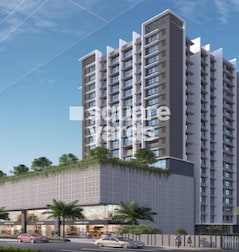![Chandak Chandak Developer Logo]() Chandak Highscape City
Chembur, Mumbai
Chandak Highscape City
Chembur, Mumbai


- Starting From₹ 1.40 Cr
- + Charges
- Project Status Under Construction
- No. of Units 1952
- Total area 13 acres






























































































































































































































































































































































































