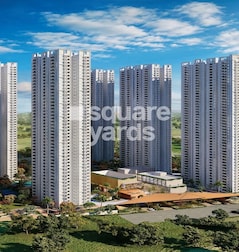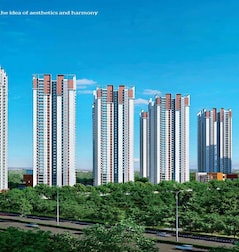Square Yards is India's largest Integrated real estate platform, with category leadership presence across multiple touchpoints of consumer home ownership journey. With Urbanisation and rising disposable incomes as the core theme, Square Yards, with 8mn+ monthly traffic and ~USD 7bn+ GTV, is the largest and asset light proxy play to the growing residential demand story of India. One of the few Indian start ups to taste global success with presence in 100+ cities across 9 countries, Square Yards is at the forefront of tech adoption in the sector, with multiple patents across VR/AI domains.
![Candeur Constructions Candeur Constructions Developer Logo]() Candeur Lakescape
Kondapur, Hyderabad
Candeur Lakescape
Kondapur, Hyderabad

























































































































































































































































































































































































































































































































































































































































































































