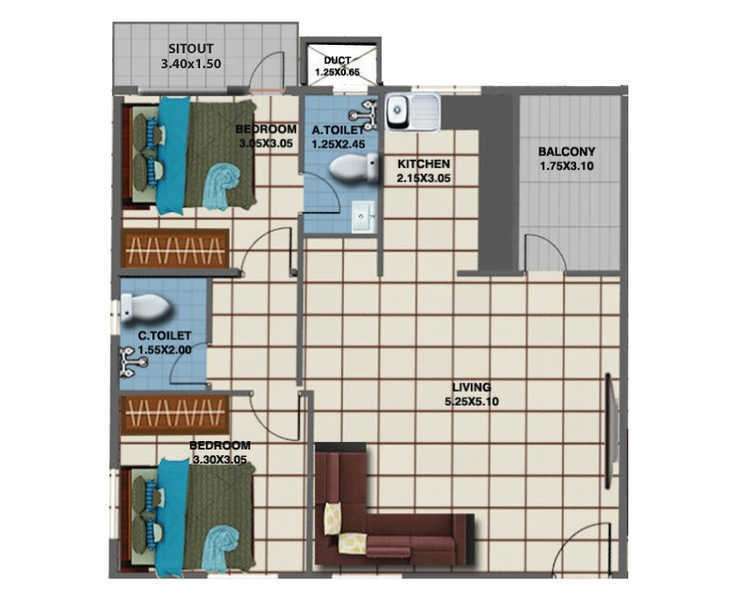
2 BHK 956 Sq. Ft. Apartment
(Saleable)
40.15 Lac
A: The different floor configurations of Jhanavi Capetown Heights are 2 BHK 956 Sq. Ft.,2 BHK 1331 Sq. Ft.,3 BHK 1423 Sq. Ft.,3 BHK 1559 Sq. Ft..
A: Yes, we have a 3D/2D View of multiple Unit sizes.











