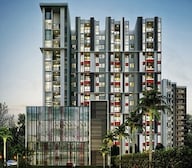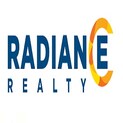During Q4'2025, average property prices for Radiance Realty Royale moved from ₹ 5,850/sqft to ₹ 6,200/sqft, reflecting a 5.98% rise.


Radiance Realty Royale, strategically located at Poonamallee, offers an ideal living experience with its excellent connectivity to Poonamallee High Road (0.1 km) and Trunk Road (1.5 km). This project also holds the prestigious TN/2/Building/0002/2017 RERA guarantee, ensuring a smooth and hassle-free transactions. With a wide range of amenities, including a gymnasium and power backup for added convenience, you can live life to the fullest.
The apartments at Radiance Realty Royale are designed to provide maximum comfort and luxury, featuring specifications such as oil-bound distemper walls in the master bedroom. The availability of different unit options ranging from 755 sq. ft. to 1304 sq. ft. caters to individual preferences and requirements. With prices starting from 52.09 Lac, you can now own a luxurious apartment in a prime location.
Radiance Realty Royale is the perfect blend of style, comfort, and convenience, making it a desirable residential destination. Whether you re a young professional or a growing family, this project has something to offer. So, don t miss out on this opportunity to own a piece of paradise at Poonamallee. Book your dream home today.
Available Unit OptionsThe following table outlines the available unit options at Radiance Realty Royale:
| Unit Type | Area (Sq. Ft.) | Price (Rs.) |
| 2 BHK Apartment | 755 | 52.09 Lac |
| 2 BHK Apartment | 758 | 52.30 Lac |
| 2 BHK Apartment | 768 | 52.99 Lac |
| 2 BHK Apartment | 908 | 62.65 Lac |
| 2 BHK Apartment | 956 | 65.96 Lac |
| 2 BHK Apartment | 967 | 66.72 Lac |
| 2 BHK Apartment | 970 | 66.93 Lac |
| 2 BHK Apartment | 983 | 67.83 Lac |
| 2 BHK Apartment | 986 | 68.03 Lac |
| 2 BHK Apartment | 994 | 68.59 Lac |
| 2 BHK Apartment | 858 | 59.20 Lac |
| 2 BHK Apartment | 862 | 59.48 Lac |
| 3 BHK Apartment | 1100 | 75.90 Lac |
| 3 BHK Apartment | 1125 | 77.63 Lac |
| 3 BHK Apartment | 1132 | 78.11 Lac |
| 3 BHK Apartment | 1295 | 89.36 Lac |
| 3 BHK Apartment | 1304 | 89.98 Lac |
The residential property is strategically located near several notable landmarks, providing residents with easy access to essential amenities and services. These landmarks not only enhance the quality of life for residents but also offer a unique blend of convenience and comfort.
During Q4'2025, average property prices for Radiance Realty Royale moved from ₹ 5,850/sqft to ₹ 6,200/sqft, reflecting a 5.98% rise.
| Master Bedroom-Walls | Oil Bound Distemper |
| Master Bedroom-Flooring | Vitrified Tiles |
| Other Bedrooms-Flooring | Vitrified Tiles |
| Walls | Oil Bound Distemper |
| Living Area-Flooring | Vitrified Tiles |
| Structure | RCC Frame Structure |
| Schools Near by Radiance Realty Royale | |
|---|---|
| Lcvks School | 1.48 KM |
| Avl Matriculation Higher Secondary School | 1.69 KM |
| Government School | 1.70 KM |
| Kalakshetra Matriculation School | 1.91 KM |
| Puratchi Thalaivar Mgr Childrens School | 1.92 KM |
| Vivekanada Vidyashram | 1.99 KM |
| Vivekananda Vidyashram | 1.99 KM |
| Ramakrishna Vidya Niketan Higher Secondary School | 2.27 KM |
| Eurokids Preschool | 2.27 KM |
| Sundar Matriculation Higher Secondary School | 2.51 KM |
| Hospitals Near by Radiance Realty Royale | |
|---|---|
| Saveetha Oral Cancer Radiotherapy Hospital | 0.43 KM |
| Acs Medical College And Hospital | 0.84 KM |
| Mms Hospital | 2.12 KM |
| Lakshmi Hospital 24 Hrs | 2.69 KM |
| Lakshmi Hospital | 2.69 KM |
| Sri Ramachandra Medical College And Rese | 2.75 KM |
| Mangalam Hospital | 2.77 KM |
| Sri Ramachandra College And Medical Inst | 2.79 KM |
| Sri Ramachandra University | 2.84 KM |
| Ramadoss Multi Speciality | 3.38 KM |
| Temples Near by Radiance Realty Royale | |
|---|---|
| Maariamman Temple | 1.32 KM |
| Ettiamman Temple | 1.58 KM |
| Perumal Temple | 1.70 KM |
| Sri Selva Vinayagar Temple | 1.76 KM |
| Pillaiyar Temple | 1.79 KM |
| Sri Kothandaraman Temple | 1.85 KM |
| Muthumariamman Temple | 1.87 KM |
| Temple | 1.91 KM |
| Sri Selvanayagi Amman Temple | 1.96 KM |
| Thiruverkadu Devi Karumariamman Temple | 1.98 KM |
| Banks Near by Radiance Realty Royale | |
|---|---|
| Canara Bank | 3.83 KM |
| Bank Of Baroda | 4.35 KM |
| Bank Of India | 4.38 KM |
| Corporation Bank | 4.39 KM |
| Corporation Bank | 4.40 KM |
| Karur Vysya Bank | 4.44 KM |
| Indian Overseas Bank | 4.57 KM |
| State Bank Of India | 4.65 KM |
| Axis Bank | 4.76 KM |
| Kotak Mahindra Bank | 5.22 KM |
| Parks Near by Radiance Realty Royale | |
|---|---|
| Prestige Bella Vista Park | 1.81 KM |
| Indra Gardens | 4.75 KM |
| Ramachandran Nagar Park Area | 4.79 KM |
| Evp Rajeswari Avenue Park | 5.42 KM |
| Ags Garden Park | 5.80 KM |
| Jaswant Nagar Park | 5.89 KM |
| Chennai Corporation Park | 6.12 KM |
| Vgn Avenue Park | 6.28 KM |
| Chennai Sabari Nagar Park | 6.32 KM |
| Sekhizhar Nagar Anna Park | 6.45 KM |
| Churchs Near by Radiance Realty Royale | |
|---|---|
| Csi Wesley Churchpoonamallee | 1.96 KM |
| Zion Church | 2.03 KM |
| Blessed Zion Mission Church | 3.31 KM |
| Church | 3.33 KM |
| Glarious Zion Church | 3.44 KM |
| Church | 4.29 KM |
| Apposthala Church | 4.57 KM |
| Evangelical Church Of India | 4.79 KM |
| Stantonys Church Land | 4.96 KM |
| New Calvary Church | 5.69 KM |
| Post Offices Near by Radiance Realty Royale | |
|---|---|
| Sri Saravana Service Station | 2.37 KM |
| Arulmigu Thirukkatchinambigal And Varadaraja Perumal Devasthanam | 2.61 KM |
| Poonamallee Municipality Office | 3.09 KM |
| Poonamallee Panchayat Office | 3.36 KM |
| Dharmaraja Koil | 4.38 KM |
| Arulmigu Sri Sundara Vinayagar Thirukoil | 5.51 KM |
| Post Office | 6.62 KM |
| Royal Service Station | 6.72 KM |
| Sri Davi Mangala Chinnamman Aalayam | 6.77 KM |
| Annai Madha Enterprises | 6.80 KM |
| Colleges and Universities Near by Radiance Realty Royale | |
|---|---|
| Sindhi College | 1.13 KM |
| Sa Engineering College | 1.67 KM |
| Venkateswara Homeopathic Medical College | 3.99 KM |
| Dr Mgr Educational And Research Institute | 4.43 KM |
| Brain O Brain | 5.22 KM |
| Paar Solutions | 5.52 KM |
| Mgr Institute Of Hotel Management Andcatering Technology | 5.67 KM |
| Saveetha University | 6.12 KM |
| Annamalai University | 6.31 KM |
| Dr Mgr University | 6.42 KM |
| Cinema Halls Near by Radiance Realty Royale | |
|---|---|
| Vigneshwara Cinema Hall | 3.00 KM |
| Sundar Cinemas | 3.52 KM |
| Ags Cinemas | 4.77 KM |
| Sri Gopala Krishna Cinema Hall | 4.90 KM |
| Parimalam Cinema Hall | 5.93 KM |
| Remy Cinema Hall | 6.57 KM |
| Kumaran Cinemas | 6.64 KM |
| Murugan Cinemas | 7.65 KM |
| Ganesh Cinema Hall | 7.79 KM |
| Meenakshi Cinema Hall | 7.79 KM |
| Shopping Malls Near by Radiance Realty Royale | |
|---|---|
| Le Royal Hyper Maart | 1.68 KM |
| Ajeeth Super Market | 2.35 KM |
| Hanifa Super Market | 2.75 KM |
| Thilaga Shopping Mart | 3.75 KM |
| Nuts N Spices | 4.64 KM |
| Fresh And Variety Super Market | 6.53 KM |
| Reliance Digital | 8.07 KM |
| Max | 8.23 KM |
| Ten Square Mall | 9.10 KM |
| Doshi Garden Shopping Mall | 9.36 KM |
Check Travel Time
Connecting Roads - Radiance Realty Royale
Poonamallee is a sub-district located on the western fringes of Chennai, falling under the Thiruvallur district. It is the gateway to Chennai from the western provinces while serving as the major residential locality in the city. It is close to the Chennai Outer Ring Road and NH48. The locality falls under the Chennai Metropolitan Area. It was historically referred to as “Pushpagirimangalam.” Later on, it was renamed Poovirundhavalli in Tamil. The residents can access
Radiance Realty was earlier known as NAPC Properties and is one of Chennai’s biggest realty players. Spearheaded by the Manian family, it has its origins back to 1949 when NAPC was established. This had a change of name in 2012 and the tally of Radiance Realty projects encompasses residential landmarks like Ivy Terrace, Vishwadeep, Royale, Lake Front, Green Springs at prominent locations such as Navallur, Raja Annamalai Puram, Sozhanganallur, etc.
Residents can enjoy amenities such as a well-equipped gymnasium, 24 x 7 security for safety, power backup for uninterrupted living, and rainwater harvesting for environmental sustainability.
This project is RERA certified under the registration number TN/2/Building/0002/2017, ensuring all legal approvals and clearances are in place.
The project is currently ready to move in, allowing residents to enjoy their new homes immediately.
Unit options include 2 BHK apartments ranging from 755 sq. ft. to 994 sq. ft., and 3 BHK apartments spanning from 1100 sq. ft. to 1304 sq. ft.
The project is conveniently located near essential services, including Saveetha Hospital, Christ Matric Higher Secondary School, and various supermarkets and gyms, all within a short distance.
Prices for the apartments start from ?52.09 Lac for smaller units and go up to ?89.98 Lac for the larger 3 BHK apartments.
This website is only for the purpose of providing information regarding real estate projects in different geographies. Any information which is being provided on this website is not an advertisement or a solicitation. The company has not verified the information and the compliances of the projects. Further, the company has not checked the RERA* registration status of the real estate projects listed herein. The company does not make any representation in regards to the compliances done against these projects. Please note that you should make yourself aware about the RERA* registration status of the listed real estate projects.
*Real Estate (regulation & development) act 2016.



















