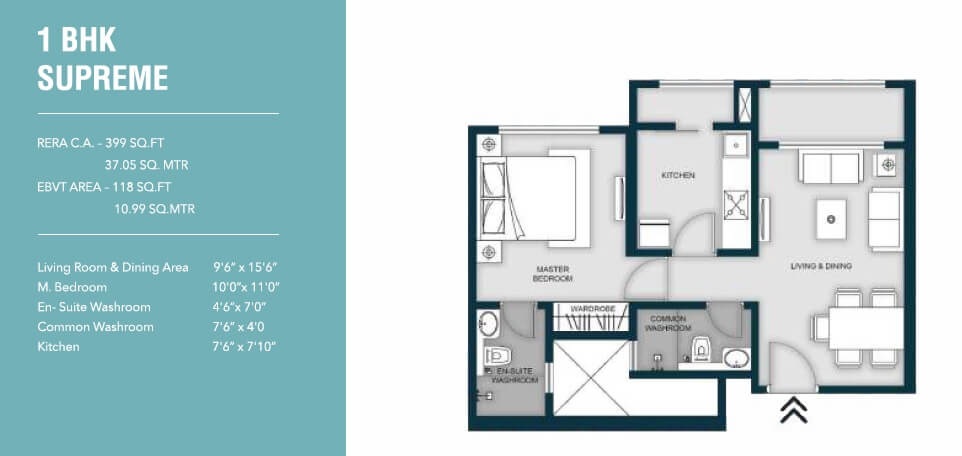Mumbai

A: The different floor configurations of MICL Aaradhya Highpark Project 2 Of Phase 1 are 1 BHK 407 Sq. Ft.,2 BHK 489 Sq. Ft.,2 BHK 640 Sq. Ft.,3 BHK 778 Sq. Ft..
A: Yes, we have a 3D/2D View of multiple Unit sizes.
 Detect my location
Detect my location