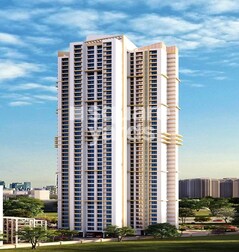
![Om Sai Constructions Om Sai Constructions Developer Logo]() Om Sai Ganesh Plaza
Dombivli East, Thane
Om Sai Ganesh Plaza
Dombivli East, Thane


- Price On Request
- Project Status Ready to Move
- No. of Units 20




























































































































































































































































































































































































































































































































































































































































































































































