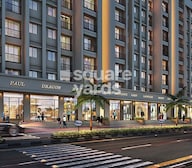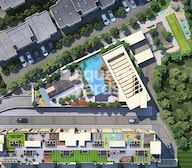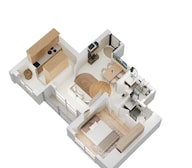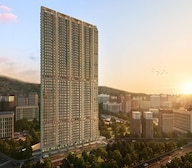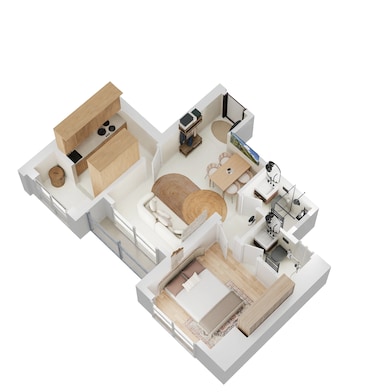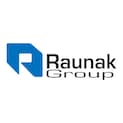A total of 73 residential transactions has been registered so far for Raunak 108, amounting to ₹ 40 Cr till January 2026.


Raunak 108 is a modern residential address in Kasarvadavali, Thane. The project is planned for people who want comfort, privacy, and a peaceful lifestyle. It brings a mix of practical design and thoughtful spaces. Raunak 108 aims to create a home where daily living feels relaxed and balanced.
The project enjoys a strong location edge at the heart of Kasarvadavali Thane. The area has smooth access to key parts of the city. All major avenues of Thane fall within 20 minutes. The most premium zones of the city are only 5 minutes away. Yeoor Hills is close by, which adds a calm, green touch to the neighbourhood. Daily needs, offices, and leisure spots stay within easy reach.
The development spreads across 1.84 acres and comes with 1 BHK flats. The sizes range from 405 to 425 sq ft. The project has 228 units in total. It is also planned as one of the tallest towers in the city with a proposed height of 400 ft. The setting supports an in-city resort lifestyle with family-centric features and modern living choices.
The homes come with well-laid internal spaces. Each flat includes a large bedroom with dedicated wardrobe niches. There are 2 washrooms in every 1 BHK layout. A dry balcony is added for convenience. The living and dining areas feel open and comfortable. The project also features premium fitments and clean finishes. Home automation brings a smart home experience. Safety is supported through VDP and the intercom. The facade carries a modern look, and premium high-street retail forms part of the development.
Raunak Group is the name behind Raunak 108. The developer has completed more than 150 buildings and is known as Mumbai’s No. 4 real estate developer in FY21. The brand focuses on practical design, timely delivery, and customer comfort. Raunak Group continues to create trusted homes across key locations.
Amenities at Raunak 108, Kasarvadavali, Thane
Raunak 108 boasts a world-class lifestyle and amenities for comfort, luxe, and leisure.
Raunak 108, Kasarvadavali, Thane: Perfectly Connected and Smartly Placed
Kasarvadavali offers vibrant city life, seamless connectivity, modern comforts, and a thriving residential lifestyle.
Convenience:
IT Hubs and Workplaces:
eduZilla, Isecurance Technologies Private Limited, various infocom, Dynamic Vishva Technology Solutions Private Limited
Social Infrastructure Highlights:
Upcoming Infrastructure Near Raunak 108, Kasarvadavali, Thane
Discover the future of the neighbourhood with these upcoming projects.
These updates will make daily life smoother and real estate values soar.
Raunak 108 Kasarvadavali, Thane: Smart Living, Smart Investment
*This data is derived by the Square Yards data intelligence team. This can change according to the market trends*
Raunak 108 in Kasarvadavali offers serene coastal living, strong connectivity, and promising appreciation, making it a perfect home and a smart investment opportunity.
A total of 73 residential transactions has been registered so far for Raunak 108, amounting to ₹ 40 Cr till January 2026.
During Q4'2025, average property prices for Raunak 108 moved from ₹ 13,700/sqft to ₹ 14,350/sqft, reflecting a 4.74% rise.
During Q3'2025, average property prices for Raunak 108 moved from ₹ 13,500/sqft to ₹ 13,700/sqft, reflecting a 1.48% rise.
A total of 466 out of 676 launched units have been booked as of February 2025, including 71% of 1 BHK(466 out of 654 units).
Structural Works reach 79% completion, Internal finishing stands at 18%, MEP Services including lift and staircases, are now 5% done.
A total of 443 out of 676 launched units have been booked as of November 2024, including 68% of 1 BHK(443 out of 654 units).
Structural Works reach 77% completion, Internal finishing stands at 13%.
Structural Works reach 74% completion, Internal finishing stands at 11%.
Structural Works reach 72% completion, Internal finishing stands at 10%.
A total of 416 out of 676 launched units have been booked as of April 2024, including 64% of 1 BHK(416 out of 654 units).
The Raunak 108 project, located in Kasarvadavali, offers a well-planned residential layout. While the total land area, number of units, and number of towers aren't visible on this plan, we can confirm its excellent connectivity.
This master plan clearly shows a primary focus on residential units, specifically a row of what appear to be individual villas or row houses, each with private outdoor spaces. A significant portion of the area is dedicated to a central driveway and common amenities, including extensive landscaped green spaces and recreational facilities. Specific zones include residential plots, a main access road, and a dedicated amenity area at the upper end of the property. Units per acre isn't specified in the visible plan.
| Master Bedroom-Walls | Oil Bound Distemper |
| Master Bedroom-Flooring | Vitrified Tiles |
| Other Bedrooms-Flooring | Vitrified Tiles |
| Walls | Oil Bound Distemper |
| Living Area-Flooring | Vitrified Tiles |
| Kitchen-Equipments | Modular Kitchen |
| Structure | RCC Frame Structure |
| Schools Near by Raunak 108 | |
|---|---|
| Seven Square Academy | 0.24 KM |
| Eva World School Thane | 0.42 KM |
| Aspit Ap Shaha Institute Of Tech | 0.73 KM |
| Ap Shah Institute Of Technology | 0.75 KM |
| Little Angels School | 1.09 KM |
| Adarsh Vidya Mandir | 1.10 KM |
| Sg English School | 1.13 KM |
| Psis International School | 1.20 KM |
| Trinurti English High School And Jr College | 1.34 KM |
| New Horizon Scholars School | 2.60 KM |
| Bus Stops Near by Raunak 108 | |
|---|---|
| Tmt Bus Stop | 8.89 KM |
| Mpchowk Mulund Mulund W Check Naka Bus Station R Mall | 9.12 KM |
| Dahisar Bus Station | 9.15 KM |
| Santoshi Mata Mandir Mulund | 9.26 KM |
| Municipal School Mulund | 9.26 KM |
| Ceremonial Hall Yogi Hills | 9.40 KM |
| Shejal Park Dahisar | 9.70 KM |
| Esishospital Mulund | 9.73 KM |
| Fish Market Borivali | 9.80 KM |
| Rameshwar Mandir Trust | 9.80 KM |
| Hospitals Near by Raunak 108 | |
|---|---|
| Tmc Hospital | 0.29 KM |
| Jijai Womens Hospital | 0.65 KM |
| Vedant Hospital | 0.72 KM |
| Fortune Plus Hospital | 0.73 KM |
| Shree Ram Hospital | 1.18 KM |
| Currae Gynaec Ivf Birthing Hospital | 1.59 KM |
| Apollo Fertility | 2.50 KM |
| Horizon Prime Hospital In Thane | 2.51 KM |
| Horizon Prime Hospital | 2.52 KM |
| Horizon Hospital | 3.22 KM |
| Hotels Near by Raunak 108 | |
|---|---|
| Treebo Trend De Grandeur Hotel | 0.73 KM |
| Royal Plaza Blossom Hotels And Banquets | 0.73 KM |
| Blossom Hotels | 0.73 KM |
| The Byke Suraj Plaza | 0.91 KM |
| Silverador Boutique Hotel Best Hotel | 4.54 KM |
| Silverador Boutique Hotel | 4.54 KM |
| Hotel Vihangs Inn | 5.06 KM |
| Hotel Capitol | 5.88 KM |
| Hotel Laxvas | 6.32 KM |
| Fortune Park Lake City | 6.34 KM |
| ATMs Near by Raunak 108 | |
|---|---|
| Kotak Mahindra Bank | 0.59 KM |
| Punjab National Bank | 0.65 KM |
| Yes Bank | 0.66 KM |
| Hdfc Bank | 0.72 KM |
| Hdfc Atm | 0.72 KM |
| State Of India | 0.73 KM |
| Idbi Bank | 0.74 KM |
| Canara Bank | 0.87 KM |
| Kotak Mahindra Bank | 0.89 KM |
| Dcb Bank | 0.91 KM |
| Banks Near by Raunak 108 | |
|---|---|
| State Of India | 0.66 KM |
| Corporation Bank | 0.66 KM |
| Icici Bank | 0.66 KM |
| Icici Bank Ghodbunder Road | 0.66 KM |
| Maharashtra Gramin Bank | 0.69 KM |
| Bank Of India | 0.71 KM |
| Syndicate Bank | 0.77 KM |
| Uco Bank | 1.13 KM |
| Citibank | 1.54 KM |
| Punjab National Bank | 1.90 KM |
| Temples Near by Raunak 108 | |
|---|---|
| Saidham Temple | 2.20 KM |
| Sai Dham Mandir | 6.55 KM |
| Maramma Temple | 6.89 KM |
| Jari Mari Mata Mandir | 7.74 KM |
| Shri Hanuman Temple | 7.76 KM |
| Aryaneshwar Mandir | 8.39 KM |
| Shree Hatkesh Mahadev Temple | 8.61 KM |
| Mahavishnu Mandir | 8.69 KM |
| Shankar Mandir | 8.73 KM |
| Mahadev Temple | 8.91 KM |
| Shopping Malls Near by Raunak 108 | |
|---|---|
| Hypercity | 0.55 KM |
| R Mall | 4.28 KM |
| Regal Plaza | 4.49 KM |
| Infinity Shopping Arcade | 5.23 KM |
| Cinemax Wonder Mall | 5.24 KM |
| High Street Mall | 5.77 KM |
| Lake City Mall | 5.78 KM |
| My D Mall | 6.33 KM |
| Lodha Boulevard | 6.51 KM |
| Boulevard Mall | 6.51 KM |
| Parks Near by Raunak 108 | |
|---|---|
| Sanjay Gandhi National Park | 5.75 KM |
| Viceroy Park | 6.22 KM |
| Delta Garden | 8.93 KM |
| Drbabasaheb Ambedkar Playground | 9.31 KM |
| Aacharya Shru Balchandra Udyan | 10.02 KM |
| Lala Tulsiram Udyan | 10.08 KM |
| Shivar Garden | 10.19 KM |
| Tarabai Modak Udyan | 10.40 KM |
| Babasaheb Ambedkar Maha Nagar Palika Park | 10.47 KM |
| Baba Amte Garden | 10.62 KM |
| Post Offices Near by Raunak 108 | |
|---|---|
| Kasarvadavali Post Office | 1.23 KM |
| Chitalsar Manpada Branch Office | 3.77 KM |
| India Post Apna Bazar | 3.83 KM |
| Apna Bazar Sub Post Office | 3.83 KM |
| Sandozbaugh Sub Post Office | 4.59 KM |
| Balkum Sub Post Office | 5.83 KM |
| Kalher Post Office Grampanchayat | 6.29 KM |
| Jekegram Sub Post Office | 6.66 KM |
| Naupada Post Office | 8.07 KM |
| Thane Bazar Sub Post Office | 8.28 KM |
Check Travel Time
Connecting Roads - Raunak 108
Top Experts in Thane
The Raunak Group is among the most well-known builders and developers in the regions of Thane, Kalyan, and Mumbai. Established in the year 1980, the company has developed various township projects over the pasts several years. In terms of numbers, they've completed projects covering a total area of about 59,58,787 sq. ft. and have upcoming developments covering a total area of 44,19,277 sq. ft. so far. The group is well
The project is currently in its mid-stage of construction.
1 BHK Apartments with areas ranging from 405 to 425 Sq. Ft. are available in the project.
Yes, Raunak 108 is RERA registered with the project RERA number P51700028435.
The project offers amenities such as gymnasium, power backup, 24x7 security, dance room, and normal park/central green.
The price range for the 1 BHK apartments in Raunak 108 is between 52.00 L and 95.00 L.
Situated in Owale, Kasarvadavali, Thane West near Ghodbunder Road, Vedant Hospital, and Hiranandani Estate.
Clubhouse, gym, indoor games, juice bar, multipurpose court, rooftop lounge, star-gazing decks, pools, mini-golf, reflexology paths.
Comprises rainwater harvesting, treated water supply, fire sprinklers, piped gas, and power backups.
Provides stylish, small homes with luxurious features, top-notch metro & highway connectivity, mountain views in a low-rise tower by a trusty builder.
This website is only for the purpose of providing information regarding real estate projects in different geographies. Any information which is being provided on this website is not an advertisement or a solicitation. The company has not verified the information and the compliances of the projects. Further, the company has not checked the RERA* registration status of the real estate projects listed herein. The company does not make any representation in regards to the compliances done against these projects. Please note that you should make yourself aware about the RERA* registration status of the listed real estate projects.
*Real Estate (regulation & development) act 2016.