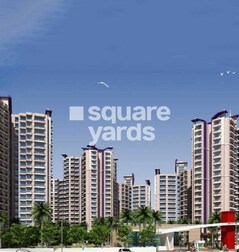
![Resident Welfare Association Resident Welfare Association Developer Logo]() RWA Apartments Sector 116
Sector 116, Noida
RWA Apartments Sector 116
Sector 116, Noida


- Price On Request
- Project Status Ready to Move













































































































































































































































































































































































































































































































