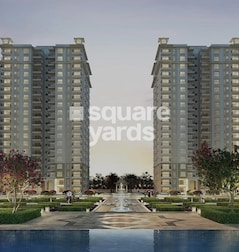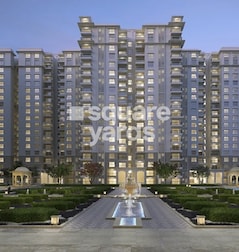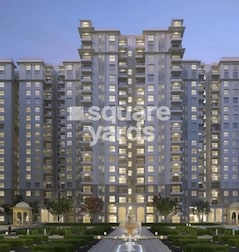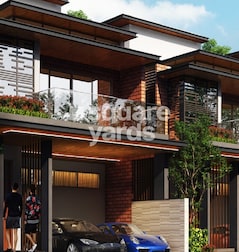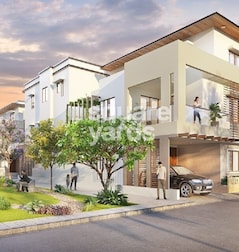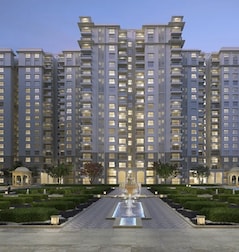![Godrej Godrej Developer Logo]() Godrej Lakeside Orchard
Sarjapur Road, Bangalore
Godrej Lakeside Orchard
Sarjapur Road, Bangalore


- Starting From₹ 1.46 Cr
- + Charges
- Project Status Under Construction
- No. of Units 698
- Total area 15 acres
























































































































































































































































































































