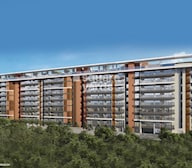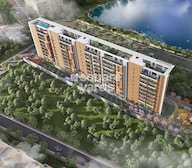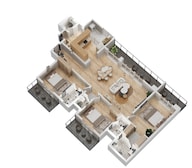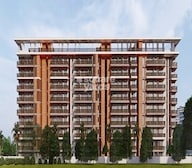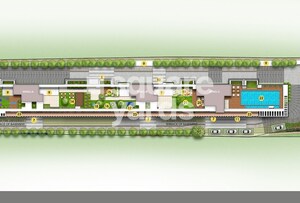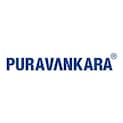During Q3'2025, average property prices for Purva Meraki moved from ₹ 11,950/sqft to ₹ 13,050/sqft, reflecting a 9.21% rise.


Purva Meraki, strategically located in HSR layout, offers a unique blend of tranquility and connectivity. The project is ideally situated just 3 km away from National Highway 44 and 2 km from Hosur Road, making it an ideal option for those looking for easy access to major areas of the city. With its RERA registration number PRM/KA/RERA/1251/310/PR/071022/005307, you can be assured of a secure and reliable investment.
This magnificent project boasts of a range of modern amenities that cater to the needs of its residents. From a well-equipped gymnasium for the fitness enthusiasts to power backup for seamless living, every aspect of Purva Meraki has been designed to provide a luxurious and comfortable lifestyle. The project s specifications are equally impressive, with oil-bound distemper finishing on master bedrooms and other premium features.
With its prime location, world-class amenities, and exceptional specifications, Purva Meraki is an ideal option for those seeking a luxurious and comfortable living experience. The available unit options include 3 BHK and 4 BHK apartments, ranging from 2523 to 3696 square feet in size. Prices start at 4.00 Cr for the 3 BHK apartments and go up to 5.70 Cr for the 4 BHK apartments.
Available Unit OptionsThe following table outlines the available unit options at Purva Meraki:
| Unit Type | Area (Sq. Ft.) | Price (Rs.) |
| 3 BHK Apartment | 2523 | 4.00 Cr |
| 3 BHK Apartment | 2692 | 4.27 Cr |
| 4 BHK Apartment | 3696 | 5.70 Cr |
The residential property is strategically located near several notable landmarks, providing residents with easy access to essential amenities and services. These landmarks not only enhance the quality of life for residents but also offer a unique blend of convenience and comfort.
In resale we have 1 property available ranging from 2 BHK having price from 1.13 CR.
| Listing Type | Total Listings | Unit Type Range | Price Range |
| Resale | 1 | 2 BHK | 1.13 CR |
During Q3'2025, average property prices for Purva Meraki moved from ₹ 11,950/sqft to ₹ 13,050/sqft, reflecting a 9.21% rise.
Purva Meraki, developed by Puravankara Limited, officially launched on 31-Oct-2022 and expected to complete by 31-Oct-2027. Registered under RERA No. PRM/KA/RERA/1251/310/PR/071022/005307. The project comprises 1 towers and offers 44 residential units, including 3 BHK, 4 BHK, with unit sizes ranging from 1270 to 2002 Square feet across a total area of 1.02 Acre.
Purva Meraki, located in HSR Layout, features at least three distinct residential wings, labeled A, B, and C, within its master plan.
The site is primarily designated for residential use, featuring multiple building wings, and integrates extensive open spaces dedicated to various amenities and recreational activities across both ground and terrace levels.
| Master Bedroom-Walls | Oil Bound Distemper |
| Master Bedroom-Flooring | Vitrified Tiles |
| Other Bedrooms-Flooring | Vitrified Tiles |
| Walls | Oil Bound Distemper |
| Living Area-Flooring | Vitrified Tiles |
| Fittings & Fixtures | Air Conditioner Fittings |
| Bathroom | Premium Bath Fittings |
| Structure | RCC Frame Structure |
| Schools Near by Purva Meraki | |
|---|---|
| Vibgyor High School | 0.13 KM |
| Chinmaya Vidya Mandira High School | 0.42 KM |
| Ravindra Bharathi Global School | 0.58 KM |
| New Macaulay English High School | 0.82 KM |
| Mount Litera Zee School | 0.90 KM |
| Cambridge Public School | 0.90 KM |
| The Leos | 1.09 KM |
| Kalaniketan School | 1.12 KM |
| New Bharath International School | 1.36 KM |
| Ms Dhoni Global School | 1.37 KM |
| Hospitals Near by Purva Meraki | |
|---|---|
| Sri Balaji Lab | 0.43 KM |
| Narayana Multispeciality Hospital Hsr Layout | 0.99 KM |
| Fg Dental Care | 1.15 KM |
| Ps Raju Puttur Bone Setters | 1.18 KM |
| Shri Shiva Sai Hospital | 1.22 KM |
| Mathru Hospital | 1.26 KM |
| Mak Speciality Health Centre | 1.32 KM |
| Matha Hospital | 1.34 KM |
| Vasan Eye Care | 1.51 KM |
| Vasan Eye Care Hospital | 1.51 KM |
| ATMs Near by Purva Meraki | |
|---|---|
| Karur Vysya Bank | 0.71 KM |
| Icici Bank | 0.85 KM |
| Idfc First Bank | 0.88 KM |
| Indian Overseas Bank | 0.88 KM |
| Axis Bank | 0.91 KM |
| Jana Small Finance Bank | 1.06 KM |
| State Of India | 1.12 KM |
| Icici Bank | 1.21 KM |
| Indusind Bank | 1.28 KM |
| Icici Bank | 1.30 KM |
| Temples Near by Purva Meraki | |
|---|---|
| Maramma Temple | 0.79 KM |
| Sri Lakshmi Venkateswara Swamy Temple | 1.23 KM |
| Sri Basaveshwara Gayatri Temple | 1.25 KM |
| Yellamma Temple | 1.25 KM |
| Sri Varasiddhi Vinayaka Temple | 1.34 KM |
| Hanuman Temple | 1.36 KM |
| Anjaneya Temple | 1.39 KM |
| Sai Baba Temple | 1.43 KM |
| Shiva Temple | 1.69 KM |
| Vara Siddi Vinayaka Temple | 1.85 KM |
| Banks Near by Purva Meraki | |
|---|---|
| Idbi Bank | 1.31 KM |
| Canara Bank | 1.31 KM |
| State Bank Of India | 1.33 KM |
| The National Cooperative Bank | 1.45 KM |
| Hdfc Bank | 1.45 KM |
| Rbl Bank | 1.46 KM |
| Hdfc Bank | 1.51 KM |
| Equitas Small Finance Bank | 1.85 KM |
| Lakshmi Vilas Bank | 1.89 KM |
| Punjab National Bank | 1.92 KM |
| Shopping Malls Near by Purva Meraki | |
|---|---|
| Asomkriti Assam Silk Jewellery And Handicraft Store | 0.70 KM |
| Freshco Hyper Market | 1.12 KM |
| Vibhav Arcade | 1.18 KM |
| J R Arcade | 1.40 KM |
| Happy Land Hyper Market | 1.58 KM |
| Inquisite Glamour | 2.13 KM |
| Metro Mall | 2.26 KM |
| Liss Arcade | 2.40 KM |
| Organisch A Complete Organic Store | 2.56 KM |
| Loyal World Retail Mart | 2.97 KM |
| Parks Near by Purva Meraki | |
|---|---|
| Independence Park | 0.80 KM |
| Royal Placid Children Park | 1.01 KM |
| Lakedew Park | 1.64 KM |
| Harlur Park | 1.68 KM |
| Green Park Family Restautant | 2.13 KM |
| Teachers Colony Park | 2.80 KM |
| Virat Nagar Park | 2.94 KM |
| Iblur Park | 3.11 KM |
| Suncity Playground | 3.25 KM |
| Koramangala Post Office Grounds | 3.70 KM |
| Post Offices Near by Purva Meraki | |
|---|---|
| Post Office Hsr Layout | 1.46 KM |
| Bommanahalli Sub Post Office | 1.85 KM |
| H S R Layout Sub Post Office | 1.89 KM |
| Agara Branch Office | 2.52 KM |
| Agara Sub Post Office | 2.52 KM |
| Koramangala I Block Sub Post Office | 2.81 KM |
| Koramangala Sub Post Office | 3.76 KM |
| Begur Sub Post Office | 4.02 KM |
| Begur Post Office | 4.05 KM |
| Madivala Sub Post Office | 4.13 KM |
| Cinema Halls Near by Purva Meraki | |
|---|---|
| Narasimha Theatre | 1.37 KM |
| Narasimha Cinema Hall | 1.38 KM |
| Movie Talkies Hd | 1.40 KM |
| Krishna Theatre | 2.08 KM |
| Sri Krishna Chitramandira | 2.08 KM |
| Thirumala Theatre | 2.20 KM |
| Sri Tirumala Theatre | 2.20 KM |
| Galaxy Paradise Theatre | 2.53 KM |
| Sandhya Theatre | 3.95 KM |
| Sandhya Digital 4k Theatre | 3.98 KM |
| Petrol Pumps Near by Purva Meraki | |
|---|---|
| Indian Oil Petrol Station | 1.16 KM |
| Indian Oil | 2.12 KM |
| Indian Oil | 2.38 KM |
| Indian Oil | 2.39 KM |
| Hp Petroleum | 2.61 KM |
| Indian Oil | 2.83 KM |
| Fire Station Sarjapur Road | 3.35 KM |
| Bharat Petroleum | 3.41 KM |
| Indian Oil Petrol Bunk | 3.52 KM |
| Indian Oil | 3.52 KM |
Check Travel Time
Connecting Roads - Purva Meraki
HSR, also known as the Hosur – Sarjapur Road is a residential hub located in the southeastern part of the city. HSR layout got its name as it is located between Hosur Road and Sarjapur Road. It is also very close to Koramangala and Jayanagar, each located within a 2 km and 7 km radius. HSR layout is popular for being a very vibrant location and is a popular society
Purvankara Limited is one of India's top Real Estate giants, with headquarters in Bangalore. The company was founded in 1975, and since then, they have endeavoured to meet the demand for quality residential spaces. It has spread its reach across various cities nationwide, including Bengaluru, Chennai, Hyderabad, Kochi, Mumbai, Coimbatore, Pune, Mangaluru, and Goa. Besides India, Purvankara company has stretched its real estate reach to International countries like Sri Lanka,
This project offers 3 BHK and 4 BHK apartment configurations with varying sizes, ranging from 2523 Sq. Ft. to 3696 Sq. Ft., catering to different customer needs.
The project is currently in the mid-stage of construction, providing a sense of security and stability to potential buyers.
Purva Meraki boasts a range of amenities, including a gymnasium, party hall, power backup, 24x7 security, and rainwater harvesting, ensuring a comfortable and convenient lifestyle.
Yes, the project, Purva Meraki, is RERA-registered under PRM/KA/RERA/1251/310/PR/071022/005307, providing assurance of compliance with regulatory norms.
The price range for units in Purva Meraki starts from 4.00 Cr for a 3 BHK apartment, going up to 5.70 Cr for a 4 BHK apartment, offering varying options for buyers.
Puravankara, the developer of Purva Meraki, has a rich history of over 127 projects, showcasing their expertise and reputation in the real estate industry.
This website is only for the purpose of providing information regarding real estate projects in different geographies. Any information which is being provided on this website is not an advertisement or a solicitation. The company has not verified the information and the compliances of the projects. Further, the company has not checked the RERA* registration status of the real estate projects listed herein. The company does not make any representation in regards to the compliances done against these projects. Please note that you should make yourself aware about the RERA* registration status of the listed real estate projects.
*Real Estate (regulation & development) act 2016.