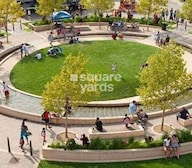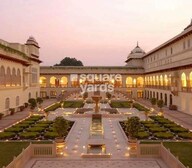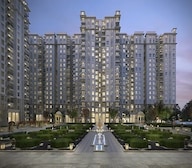A total of 13 residential transactions has been registered so far for Sobha Royal Pavilion, amounting to ₹ 17 Cr till February 2026.


Sobha Royal Pavilion, Sarjapur Road, Bangalore, is an ultra-modern society that boasts all the necessary amenities for hassle-free living. Access to shopping centres, entertainment hubs, medical stores, and the bus stop is convenient from the Sobha Royal Pavilion project. The Sobha Royal Pavilion township, Bangalore, comes in multiple configurations of 2, 3 and 4 BHK flats and is flawlessly connected to all significant parts of the city and the proposed Namma subway line.
Sobha Royal Pavilion, Bangalore, is a beautifully planned residential complex in the city heart. Developed by famous developers, the Sobha Royal Pavilion project houses ample residential units for rent and sale. The residential development is spread over 23.6 acres and is constructed with high-quality materials. At Sobha Royal Pavilion for sale in Bangalore, comfortable living and a lavish lifestyle are guaranteed by healthy surroundings and world-class amenities. All the units in Sobha Royal Pavilion, Borivali East, are spacious, well-ventilated, and fitted with high-quality fixtures.
Sobha Royal Pavilion launch date was in March 2019, and the project was completed in March 2024.
A total of 13 residential transactions has been registered so far for Sobha Royal Pavilion, amounting to ₹ 17 Cr till February 2026.
Rent in Sobha Royal Pavilion ranges from ₹ 51 K to ₹ 1 L with options available for 2 BHK, 3 BHK, 4 BHK.
During Q4'2025, average property prices for Sobha Royal Pavilion moved from ₹ 17,000/sqft to ₹ 17,200/sqft, reflecting a 1.18% rise.
During Q3'2025, average property prices for Sobha Royal Pavilion moved from ₹ 16,950/sqft to ₹ 17,000/sqft, reflecting a 0.29% rise.
During Q2'2025, average property prices for Sobha Royal Pavilion moved from ₹ 16,500/sqft to ₹ 16,950/sqft, reflecting a 2.73% rise.
A new Phase, Tower/Building Name: Sobha Royal Pavilion Phase 3 - Wing 16, launched under RERA No. PRM/KA/RERA/1251/446/PR/190207/002363.
A new Phase, Tower/Building Name: Sobha Royal Pavilion Phase 4 - Wing 1, 2 and 3, launched under RERA No. PRM/KA/RERA/1251/446/PR/190205/002356.
A new Phase, Tower/Building Name: Sobha Royal Pavilion Phase 6 - Wing 10 and 11, launched under RERA No. PRM/KA/RERA/1251/446/PR/190205/002357.
A new Phase, Tower/Building Name: Sobha Royal Pavilion Phase 5 - Wing 8 and 9, launched under RERA No. PRM/KA/RERA/1251/446/PR/190204/002341.
A new Phase, Tower/Building Name: Sobha Royal Pavilion Phase 2 - Wing 4 and 5, launched under RERA No. PRM/KA/RERA/1251/446/PR/190204/002340.
| Master Bedroom-Walls | Plastic Emulsion |
| Master Bedroom-Flooring | Vitrified Tiles |
| Other Bedrooms-Flooring | Vitrified Tiles |
| Walls | Plastic Emulsion |
| Living Area-Flooring | Vitrified Tiles |
| Ceilings | False Ceiling |
| Fittings & Fixtures | Split Air Conditioner |
| Structure | RCC Frame Structure |
| Schools Near by Sobha Royal Pavilion | |
|---|---|
| Sapthagiri School | 0.88 KM |
| St Patricks Academy | 1.13 KM |
| St Francis Convent | 1.51 KM |
| Nava Jeevana Mahila Pragathi Kendra | 1.58 KM |
| Navajeevana Madila Pragathi | 1.60 KM |
| Harvest International School | 1.63 KM |
| Carmel Convent High School | 1.66 KM |
| Vvr School | 1.73 KM |
| Gear Innovative Intl School | 2.27 KM |
| Sri Ravushankar Vidya Mandir | 2.81 KM |
| Hospitals Near by Sobha Royal Pavilion | |
|---|---|
| Life Line Health Care | 0.18 KM |
| Smile Care Dental Clinic | 0.78 KM |
| Punarjani Ayurvedic Multispeciality Hospital | 1.20 KM |
| Punarjani Ayurvedic Hospital | 1.20 KM |
| Karunalayam Hospital | 1.33 KM |
| A And J Healthcare | 1.41 KM |
| New Life Laboratories | 1.45 KM |
| Kshema Hospital | 1.49 KM |
| Primary Health Center Doddakenahalli | 1.52 KM |
| City Clinic | 1.59 KM |
| Hotels Near by Sobha Royal Pavilion | |
|---|---|
| Fabhotel Shreyas Inn | 4.07 KM |
| Courtyard By Marriott | 4.09 KM |
| Novotel Bengaluru | 4.18 KM |
| Sri Krishna Suites | 4.42 KM |
| Double Tree Suites | 4.93 KM |
| Twenty Four Hotel | 4.93 KM |
| Radisson Blu Bengaluru Outer Ring Road | 5.75 KM |
| The Vintage Inn | 5.91 KM |
| Mayuri Residency | 6.46 KM |
| Hotel Royal Residence | 6.78 KM |
| ATMs Near by Sobha Royal Pavilion | |
|---|---|
| Axis Bank | 0.26 KM |
| Hdfc Bank | 0.68 KM |
| South Indian Bank | 0.81 KM |
| Kotak Mahindra Bank | 1.65 KM |
| Idbi Bank | 2.11 KM |
| Axis Bank | 2.34 KM |
| Hdfc Bank | 2.46 KM |
| South Indian Bank | 2.56 KM |
| Canara Bank | 2.63 KM |
| Axis Bank | 2.89 KM |
| Banks Near by Sobha Royal Pavilion | |
|---|---|
| Icici Bank | 0.58 KM |
| Hdfc Bank | 2.47 KM |
| Icici Bank | 3.28 KM |
| Kotak Mahindra Bank | 3.51 KM |
| Hdfc Bank Bellandur | 4.18 KM |
| Indian Bank | 4.20 KM |
| Kotak Mahindra Bank | 4.35 KM |
| Karnataka Bank | 4.44 KM |
| Vijaya Bank | 4.44 KM |
| Icici Bank | 4.53 KM |
| Temples Near by Sobha Royal Pavilion | |
|---|---|
| Sri Someshwara Swamy Temple | 1.16 KM |
| Sri Veeranjaneya Temple | 1.48 KM |
| Chennaraya Swami Temple | 1.70 KM |
| Sri Maramma Temple | 1.74 KM |
| Sapamma Devi Temple | 3.20 KM |
| Maramma Temple | 3.35 KM |
| Hindu Temple | 3.46 KM |
| Muttu Anjeneya Swami Temple | 3.57 KM |
| Perumal Temple | 3.75 KM |
| Vinayaka Temple | 3.91 KM |
| Shopping Malls Near by Sobha Royal Pavilion | |
|---|---|
| Mkr Building | 1.67 KM |
| Loyal World Retail Mart | 3.62 KM |
| More Mega Store | 4.20 KM |
| Market Square Mall Sarjapur Road | 4.21 KM |
| Sansar Centre Hyper Market | 4.32 KM |
| Star Market | 4.35 KM |
| Soul Space Spirit Central Mall | 4.45 KM |
| Organisch A Complete Organic Store | 4.54 KM |
| Happy Land Hyper Market | 4.75 KM |
| Season Fresh Daily Needs | 4.77 KM |
| Parks Near by Sobha Royal Pavilion | |
|---|---|
| Munireddy Garden | 4.19 KM |
| Lakedew Park | 4.69 KM |
| Harlur Park | 4.75 KM |
| Jogger Park | 4.78 KM |
| Children Park | 4.84 KM |
| Iblur Park | 5.06 KM |
| Suncity Playground | 5.11 KM |
| Royal Placid Children Park | 5.26 KM |
| Vaswani Menlo Park | 5.73 KM |
| Independence Park | 6.39 KM |
| Post Offices Near by Sobha Royal Pavilion | |
|---|---|
| Panathur Post Office | 4.04 KM |
| Bellandur Post Office | 4.74 KM |
| Bellendur Post Office | 4.75 KM |
| Post Office Hsr Layout | 5.77 KM |
| Varthur Post Office | 6.39 KM |
| Varthur Sub Post Office | 6.47 KM |
| Agara Branch Office | 6.60 KM |
| Agara Sub Post Office | 6.60 KM |
| Kundalahalli Sub Post Office | 6.75 KM |
| H S R Layout Sub Post Office | 7.59 KM |
| Petrol Pumps Near by Sobha Royal Pavilion | |
|---|---|
| Hp Petroleum | 1.41 KM |
| Indian Oil Petrol Bunk | 1.76 KM |
| Indian Oil | 1.78 KM |
| Shell Petroleum | 1.93 KM |
| Indian Oil | 2.81 KM |
| Bharat Petroleum | 3.73 KM |
| Fire Station Sarjapur Road | 3.99 KM |
| Essar Petrol Bunk | 4.34 KM |
| Bharat Petroleum | 4.38 KM |
| Indian Oil | 4.47 KM |
Check Travel Time
Connecting Roads - Sobha Royal Pavilion
Properties in Sobha Royal Pavilion & Top Sellers
Indian global real estate developer Sobha Limited, formerly Sobha Developers Limited, has its headquarters in Bangalore. PNC Menon formed Sobha Developers Limited on August 7, 1995, and remains the Chairman emeritus today. As of August 18, 2014, the enterprise is now known as Sobha Limited. One of India's largest real estate development firms, Sobha Limited, is classified as a public limited company. It is one of the well-known companies offering
The property provides 2, 3, and 4 BHK apartments of size 1302 to 2232 sq. ft.
Amenities include club house, gardens, gym, swimming pool, recreation rooms, outdoor sports grounds, children play area, and party hall.
The project is developed by Sobha Limited, a reputed real estate developer known for quality construction.
Yes, Sobha Royal Pavilion is RERA registered with multiple phase-wise registration numbers.
This website is only for the purpose of providing information regarding real estate projects in different geographies. Any information which is being provided on this website is not an advertisement or a solicitation. The company has not verified the information and the compliances of the projects. Further, the company has not checked the RERA* registration status of the real estate projects listed herein. The company does not make any representation in regards to the compliances done against these projects. Please note that you should make yourself aware about the RERA* registration status of the listed real estate projects.
*Real Estate (regulation & development) act 2016.



















