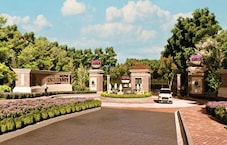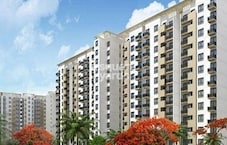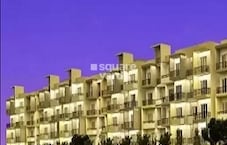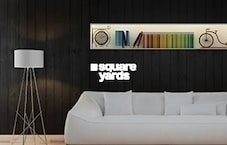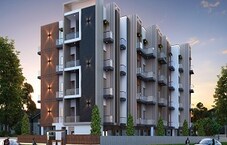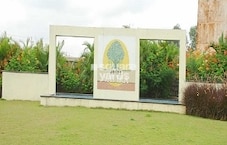AIIKYA FORESTSCAPE, developed by Swagatham Constructions Private Limited, officially launched on 01-Aug-2025 and expected to complete by 30-Sep-2028. Registered under RERA No. PRM/KA/RERA/1251/308/PR/031025/008136. The project comprises 4 towers and offers 360 residential units, including 1 BHK, 2 BHK, 3 BHK, with unit sizes ranging from 312 to 980 Square feet across a total area of 3.97 Acre.































