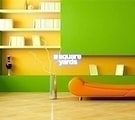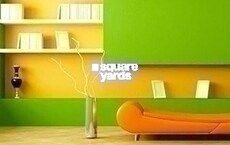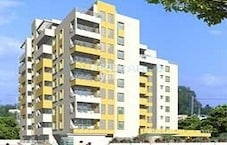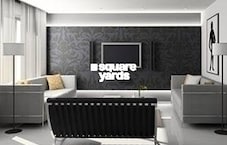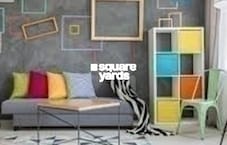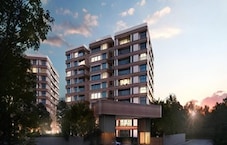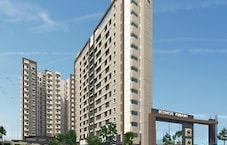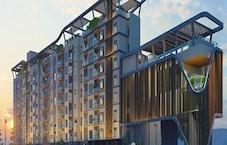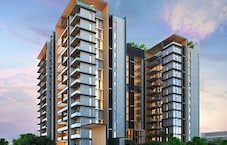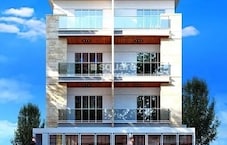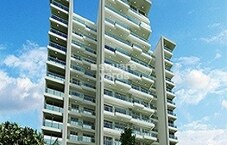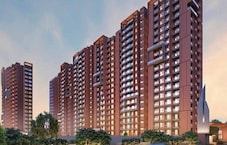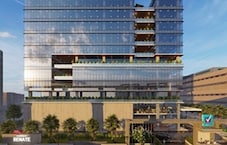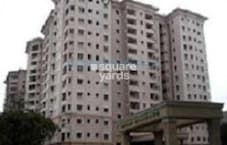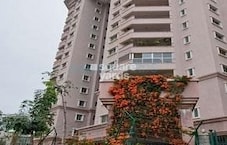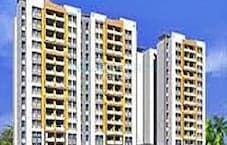Ashok Villa, located in the heart of BTM Layout, offers a unique living experience with its luxurious villas and amenities. Surrounded by connectivity through the Outer Ring Road, just 4.2 km away, this project is an ideal choice for those seeking a peaceful yet accessible lifestyle.
The villas at Ashok Villa are designed to provide a sense of serenity and comfort, with specifications that echo the finest details. From Master Bedroom walls painted with Oil Bound Distemper to other carefully crafted features, every aspect of the villa is designed to make your living experience a memorable one. Additionally, the project offers a range of amenities that cater to your every need, including 24 x 7 security and kids ' play areas/sandpits to ensure a fun-filled life.
If you are looking for a luxurious living experience that offers the perfect blend of comfort, convenience, and style, then Ashok Villa is the ideal choice for you. With its range of amenities and specifications, it ' s an investment that promises to give you a lifetime of memories. Get in touch with us to know more about the available unit options, including the 2 BHK Villa with an area of 1200 Sq. Ft. available at a price of on request.
Available Unit OptionsThe following table outlines the available unit options at Ashok Villa:
| Unit Type | Area (Sq. Ft.) | Price (Rs.) |
| 2 BHK Villa | 1200 | On Request |
The residential property is strategically located near several notable landmarks, providing residents with easy access to essential amenities and services. These landmarks not only enhance the quality of life for residents but also offer a unique blend of convenience and comfort.
- Kidzee BTM Layout, a reputed school, is just 0.07 km away.
- Life Care Hospital is 0.35 km away, ensuring timely medical attention in case of an emergency.
- State Bank of India BTM Layout is 0.21 km away, providing a convenient city connection.
- Krishna Vaibhava, a nearby hotel, is 0.51 km away, perfect for guests and visitors.
- Elegance Mantri Mall, a popular shopping center, is 1.22 km away, offering a range of shopping and dining options.
- Enzyme Tech Park, a business hub, is 1.48 km away, providing a hub for business and entrepreneurship.















