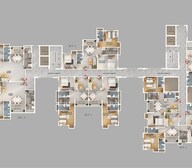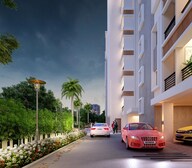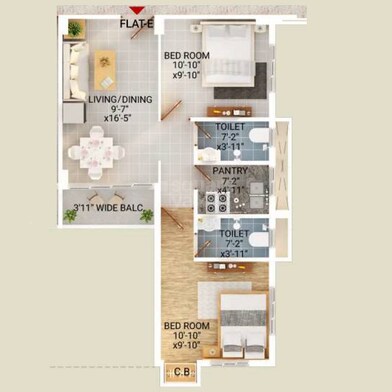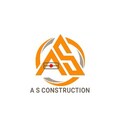

AS Sarvayoni Paradise in Sonarpur features two main residential blocks, BLOCK-1 and BLOCK-2, with provisions for an upcoming phase. The project includes commercial space and various amenities designed to enhance community living.
The master plan designates areas for residential living, a 1170 sq. ft. commercial space within Block-1, and a proposed public open space of 300.84 sq. m. The layout integrates living spaces with essential services and recreational zones.
| Master Bedroom-Walls | Oil Bound Distemper |
| Master Bedroom-Flooring | Vitrified Tiles |
| Other Bedrooms-Flooring | Vitrified Tiles |
| Walls | Oil Bound Distemper |
| Living Area-Flooring | Vitrified Tiles |
| Bathroom | Premium Bath Fittings |
| Structure | RCC Frame Structure |
| Schools Near by AS Sarvayoni Paradise | |
|---|---|
| Atulkrishna Roy Vidyayatansonarpuracharya Prafulla Nagar Kol150 | 0.22 KM |
| Ststephens School | 0.45 KM |
| St Stephens School Sonarpur | 0.47 KM |
| Shishu Vidyapeeth | 0.55 KM |
| Calcutta Boys School | 0.58 KM |
| Sonarpur Vidyapith Hs School | 0.62 KM |
| Sonarpur Vidyapith High School | 0.63 KM |
| Tegharia Vidyapith Hs | 0.67 KM |
| Future Institute Of Engineering And Management | 0.83 KM |
| Padmamani Girls High School | 1.55 KM |
| Hospitals Near by AS Sarvayoni Paradise | |
|---|---|
| Atlas Health Point | 0.53 KM |
| Atlas Health Point | 0.54 KM |
| Kpc Medical College Urban Health Centre | 0.74 KM |
| Satyarani Nursing Home | 2.07 KM |
| Sonarpur Rural Hospital | 2.93 KM |
| Indian Institute Of Liver And Digestive Sciences | 3.18 KM |
| Hindustan Health Point Hospital | 3.82 KM |
| Remedy Hospital | 4.29 KM |
| Netaji Subhas Chandra Bose Cancer Research Institute | 4.47 KM |
| Cosmos Hospital | 4.63 KM |
| Temples Near by AS Sarvayoni Paradise | |
|---|---|
| Shani Temple | 0.39 KM |
| Rajpur Barendrapara Bipadtarini Mandir | 0.91 KM |
| Barendrapara Shani Mandir | 0.95 KM |
| Durga Mandir | 2.20 KM |
| Baba Thakur Tala Mandir | 2.20 KM |
| Basanteshwari Sankata Kali Mandir | 2.48 KM |
| Panchpota Sitala Mandir | 2.92 KM |
| Sitala Mandir | 3.08 KM |
| Maa Kali Temple Garia Dhalua | 3.16 KM |
| Shani Mandir Garia Dhalua | 3.16 KM |
| Parks Near by AS Sarvayoni Paradise | |
|---|---|
| Haripada Mitra Shishu Uddan | 2.60 KM |
| Sukanta Park | 2.76 KM |
| Sugam Park | 2.86 KM |
| Trigonal Park | 2.87 KM |
| Harinavi Childrens Park | 2.94 KM |
| Panchasayar Park 1 | 4.65 KM |
| Golden Glow | 4.98 KM |
| Childrens Park | 5.03 KM |
| Upanagari Sporting Club Ground | 5.13 KM |
| Nazrul Uddyan | 5.40 KM |
| Banks Near by AS Sarvayoni Paradise | |
|---|---|
| United Bank Of India | 0.44 KM |
| State Bank Of India | 2.84 KM |
| Allahabad Bank | 3.97 KM |
| Dena Bank | 4.43 KM |
| Hdfc Bank | 4.50 KM |
| Induslnd Bank | 4.68 KM |
| Bank Of India | 4.81 KM |
| United Bank Of India | 4.91 KM |
| Icici Bank | 4.97 KM |
| Oriental Bank Of Commerce | 5.58 KM |
| Shopping Malls Near by AS Sarvayoni Paradise | |
|---|---|
| Wood Square | 2.72 KM |
| Brand Factory | 3.65 KM |
| Bizere Bazaar | 3.83 KM |
| Hermony House | 4.85 KM |
| Metropolis Mall | 5.66 KM |
| Hiland Park Metropolis | 5.66 KM |
| Calcutta Greens Commercial Complex | 5.81 KM |
| Metro Cash And Carry | 6.38 KM |
| Bazaar Kolkata | 8.22 KM |
| Amantrani Bazar | 8.37 KM |
| Petrol Pumps Near by AS Sarvayoni Paradise | |
|---|---|
| Hp Petrol Pump | 1.53 KM |
| Hp Petrol Pump | 1.54 KM |
| Indian Oil Petrol Pump | 1.77 KM |
| Hp Petrol Pump | 2.75 KM |
| Hp Petrol Pump | 2.76 KM |
| Indian Oil | 3.24 KM |
| Bharat Petroleum | 4.49 KM |
| Bharat Petrol Pump | 4.65 KM |
| Indian Oil Petrol Pump | 5.53 KM |
| Bharat Petrol Pump | 5.70 KM |
| Colleges and Universities Near by AS Sarvayoni Paradise | |
|---|---|
| Mies R M Law College | 0.49 KM |
| Mies R M Law College | 0.51 KM |
| Dinabandhu Andrews Institute Of Technology And Management | 4.64 KM |
| West Bengal University Of Animal And Fishery Sciences | 4.71 KM |
| Dinabandhu Andrews College | 5.47 KM |
| K K Das College | 5.50 KM |
| Kk Das College | 5.50 KM |
| Sammilani Mahavidyalaya | 5.61 KM |
| Netaji Nagar College For Women | 7.83 KM |
| Netai Nagar College | 8.01 KM |
| Cinema Halls Near by AS Sarvayoni Paradise | |
|---|---|
| Svf Cinemaswood Square Mall | 2.84 KM |
| Mahua Cinema Hall | 5.24 KM |
| Padmashree Cinema Hall | 5.90 KM |
| Padmasree Hall | 5.90 KM |
| Madhuban Cinema | 8.45 KM |
| Cinepolis Cinemas Acropolis Mall | 8.70 KM |
| Malancha Cinema Hall | 8.96 KM |
| Inox South City Mall | 9.09 KM |
| Navina Cinema | 10.05 KM |
| Aleya Cinema Hall | 10.40 KM |
| Churchs Near by AS Sarvayoni Paradise | |
|---|---|
| Full Gospel Fellowship Church Kolkata | 3.03 KM |
| Queen Of Peace Church Tollygunge | 7.54 KM |
| St Pauls Church | 9.33 KM |
| God Church | 9.39 KM |
| Greek Orthodox Church | 11.71 KM |
| St Jude Malankara Catholic Church | 12.15 KM |
| Church Of Epiphany | 12.22 KM |
| Bethel Church | 12.29 KM |
| St Thomas Evangelical Church Of India | 12.32 KM |
| Fatima Church | 13.42 KM |
Check Travel Time
Connecting Roads - AS Sarvayoni Paradise
This website is only for the purpose of providing information regarding real estate projects in different geographies. Any information which is being provided on this website is not an advertisement or a solicitation. The company has not verified the information and the compliances of the projects. Further, the company has not checked the RERA* registration status of the real estate projects listed herein. The company does not make any representation in regards to the compliances done against these projects. Please note that you should make yourself aware about the RERA* registration status of the listed real estate projects.
*Real Estate (regulation & development) act 2016.

















