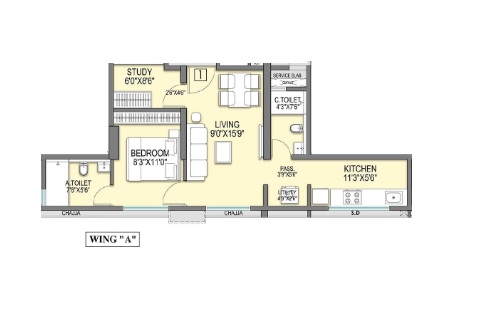
1 BHK 470 Sq. Ft. Apartment
(Carpet Area)
1.51 Cr
A: The different floor configurations of Sheth Aadhayay are 1 BHK 470 Sq. Ft.,1 BHK 518 Sq. Ft.,2 BHK 670 Sq. Ft.,2 BHK 683 Sq. Ft.,263 Sq. Ft.,342 Sq. Ft..
A: Yes, we have a 3D/2D View of multiple Unit sizes.











