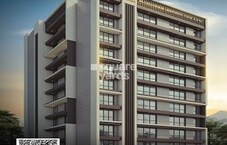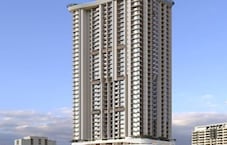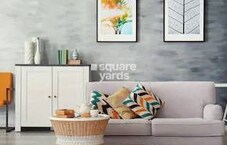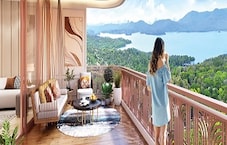Introducing Shraddha Nishigandha CHS, a premium residential project located in the heart of Bhandup East, Mumbai. Our project offers easy access to major connecting roads such as Eastern Express Highway and Goregaon Mulund Link Road, making it an ideal location for those seeking a comfortable and convenient lifestyle. With the project bearing the prestigious RERA certification number P51800034001, you can rest assured of its authenticity and adherence to quality standards.
The project boasts of modern amenities, including power backup and kids ' play areas/sand pits for recreation and entertainment. To ensure a comfortable living experience, the project ensures specifications such as oil bound distemper finish on walls in the master bedroom. Whether you ' re a young professional or a growing family, Shraddha Nishigandha CHS offers the perfect blend of luxury and practicality.
Whether you ' re looking for a perfect abode or a smart investment, the project offers various unit options to suit your needs. Choose from 1 BHK apartments, ranging from 298 to 341 sq. ft., priced at 87.95 Lac to 1.01 Cr. For bigger families, our 2 BHK apartments offer a spacious 420-455 sq. ft. area, available at 1.24 Cr to 1.34 Cr respectively.
Available Unit OptionsThe following table outlines the available unit options at Shraddha Nishigandha CHS:
| Unit Type | Area (Sq. Ft.) | Price (Rs.) |
| 1 BHK Apartment | 298 | 87.95 Lac |
| 1 BHK Apartment | 341 | 1.01 Cr |
| 2 BHK Apartment | 420 | 1.24 Cr |
| 2 BHK Apartment | 455 | 1.34 Cr |
The residential property is strategically located near several notable landmarks, providing residents with easy access to essential amenities and services. These landmarks not only enhance the quality of life for residents but also offer a unique blend of convenience and comfort.
- Shri Ram College Of Commerce And Science is 0.83 km away, a reputed school for education.
- Mrudula Hospital is 0.41 km away, ensuring timely medical attention in case of an emergency.
- Bhandup Railway Station is 1.26 km away, providing a convenient connection to the city.
- Hotel Pride is 1.07 km away, perfect for guests and visitors.
- R Galleria Mall is 1.33 km away, offering a range of shopping and dining options.
- 78 Business Park is 1.22 km away, serving as a hub for business and entrepreneurship.











































































































