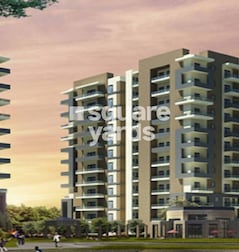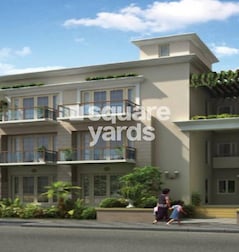
Mahalaxmi Groups Royal Crest Villa
Hasanpur, Gurgaon

- Price On Request
- Project Status Ready to Move
















































































































































































































































































































































































































