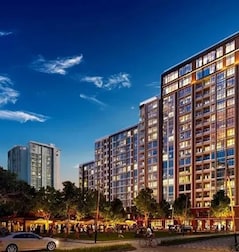Studio Flat for Sale in Utkarsh Nagar, Mumbai

₹ 40 L
- Studio + 1 Bath
-
200Sq.Ft.(Built-up Area)
- Ready To Move
- 9th of 23 Floors
- 1 Covered + 1 Open
- Marble Flooring
Securing a compact yet comfortable home in Mumbais Utkarsh Nagar is now within reach at Marathon NeoSkies.This studio Flats, spanning 200 square feet, is available for 40 lakh and offers a practical living solution with one bathroom and a dedicated parking space. Situated on the 9th floor of a 23-story building, it boasts a road view and comes semi-furnished, ready














































































































































































































































































































