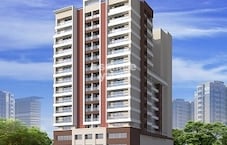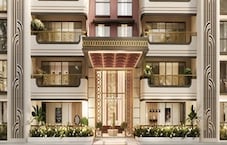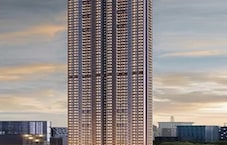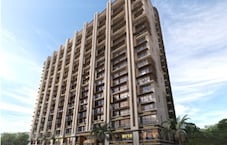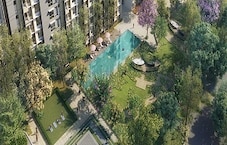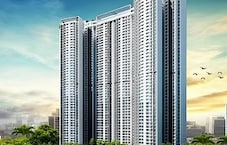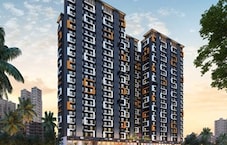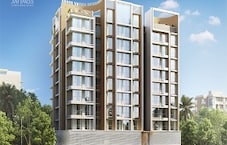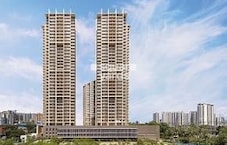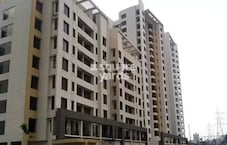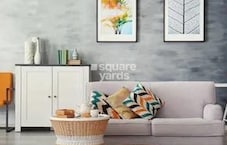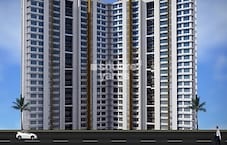Aarshiya Apartment, located in the promising sub-location of Charai, is a prime residential project that offers a unique blend of comfort and luxury. With its proximity to LBS Marg, this project is strategically connected to the city s major commercial and social hubs, making it an ideal choice for both first-time buyers and seasoned investors. Be prepared to experience an elevated level of living with our thoughtfully designed apartments, surrounded by state-of-the-art amenities that cater to your every need.
Inside the apartments, you ll be greeted by high-quality finishes and modern specifications that redefine the concept of luxury living. From stylish flooring to master bedroom vitrified tiles, every detail has been carefully curated to provide a sophisticated and comfortable living space. Whether you re relaxing or entertaining, the convenience of power backup ensures uninterrupted living.
Aarshiya Apartment is not just a place to live, but an opportunity to invest in a lifestyle that elevates your well-being and satisfaction. With various unit options available, including studios with 405 Sq. Ft. of living space, you can choose the perfect fit for your needs and budget. Contact our team today to inquire about the available unit options and make the most of this incredible opportunity.
Available Unit OptionsThe following table outlines the available unit options at Aarshiya Apartment:
| Unit Type | Area (Sq. Ft.) | Price (Rs.) |
| Studio | 405 | On Request |
The residential property is strategically located near several notable landmarks, providing residents with easy access to essential amenities and services. These landmarks not only enhance the quality of life for residents but also offer a unique blend of convenience and comfort.
- Indo Scots Global School is 0.87 km away, making it an ideal choice for families with children.
- Vitthal Sayanna General Hospital is 0.07 km away, ensuring timely medical attention in case of an emergency.
- Kotak Mahindra Bank is 1.36 km away, providing a convenient connection to the city.
- Hotel Arvind Residency is 0.23 km away, perfect for guests and visitors.
- Navarang Shopping Complex is 1.16 km away, offering a range of shopping and dining options.
- Vihang Arcade is 0.97 km away, serving as a hub for business and entrepreneurship.



































