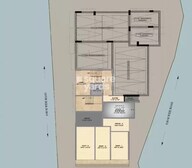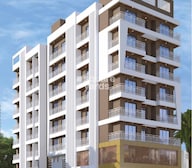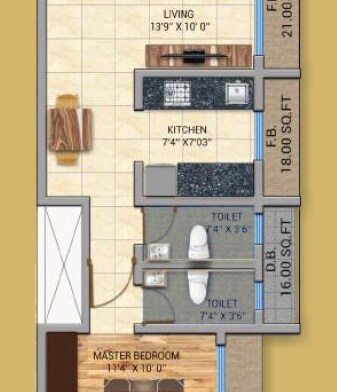During Q3'2025, average property prices for Dream Sachinam CHS moved from ₹ 26,600/sqft to ₹ 29,800/sqft, reflecting a 12.03% rise.


Introducing Dream Sachinam CHS, a premium residential project located in the heart of Panch Pakhadi, connected to the Eastern Express Highway, just 0.2 kilometers away. This project offers a unique blend of luxury and comfort, making it an ideal destination for discerning homebuyers. With a RERA registration number P51700021802, you can rest assured of a smooth buying experience.
The project features a range of world-class amenities, including power backup to ensure a seamless living experience. For the little ones, a kids play area/sand pit is provided, while sports enthusiasts can indulge in a game of their choice. The project s specifications include master bedroom walls with oil-bound distemper finish, providing a durable and stylish finish. The project s architecture is designed to provide maximum natural light and ventilation, ensuring a pleasant living space.
At Dream Sachinam CHS, we offer a range of 1 BHK and 2 BHK apartments with varying carpet areas and prices. The available units include 1 BHK apartments of 495 Sq. Ft. and 505 Sq. Ft., priced at on request, and 2 BHK apartments of 645 Sq. Ft. and 818 Sq. Ft., also priced at on request. With its prime location, world-class amenities, and stylish architecture, Dream Sachinam CHS is an excellent investment opportunity for those seeking a luxurious living experience.
Available Unit OptionsThe following table outlines the available unit options at Dream Sachinam CHS:
| Unit Type | Area (Sq. Ft.) | Price (Rs.) |
| 1 BHK Apartment | 495 | on request (Lac) |
| 1 BHK Apartment | 505 | on request (Lac) |
| 2 BHK Apartment | 645 | on request (Cr) |
| 2 BHK Apartment | 818 | on request (Cr) |
The residential property is strategically located near several notable landmarks, providing residents with easy access to essential amenities and services. These landmarks not only enhance the quality of life for residents but also offer a unique blend of convenience and comfort.
We have total 1 options available in Dream Sachinam CHS for resale and rental, In resale we have 0 properties available ranging from - . For rent you can check 1 properties having options for 2 BHK with price ranging from 42000 - 42000.
| Listing Type | Total Listings | Unit Type Range | Price Range |
| Rental | 1 | 2 BHK | 42000 - 42000 |
The government-registered recent transactions in the real estate market have revealed some fascinating trends. According to a 6-month aggregation, the rental rate has remained steady at 61, with the current rate sitting at a substantial 16,012. Moreover, a single government-registered sales transaction has taken place during this period, yielding a gross sales value of 1 Cr. A closer look at the market over the past year provides an even more detailed picture, with a rental rate of 61 and a current rate of 16,012. During this time, there have been a total of 2 government-registered sales transactions, providing a combined gross sales value of 2 Cr, thus highlighting the market s significant activity.
During Q3'2025, average property prices for Dream Sachinam CHS moved from ₹ 26,600/sqft to ₹ 29,800/sqft, reflecting a 12.03% rise.
Structural Works reach 100% completion, External Works has reached 100%, Internal finishing stands at 100%, MEP Services including lift and staircases, are now 100% done.
A total of 21 out of 21 launched units have been booked as of May 2023, including , 100% of OFC 2(1 units), OFC 3(1 units), OFC 1(1 units), OFC 4(1 units), OFC(1 units), RESIDENTIAL(16 units).
Structural Works reach 10% completion.
SACHINAM CHS, developed by Dream Realtors, officially launched on 29-Jul-2019 and expected to complete by 27-Jun-2022. Registered under RERA No. P51700021802. The project comprises 1 towers and offers 21 residential units, including OFC, RESIDENTIAL, OFC 1, OFC 2, OFC 3, OFC 4, with unit sizes ranging from 97 to 818 Square feet across a total area of 0.21 Acre.
| Master Bedroom-Walls | Oil Bound Distemper |
| Master Bedroom-Flooring | Vitrified Tiles |
| Other Bedrooms-Flooring | Vitrified Tiles |
| Walls | Oil Bound Distemper |
| Living Area-Flooring | Vitrified Tiles |
| Structure | RCC Frame Structure |
| Schools Near by Dream Sachinam CHS | |
|---|---|
| Smt Indira Gandhi School | 0.47 KM |
| Indo Scots Global School | 1.03 KM |
| Bharatratna Indira Gandhi School | 1.48 KM |
| Smt Gujana English Hindi High School | 1.60 KM |
| Chhatrapati Shivaji School | 1.76 KM |
| Reinxavior English High School | 1.84 KM |
| Daffodils Pre School Vrundavan | 2.03 KM |
| Tilak International School | 2.19 KM |
| Mahatma Gandhi School | 2.30 KM |
| Dav International School | 2.38 KM |
| Bus Stops Near by Dream Sachinam CHS | |
|---|---|
| Tmt Bus Stop | 1.60 KM |
| Mpchowk Mulund Mulund W Check Naka Bus Station R Mall | 2.07 KM |
| Municipal School Mulund | 2.17 KM |
| Jain Mandir Mulund East | 2.35 KM |
| Wamanrao Muranjan Vidyalaya | 2.51 KM |
| Santoshi Mata Mandir Mulund | 2.52 KM |
| Holy Angle High School | 2.73 KM |
| Mulund Court | 2.77 KM |
| Municipal Hospital Mulund | 3.00 KM |
| Esishospital Mulund | 3.04 KM |
| Hospitals Near by Dream Sachinam CHS | |
|---|---|
| Aayush Multispeciality Hospital And Advanced Laparoscopy Centre | 0.07 KM |
| Criticare Superspeciality Hospital | 0.41 KM |
| Shivneri Hospital | 0.67 KM |
| Lakecity Hospital | 0.69 KM |
| Suryakiran Multispecialty Hospital | 0.77 KM |
| Sampada Hospital And Icu | 0.80 KM |
| Vitthal Sayanna General Hospital | 1.05 KM |
| Dr Malatibai Chitnis Hospital | 1.12 KM |
| Esic Hospital | 1.22 KM |
| Dr Bedekar Hospital For Women And Children | 1.24 KM |
| Hotels Near by Dream Sachinam CHS | |
|---|---|
| Hotel Shubham Inn | 0.40 KM |
| Hotel Satkar Residency | 0.87 KM |
| Hotel Hindustan Residency | 1.01 KM |
| Hotel Sharada International | 1.17 KM |
| Hotel Arvind Residency | 1.22 KM |
| South Coast Hotel | 1.36 KM |
| Fortune Park Lake City | 1.45 KM |
| Alok Hotel | 1.51 KM |
| Hotel Tip Top Plaza | 1.54 KM |
| Hotel Atharva Residency | 1.55 KM |
| ATMs Near by Dream Sachinam CHS | |
|---|---|
| Kotak Mahindra Bank | 0.16 KM |
| Icici Bank | 0.18 KM |
| Hdfc Bank | 0.34 KM |
| Indusind Bank | 0.36 KM |
| State Of India | 0.38 KM |
| Icici Bank | 0.39 KM |
| Axis Bank | 0.41 KM |
| Axis Bank | 0.42 KM |
| State Of India | 0.42 KM |
| Hdfc Bank | 0.46 KM |
| Banks Near by Dream Sachinam CHS | |
|---|---|
| Canara Bank | 0.25 KM |
| Bandhan Bank | 0.38 KM |
| Icici Bank? | 0.73 KM |
| Punjab National Bank | 0.77 KM |
| Indian Bank | 0.86 KM |
| Dcb Bank | 0.87 KM |
| Syndicate Bank | 0.88 KM |
| Punjab & Sind Bank | 0.88 KM |
| Indusind Bank | 0.90 KM |
| Idbi Bank | 0.91 KM |
| Temples Near by Dream Sachinam CHS | |
|---|---|
| Maramma Temple | 2.17 KM |
| Shankar Mandir | 2.66 KM |
| Aryaneshwar Mandir | 4.11 KM |
| Shri Shani Maruti Mandir | 5.99 KM |
| Shree Sumatinath Jain Mandir | 6.01 KM |
| Shankar Mandir | 6.15 KM |
| Hanuman Mandir | 6.22 KM |
| Hanuman Mandir | 8.68 KM |
| Saidham Temple | 9.30 KM |
| Chalak Dev Mandir | 9.33 KM |
| Shopping Malls Near by Dream Sachinam CHS | |
|---|---|
| Korum Mall | 0.52 KM |
| Kumar Shopping Mall | 0.94 KM |
| New Style Remix | 1.13 KM |
| Eternity Mall | 1.25 KM |
| Navarang Shopping Complex | 1.48 KM |
| Kumar Mall | 1.62 KM |
| Croma Mulund Mumbai | 2.17 KM |
| R Mall | 2.20 KM |
| Infinity Shopping Arcade | 2.42 KM |
| Boulevard Mall | 2.47 KM |
| Parks Near by Dream Sachinam CHS | |
|---|---|
| Viceroy Park | 1.55 KM |
| Drbabasaheb Ambedkar Playground | 2.22 KM |
| Lala Tulsiram Udyan | 3.17 KM |
| Sambhaji Park | 3.23 KM |
| Tarabai Modak Udyan | 3.37 KM |
| Bmc Park | 3.57 KM |
| Huttatma Madanlal Dhingra Uddhyan | 3.70 KM |
| Dev Jyot Pyramid Centre | 3.76 KM |
| Bmc Park | 4.04 KM |
| Shree Raghvendra Swami Dhyan Udyan Kridangan Pratibha Pratisthan | 4.63 KM |
| Post Offices Near by Dream Sachinam CHS | |
|---|---|
| Naupada Post Office | 0.58 KM |
| Jekegram Sub Post Office | 0.87 KM |
| Gokhale Road Sub Post Office | 1.30 KM |
| Thane Bazar Sub Post Office | 1.32 KM |
| Thane R.s Sub Post Office | 1.62 KM |
| Kalwa Sub Post Office | 2.55 KM |
| Shree Amijhara Adinath Swetamber Jain Derasar | 2.60 KM |
| Post Office Mulund West | 2.89 KM |
| Nehru Road Sub Post Office | 3.37 KM |
| Balkum Sub Post Office | 3.49 KM |
Check Travel Time
Connecting Roads - Dream Sachinam CHS
Dream Realtors, based in Thane, is a distinguished real estate developer that has been in operation since 2013. With a strong commitment to integrity, quality, and hard work, they have successfully completed numerous projects that have left a lasting impression on their customers. The founders, backed by a decade of experience in the construction industry, have delivered an astonishing 2.5 Lakh Sq. Ft of completed projects and have ongoing construction
This project offers spacious apartments with premium finishing and amenities, strategically located near Eastern Express Highway, Thane, with power backup for uninterrupted living and unique features like oil-bound distemper and vitrified tiles.
The project offers 1 BHK and 2 BHK apartment configurations, with unit sizes ranging from 495 Sq. Ft. to 818 Sq. Ft.
The project is strategically located near Eastern Express Highway, with future-ready infrastructure developments in the surrounding area, offering a high potential for growth and appreciation.
The project is Ready to Move, with all construction complete.
The prices for units in the project are not fixed and are available on request.
Yes, the project is RERA-registered with the RERA number P51700021802.
This website is only for the purpose of providing information regarding real estate projects in different geographies. Any information which is being provided on this website is not an advertisement or a solicitation. The company has not verified the information and the compliances of the projects. Further, the company has not checked the RERA* registration status of the real estate projects listed herein. The company does not make any representation in regards to the compliances done against these projects. Please note that you should make yourself aware about the RERA* registration status of the listed real estate projects.
*Real Estate (regulation & development) act 2016.
















