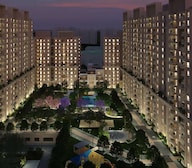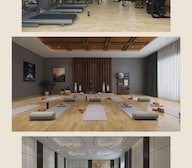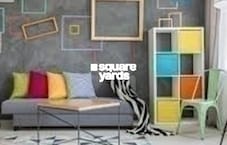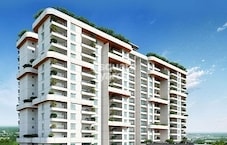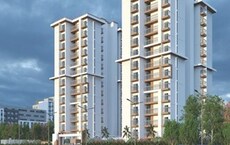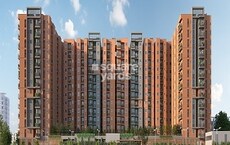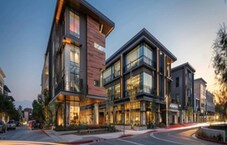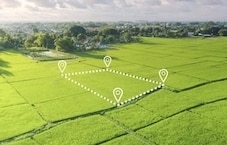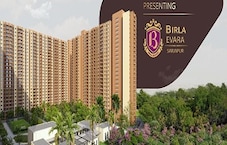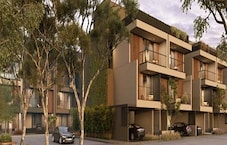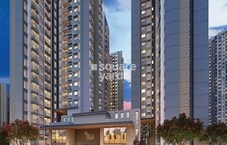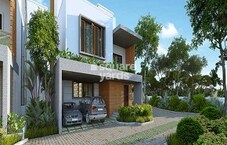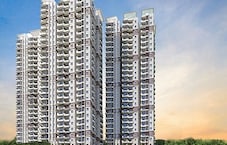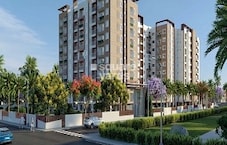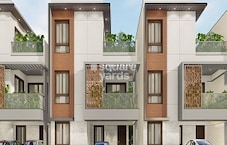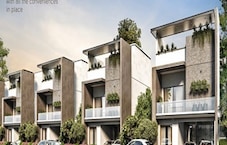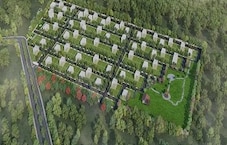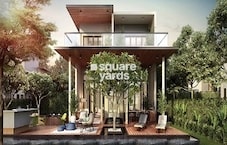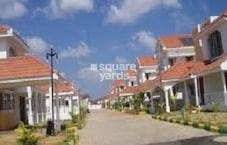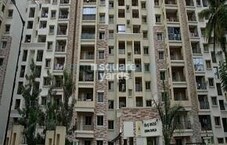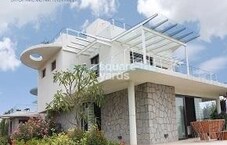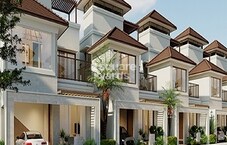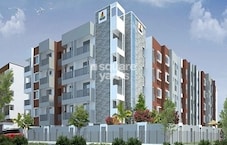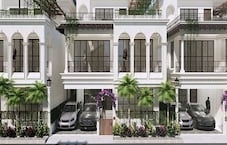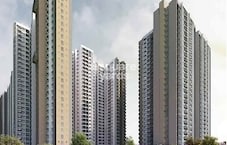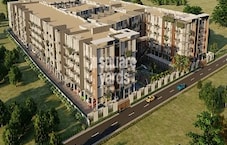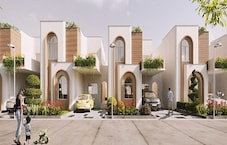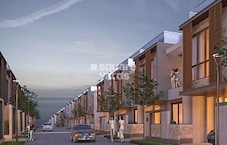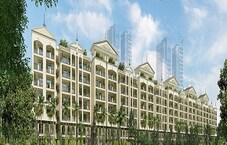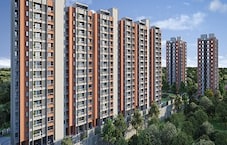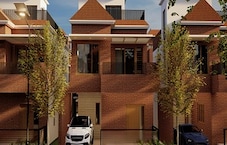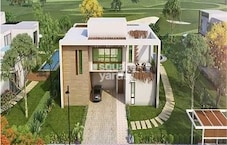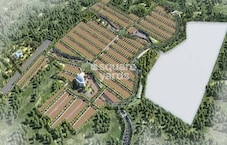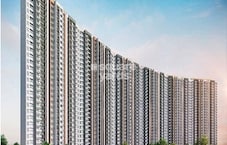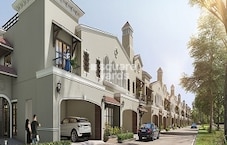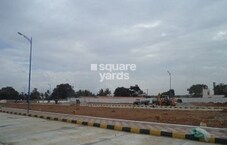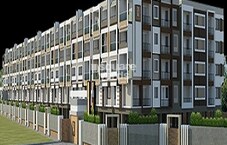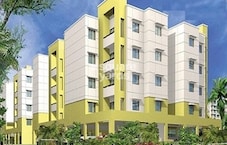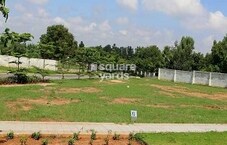Sipani City- District of Joy is where peaceful township living meets future-ready connectivity. Located at the confluence of Whitefield, Sarjapur, and Varthur, city’s emerging Golden Triangle.
Set on a serene 10-acre stretch inside a 70-acre integrated city, featuring 8 elegant wings housing just 771 residences, making it a unique and private space for families. You can choose from spacious 2 and 3 BHK homes, ranging from 1065 sq. ft. to 1660 sq. ft., each designed to blend functionality with style.
Homes are thoughtfully planned to integrate natural light, ventilation, and greenery, with seamless access to garden walks, courtyards, kid-friendly pockets, and wellness zones.
This is the first residential zone of Sipani City, designed as a self-contained district where everyday life feels peaceful, spacious, and community-oriented. The project offers 86% open spaces with over 1,000 trees that define its green ethos.
Backed by the Sipani Group’s legacy of innovation and reliability, the project promises thoughtful planning, quality construction, and long-term value.
Amenities at Sipani City, Sarjapur, Bangalore
- Indoor games zone for fun and relaxed family time.
- Multipurpose halls for hosting events and celebrations.
- Meditation room designed for peace and mindfulness.
- Crèche offering safe care for young children.
- Business centre supporting work and meetings.
- Cafeteria for quick snacks and casual conversations.
- Convenience store for daily essentials anytime.
- Office spaces for comfortable work-from-home setups.
- Twin gyms are equipped for full-body workouts.
- Courts for table tennis and shuttle play.
- Yoga pavilion and therapeutic walkways for wellness.
- Picnic lawn ideal for outdoor family moments.
Location Advantage of Sipani City, Sarjapur, Bangalore
Commuting and Connectivity
- Sarjapur Road- 8 km
- Whitefield Railway Station- 12 km
- Kadugodi Metro Station- 11 km
- Bellikere Bus Stop- 1 km
Nearby IT Hubs
- Wipro Technologies, Embassy Tech Village, Prestige Tech Park, Global Technology Park, Swift City
Social Infrastructure Highlights
- Schools- Delhi Public School, Greenwood High. School, Deens Academy, National Public School
- Healthcare- Sri Sathya Sai hospital, Sakra World hospital, Columbia Asia hospital, Narayana hridyalaya
- Shopping Malls- Phoenix Marketcity, Forum Shantiniketan Mall, Total Mall
Upcoming Infrastructure near Sipani City, Sarjapur, Bangalore
- Satellite Town Ring Road (STRR)- It will improve access from Whitefield, supporting regional growth.
- PRR Upgrade- It will further enhance Sarapur’s connectivity.
- KIADB Industrial Park & Tech Hubs- This Industrial Park in Sarjapur is set to drive employment growth.
These updates will make daily life smoother and real estate values soar.
Sipani City, Sarjapur, Bangalore: An Investment That Makes Sense- Now and Later
- Property appreciation of 15%-20 in the last year
- Rental yield between 3-4% annually
Rising prices and tenant demand make it ideal for rental income and capital appreciation.
*This data is derived by the Square Yards data intelligence team. This can change according to the market trends*
Sipani City brings you spacious homes, thoughtful amenities, and a well-connected Sarjapur address-making it a place where life feels comfortable today and promises steady growth for the future.


