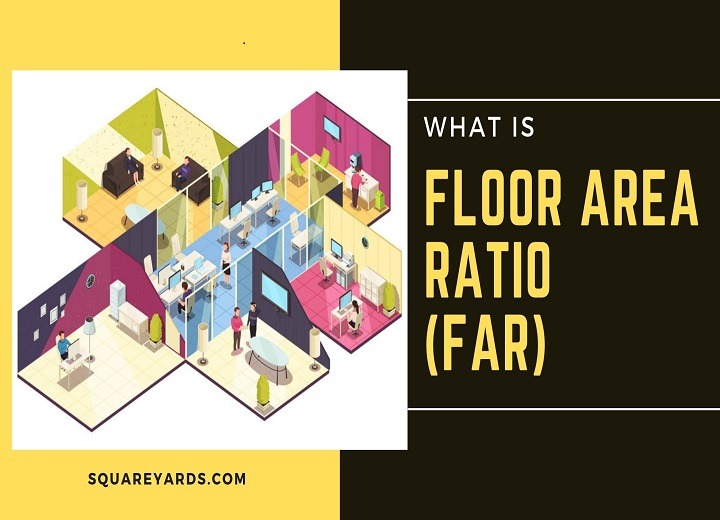Floor Area Ratio, or what people popularly call the Floor Space Index, or Floor Space Ratio, is the proportion of the net usable floor space to the total area on which property or building is constructed. Local Municipal Corporations formulate the floor area ratio of a property to check the height of the which is based on land parcel area. There are multiple factors involved in determining the FAR ratio of land:
- The resilience to natural disasters
- The effect of the project on the environment
- The density of the population
- The availability of the open spaces
Table of contents
Calculation of the Floor Space Index or FAR Real Estate
For instance, if an area of 10,000 square meters is given the floor space index as 1, the construction can be allowed for the 10,000 square meters of the area. And if the area of 1,000 square meters is given a floor space index of 1.5, one can construct a covered structure on 1,5000 square meters of area. Here is the floor area ratio formula:
Area of the Plot*FSI= Built-up Area
One should note that a floor space index of 1.5 is represented as 150% FSI and that FSI is also applicable for properties used for commercial purposes.
Example of FAR Real Estate
If on a plot area of 1,000 square meters, a building of 2,000 square meter area is constructed, the floor space ratio will be 2. Similarly, if on a plot space of 1,000 square meters, a building of 3,000 square meters is developed, the floor area ratio will be 3.
Difference between Lot Coverage and Floor Area Ratio
The floor area ratio determines the building size of the lot, while the lot coverage constitutes the size of every structure or building. For formulating the lot coverage ratio, the area of nonconforming buildings, garages, sheds, and swimming pools are also considered.
What are the Limitations of using Floor Area Ratio?
The floor space index impacts the value of the property both ways. In some instances, the high floor area ratio might increase property value. For example, the construction of an apartment that provides more occupancy for rentals and tenants. But a developer can also reduce the value of adjacent property by building a huge apartment complex on a single parcel of land because of the better sale value and an unobstructed view.
Important Real estate Terms You Should Know
FAQs
What is the permissible floor ratio?
40% for the newly developed units and 60% for the existing units is the permissible FAR
What is the floor area of a house?
It is the total area taken up by the floor of the house.




