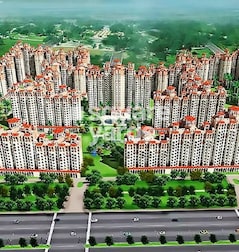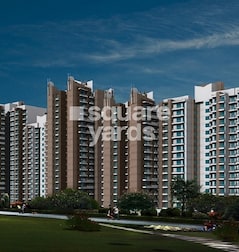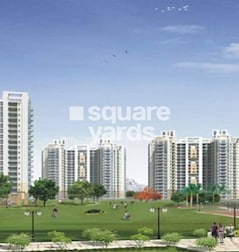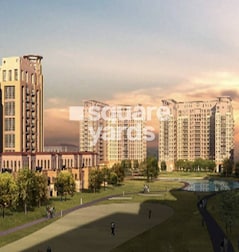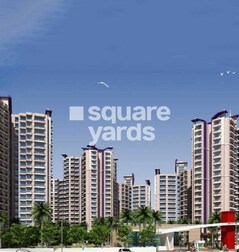![JM JM Developer Logo]() JM Orchid
Sector 76, Noida
JM Orchid
Sector 76, Noida


- Starting From₹ 68.82 Lac
- ₹ 6,000/ Sq. Ft
- + Charges
- Project Status Ready to Move
- No. of Units 678
- Total area 5 acres


























































































