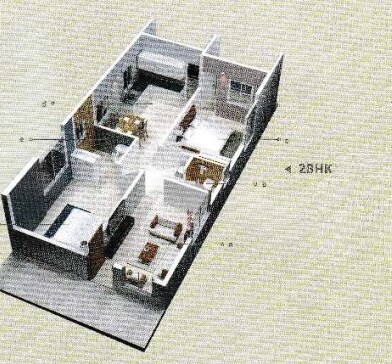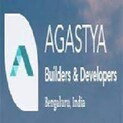During Q2'2025, average property prices for Agastya Chirayu moved from ₹ 4,600/sqft to ₹ 6,500/sqft, reflecting a 41.30% rise.


100% Service, 0% Brokerage
Highly unlikely, but if you find a lower price anywhere, tell us and we will match it.
Our sales personnel are accountable for every step
During Q2'2025, average property prices for Agastya Chirayu moved from ₹ 4,600/sqft to ₹ 6,500/sqft, reflecting a 41.30% rise.
AGASTYA CHIRAYU, developed by APPA JAGANATHA RAO, officially launched on 01-Dec-2017. Registered under RERA No. PRM/KA/RERA/1251/309/PR/180328/002345. with total area of 0.48 Acre.
| Master Bedroom-Walls | Oil Bound Distemper |
| Master Bedroom-Flooring | Vitrified Tiles |
| Other Bedrooms-Flooring | Vitrified Tiles |
| Walls | Oil Bound Distemper |
| Living Area-Flooring | Vitrified Tiles |
| Structure | RCC Frame Structure |
| Schools Near by Agastya Chirayu | |
|---|---|
| G.k.naidu School | 0.17 KM |
| Kendriya Vidyalaya - Rwf Yelahanka | 0.67 KM |
| Mec Public School | 0.72 KM |
| White Petals School | 0.90 KM |
| Mallya Aditi International School | 1.03 KM |
| Kallavar Public School | 1.05 KM |
| Seshadripuram Public School | 1.06 KM |
| Sai Shankar Vidyashala High School | 1.06 KM |
| Shree Vidyanikethan High School | 1.07 KM |
| Swamy Vivekananda International Public School | 1.10 KM |
| Bus Stops Near by Agastya Chirayu | |
|---|---|
| Shrusti School Yelahanka | 0.04 KM |
| Shiv Mandir | 0.05 KM |
| Krishnam Oil Traders Oil Mill | 0.33 KM |
| 5th Phase Yalahanka New Town | 0.41 KM |
| Govt School Yalahanka 4th Phase | 0.43 KM |
| Yelahanka Bakery | 0.45 KM |
| Bmsit Girls Hostel | 0.48 KM |
| Puttenahalli | 0.54 KM |
| Rwf | 0.69 KM |
| Rail Wheel Factory | 0.70 KM |
| Hospitals Near by Agastya Chirayu | |
|---|---|
| Slv Prasad Hospital (a Unit Of Sri Lakshmi Venkateshwara Hospitals Pvt Ltd) | 0.22 KM |
| Neha Prakash Hospital | 0.47 KM |
| Railway Hospital | 0.84 KM |
| Arka Hospital | 0.89 KM |
| Apple Hospital | 0.91 KM |
| Apple Ent And Children's Hospital | 0.91 KM |
| Navachethana Hospital | 0.91 KM |
| Nephroworld Dialysis Center Navachetana Hospital | 0.91 KM |
| Rangalakshmii Netralaya | Eye Hospital | 0.93 KM |
| Omega Multispeciality Hospital | 0.97 KM |
| College and Universities Near by Agastya Chirayu | |
|---|---|
| Gurukul Education & Management Studies | 0.10 KM |
| Miranda College Of Nursing - Nursing College In Bangalore For B.sc Nursing | 0.42 KM |
| Sb College Of Nursing | 0.48 KM |
| Sb Group Of Institutions | 0.48 KM |
| Sb College Of Management Studies | 0.49 KM |
| Hina College Of Nursing | 0.50 KM |
| Bvr Group Of Institutions | 0.52 KM |
| Shashi Kote College Of Pharmacy | 0.53 KM |
| Indira Priyadarshini College Of Law | 0.94 KM |
| Jnana Jyothi Degree College | 1.32 KM |
| Clinics Near by Agastya Chirayu | |
|---|---|
| Shankara Ortho Clinic - Dr. Shashikanth Vokkaleri | 0.36 KM |
| Shree Homeo Clinic | 0.57 KM |
| Vayu Pain Relief Center | 0.75 KM |
| Parkwoods Dental Clinic | 0.93 KM |
| Dr.parth Barot Kavya Clinic | 1.08 KM |
| Dr Uday Ravi - Laparoscopic Surgeon | Varicose Vein |piles | Fissure | Circumcision | Hernia | Gall | 1.20 KM |
| Eternal Homoeo Clinic - Best Homoeopathy Clinic In Bangalore | 1.22 KM |
| Secure Dental Care | 1.22 KM |
| Lenskart.com Flagship Store At Yelahanka | 1.28 KM |
| Viva Skintech - The World Of Advanced Aesthetics . Hair Transplant Clinic . Plastic Surgery. Dermato | 1.34 KM |
| Temples Near by Agastya Chirayu | |
|---|---|
| Shri Shivana Devasthana | 0.17 KM |
| Sri Anjaneya Swami Temple | 0.58 KM |
| Sri Sai Baba Seva Mandira | 1.12 KM |
| Shri Sai Baba Temple | 1.13 KM |
| Shree Kalikamba Temple | 1.24 KM |
| Ganesha Temple - Duo Marvel | 1.38 KM |
| Akkayamma Temple | 1.45 KM |
| Sri Ganesh Temple | 1.52 KM |
| Crpf Temple | 1.81 KM |
| Sri Venkateshwara Temple | 1.86 KM |
| Gym Fitness Near by Agastya Chirayu | |
|---|---|
| Plank Fitness | 0.44 KM |
| Body Fitness Gym | 0.72 KM |
| Fitness Edge Prime | 0.82 KM |
| Cult Yelahanka - Gyms In Yelahanka | 1.34 KM |
| Six Fitness Gym | 1.35 KM |
| Rj Fitness | 1.39 KM |
| Fit Zone Gym | 1.40 KM |
| Armour Fitness Gym | 1.56 KM |
| Gold's Gym Yelahanka | 1.66 KM |
| Ms Fitness Club - Available On Cult.fit | 1.71 KM |
| Restaurants Near by Agastya Chirayu | |
|---|---|
| Maa Da Dhaba | 0.88 KM |
| Barbeque Nation | 1.02 KM |
| Orah Brew Garden | 1.02 KM |
| House Of Commons | 1.03 KM |
| Cafe 60 Four | 1.41 KM |
| Sherlock's - Lounge & Kitchen | 2.50 KM |
| Nasi And Mee | 2.51 KM |
| The Irish House | 2.52 KM |
| Copper Chimney | 2.59 KM |
| 9th Mile Dhaba - Royal Orchid Resort | 2.76 KM |
| Supermarkets Near by Agastya Chirayu | |
|---|---|
| Sri Manjunatha Mart | 0.25 KM |
| Simpli Namdhari's Yelahanka | 0.50 KM |
| Royalmart Supermarket Yelahanka | 0.68 KM |
| Dmart Yelahanka | 0.98 KM |
| Royalmart Supermarket Doddaballapur Main Road | 0.99 KM |
| Gullymart (sri Rajarajeswari Mart) | 1.64 KM |
| Lulu Centre | 1.71 KM |
| More Supermarket - Yelahanka-2 | 2.47 KM |
| Slv Foodbazar | 2.65 KM |
| Day 2 Day | 2.69 KM |
| Home Decors Near by Agastya Chirayu | |
|---|---|
| Carysil Kitchen Sinks & Appliances - Aro Enterprises | 0.99 KM |
| Duroflex - Mattress | 1.10 KM |
| Centuary Mattresses Store | 1.34 KM |
| Sleepwell Exclusive Dealer - Kattigenahalli | 1.59 KM |
| Pepperfry Furniture Shop/store In Yelahanka | 1.67 KM |
| Valmiki's Wood Street | 2.39 KM |
| The Sleep Company Experience Store - Yelahanka | 2.49 KM |
| Duroflex Experience Centre - Yelahanka | 2.63 KM |
| Restolex Mattress Showroom - Yelahanka | 2.63 KM |
| Wakefit - Furniture Store In Yelahanka | 2.67 KM |
Check Travel Time
Connecting Roads - Agastya Chirayu
There's no doubt that Yelahanka is an excellent spot to stay. The surrounding area is secure and well-kept. There are lots of shopping centres. All the banks are nearby, the locals are friendly, and there are many buses and good transportation options. The police administration in this area is likewise quite good. There are no power outages or water shortages, the police station is 10 minutes distant by foot, the
This website is only for the purpose of providing information regarding real estate projects in different geographies. Any information which is being provided on this website is not an advertisement or a solicitation. The company has not verified the information and the compliances of the projects. Further, the company has not checked the RERA* registration status of the real estate projects listed herein. The company does not make any representation in regards to the compliances done against these projects. Please note that you should make yourself aware about the RERA* registration status of the listed real estate projects.
*Real Estate (regulation & development) act 2016.












