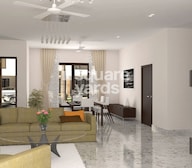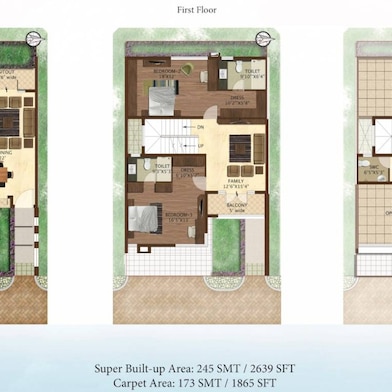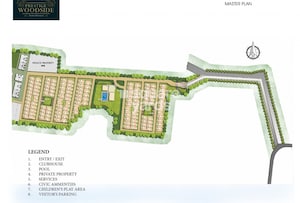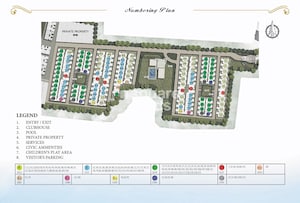A total of 1 residential transactions has been registered so far for Prestige Woodside, amounting to ₹ 2 Cr till February 2026.


100% Service, 0% Brokerage
Highly unlikely, but if you find a lower price anywhere, tell us and we will match it.
Our sales personnel are accountable for every step
A total of 1 residential transactions has been registered so far for Prestige Woodside, amounting to ₹ 2 Cr till February 2026.
Rent in Prestige Woodside ranges from ₹ 80 K to ₹ 1 L with options available for 3 BHK, 4 BHK, 4 BHK.
During Q2'2025, average property prices for Prestige Woodside moved from ₹ 5,400/sqft to ₹ 10,000/sqft, reflecting a 85.19% rise.
Prestige Woodside, developed by Prestige AAA investments, officially launched on 10-Apr-2016. Registered under RERA No. PRM/KA/RERA/1251/309/PR/171014/000423. with total area of 13.32 Acre.
Prestige Woodside is a plotted residential development featuring approximately 110 individual residential plots/units.
The master plan allocates significant areas for residential plots, alongside designated zones for common amenities and green spaces. A large section labeled 'PRIVATE PROPERTY' (04) is situated along the northern boundary of the development. Additionally, dedicated areas are marked for 'SERVICES' (05) and 'CIVIC AMMENTIES' (06).
Prestige Woodside features a total of 131 residential units within its master plan.
The development integrates residential plots with designated areas for communal and private use. Specific zones include private property, an expansive 'WOODSIDE CLUB' area, civic amenities, children's play area, and visitor's parking.
| Master Bedroom-Walls | Oil Bound Distemper |
| Master Bedroom-Flooring | Laminated Wooden |
| Other Bedrooms-Flooring | Laminated Wooden |
| Walls | Oil Bound Distemper |
| Living Area-Flooring | Italian/Imported Marble |
| Bathroom | Geyser |
| Structure | RCC Frame Structure |
| Schools Near by Prestige Woodside | |
|---|---|
| Presidency School Bangalore | 1.00 KM |
| Gk Naidu English School | 1.50 KM |
| Sree Swamy Vivekananda English School | 2.64 KM |
| Kidzee School Yelahanka | 3.28 KM |
| Mallya Aditi International School | 3.45 KM |
| Seshadripuram Public School | 3.50 KM |
| Sri Viveka Bala Mandira | 3.56 KM |
| Government Elementary And Primary School | 3.80 KM |
| M E C School | 4.31 KM |
| Government Primary School | 4.52 KM |
| Hospitals Near by Prestige Woodside | |
|---|---|
| Crpf Composite Hospital | 1.21 KM |
| Wellness Health Centre | 1.37 KM |
| Iaim Healthcare Center | 2.06 KM |
| I Aim Health Care | 2.16 KM |
| Neha Prakash Hospital | 2.28 KM |
| Akshaya Nursing Home | 2.50 KM |
| Manasa Trinity Heart Hospital | 2.72 KM |
| Apple Ent And Childrens Hospital | 3.24 KM |
| Navachetana Hospital | 3.26 KM |
| Apple Hospital | 3.27 KM |
| ATMs Near by Prestige Woodside | |
|---|---|
| Kotak Mahindra Bank | 2.69 KM |
| Punjab National Bank | 2.72 KM |
| Uco Bank | 3.25 KM |
| Indusind Bank | 3.45 KM |
| Axis Bank | 3.65 KM |
| Rbl Bank | 3.69 KM |
| Icici Bank | 3.70 KM |
| Bandhan Bank | 4.02 KM |
| Hdfc Bank | 4.11 KM |
| Axis Bank | 4.12 KM |
| Temples Near by Prestige Woodside | |
|---|---|
| Yallamma Temple | 1.43 KM |
| Shiva Temple | 1.70 KM |
| Shiva Temple | 2.40 KM |
| Anjaneya Temple | 2.42 KM |
| Ganesh Temple Yelahanka 5th Phase | 2.61 KM |
| Ganesh Temple 4th Phase | 2.66 KM |
| Sri Ramalinga Chowdeshwari Temple | 2.86 KM |
| Shanimahathma Temple | 3.27 KM |
| Sri Mahalakshmi Temple | 4.06 KM |
| Gangamma Temple | 4.25 KM |
| Banks Near by Prestige Woodside | |
|---|---|
| Equitas Small Finance Bank | 2.83 KM |
| Karnataka Bank | 3.44 KM |
| Fincare Small Finance Bank | 3.59 KM |
| Icici Bank | 3.68 KM |
| Csb Bank | 3.72 KM |
| State Bank Of India | 3.82 KM |
| City Union Bank | 3.86 KM |
| Yes Bank | 3.93 KM |
| Dhanlaxmi Bank | 4.02 KM |
| Lakshmi Vilas Bank | 4.43 KM |
| Shopping Malls Near by Prestige Woodside | |
|---|---|
| Manjunatha Mart | 2.65 KM |
| Just Books | 3.42 KM |
| Reliance Digital | 3.82 KM |
| Garuda Mall | 3.86 KM |
| Garuda Mall | 3.86 KM |
| Garuda Mall Yelahanka | 3.88 KM |
| The Galleria Mall | 4.86 KM |
| Inox Rmz Galleria Mall | 4.86 KM |
| Kurlappa Shopping Complex | 5.01 KM |
| Max Vidyaranyapura | 5.26 KM |
| Parks Near by Prestige Woodside | |
|---|---|
| Yelahanka 5th Phase Park | 2.40 KM |
| Puttenhalli Park | 2.46 KM |
| Bda Park | 3.29 KM |
| Shankar Nag Park | 3.89 KM |
| Ganesha Park | 4.15 KM |
| Jaladhare Park | 4.19 KM |
| Rajiv Gandhi Park | 4.40 KM |
| Vidyaranya Pura Park | 4.93 KM |
| Mango Garden | 5.07 KM |
| Hmt Park Vidyaranyapura | 5.31 KM |
| Petrol Pumps Near by Prestige Woodside | |
|---|---|
| Indian Oil | 0.99 KM |
| Bharath Petroleum | 1.13 KM |
| Indian Oil | 3.38 KM |
| Indian Oil | 5.09 KM |
| Indian Oil Petroleum | 5.10 KM |
| Indian Oil | 5.47 KM |
| Indian Oil | 6.26 KM |
| Indian Oil | 6.28 KM |
| Indian Oil Petroleum | 6.28 KM |
| Shell Petroleum | 6.86 KM |
| Post Offices Near by Prestige Woodside | |
|---|---|
| Yelahanka Satellite Town Post Office | 3.84 KM |
| Bsf Campus Yelahanka Sub Post Office | 4.56 KM |
| Yelahanka Satellite Town Sub Post Office | 4.68 KM |
| Yelahanka Sub Post Office | 4.70 KM |
| Vidyaranyapura Sub Post Office | 5.03 KM |
| India Post Vidyaranyapura | 5.37 KM |
| Jalahalli East Sub Post Office | 6.43 KM |
| G.k.v.k Sub Post Office | 6.54 KM |
| Jalahalli Post Office | 6.80 KM |
| Post Office Sahakar Nagar | 7.60 KM |
| Churchs Near by Prestige Woodside | |
|---|---|
| The Tabernacle Assembly Of God Church | 4.27 KM |
| Nativity Church | 4.42 KM |
| Eastern Gate Church | 4.54 KM |
| Ebenezer Marthoma Church | 8.13 KM |
| Mar Gregarios Orthodox Church | 9.12 KM |
| St Marys Church | 9.75 KM |
| The Pentecostal Mission Church | 9.77 KM |
| St James Church | 9.97 KM |
| Csi Holy Cross Church | 10.23 KM |
| Csi Dasarahalli Kannada Church | 10.63 KM |
Check Travel Time
Connecting Roads - Prestige Woodside
Yelahanka, located in Bengaluru's northern region, is a prosperous neighbourhood with both residential and commercial areas. It is barely 14 km away from the heart of Bengaluru, and the new Airport Road makes travelling there quick and easy. Yelahanka, which was formerly solely a Bengaluru satellite town, soon fell under the development purview of the Bruhat Bengaluru Mahanagara Palike (BBMP). Yelahanka Old Town and Yelahanka New Town are the two
The Prestige Group was founded in 1986 by brothers Irfan Razack, Rezwan Razack and Noaman Razack. The group is one of India’s leading real estate companies. The Prestige Group have taken the South Indian real estate market by storm. They are known as the best real estate developers in Karnataka. The company expanded itself with fields which may or may not be related to real estate. The Morph Design Company
Prestige Woodside enjoys excellent connectivity via Bellary Road, Doddaballapur Road and is well connected to the North Bangalore area.
Yes, most major banks and NBFCs offer home loans for ready-to-move projects like Prestige Woodside, subject to eligibility.
Yes, purchasing apartment at Prestige Woodside is legally safe, as the project has a possession status of Ready to Move and is registered under RERA with registration number PRM/KA/RERA/1251/309/PR/171014/000423. Being a completed development, it significantly reduces construction, delivery, and compliance risks compared to under-construction projects
Prestige Woodside is developed by Prestige, a reputed developer with 33 years of experience and 248 completed projects.
Yes, Prestige Woodside is a Ready to Move residential project, allowing buyers to take possession immediately without any construction wait.
This website is only for the purpose of providing information regarding real estate projects in different geographies. Any information which is being provided on this website is not an advertisement or a solicitation. The company has not verified the information and the compliances of the projects. Further, the company has not checked the RERA* registration status of the real estate projects listed herein. The company does not make any representation in regards to the compliances done against these projects. Please note that you should make yourself aware about the RERA* registration status of the listed real estate projects.
*Real Estate (regulation & development) act 2016.



















