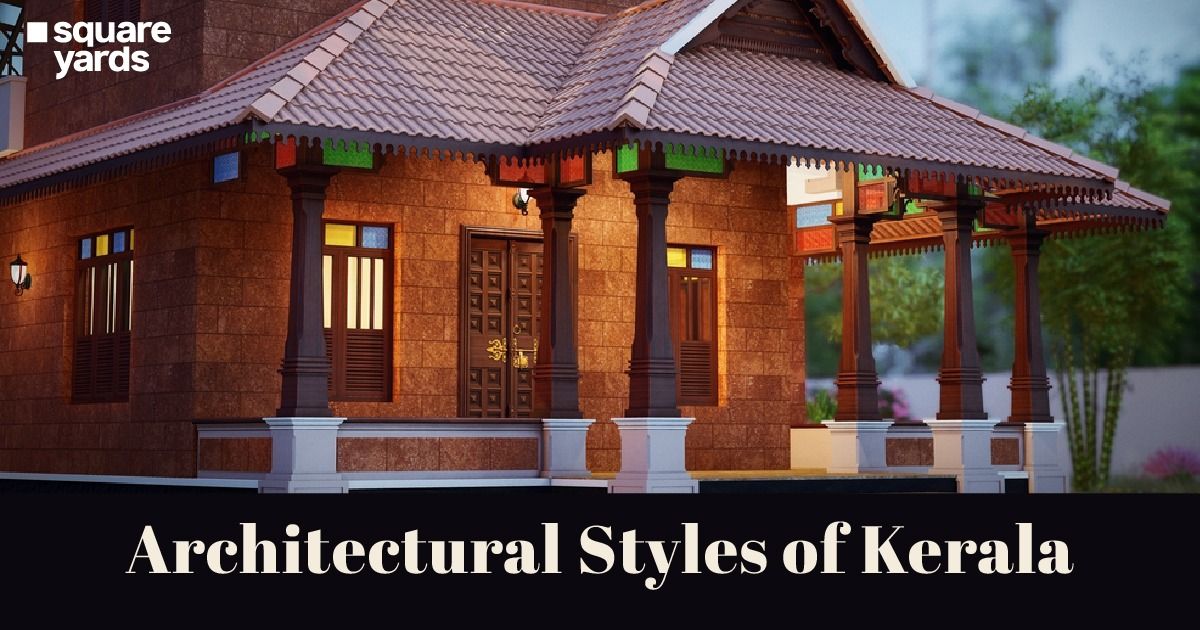Who doesn’t want to escape to a breathtaking location like Munar or Wayanad at any chance given? Kerala is surely the state to be on your bucket list, boasting tropical weather, backwaters, crystal-clear beaches, and beautiful tea gardens. Looking at properties before shifting or visiting a place is the first thing you look at, and Kerala might be famous for numerous things, and architecture is one on the long list. Kerala house designs are often a great attraction for enthusiasts and tourists. Let us understand what is so unique about this architectural style.
Table of contents
- What is Kerala House Design?
- Features of Kerala House
- Advantages of Traditional Houses of Kerala
- Types of Kerala House Design
- Pillars and Columns in Kerala Traditional house
- Ambal Kulam in a Kerala Traditional House
- Wooden Furniture in Traditional Kerala-Style House Design
- FAQ's about Kerala House Design
What is Kerala House Design?
The beautiful state of Kerala offers magnificent traditional architectural styles of Pathinarukkettu (16-block structure), Ettukkettu (4- block structure) and Nalukkettus (8-block structure), which depend solely on the size of the plot. Kerala house designs are primarily based on the principles of Thachu Shastra, the science of carpentry and Vastu Shastra, the science of construction and architecture. A Kerala-style house design features several characteristics that enable the house to stand out.
Features of Kerala House
Several salient features of a Kerala model house make it a great choice for taking notes when constructing your home. Some of them are mentioned below:
Slope Roof
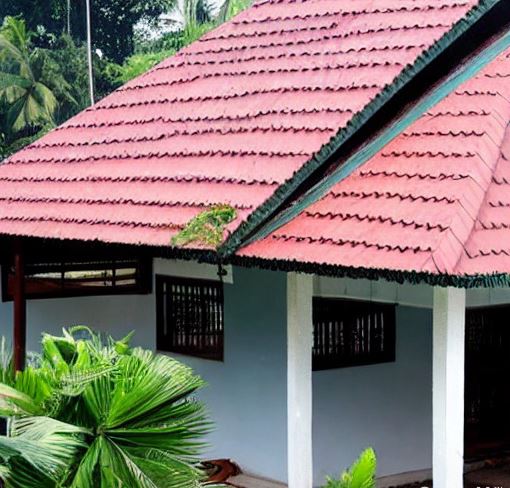
A unique feature of Kerala's house design is a slope roof, also called the “Nadumuttam” roof. Keeping the materials traditional, clay tiles and palm leaves help create a perpendicular slope that doesn’t allow rainwater to collect on the rooftops.
Wooden Elements in Architecture
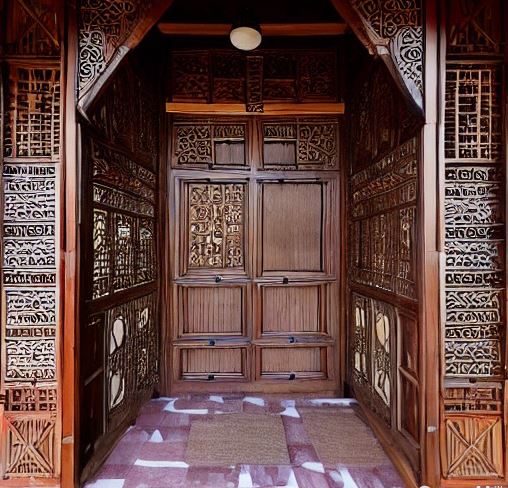
If you want to get inspired by Kerala house design, note that wood plays an important role in construction materials. Wood is a versatile element that helps adds warmth to any house. Intricate “Aranmula Kannadi” or wooden carvings are used majorly on columns, doors and windows, promoting the crafts of India.
Verandas and Gallery Space
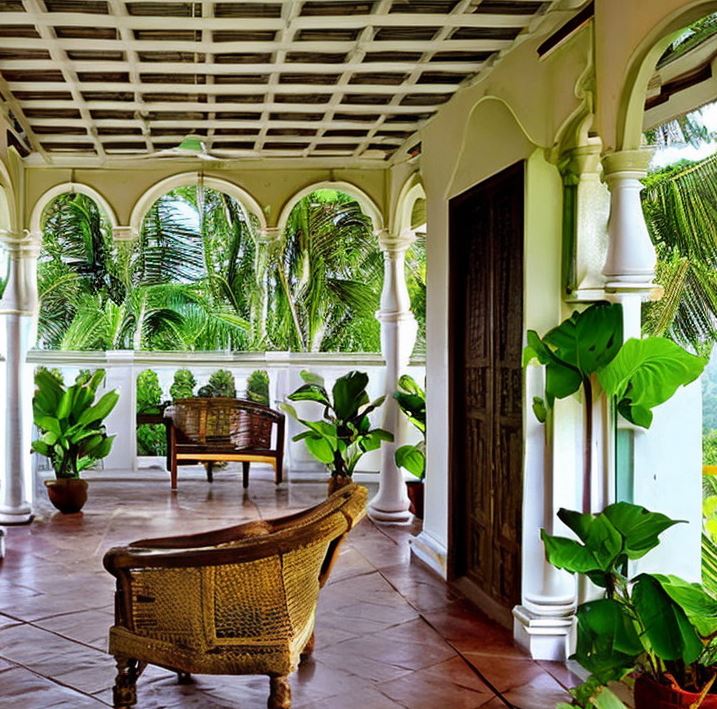
Open spaces and verandas play an important role in a Kerala household. They are generally used as meeting or gathering points for the family. Patio furniture and “Aattu kattil”, or a jhoola, are commonly found in a Kerala household. These open spaces are a great source of ventilation and light and link the indoors and outdoors.
Ventilation In Kerala Homes
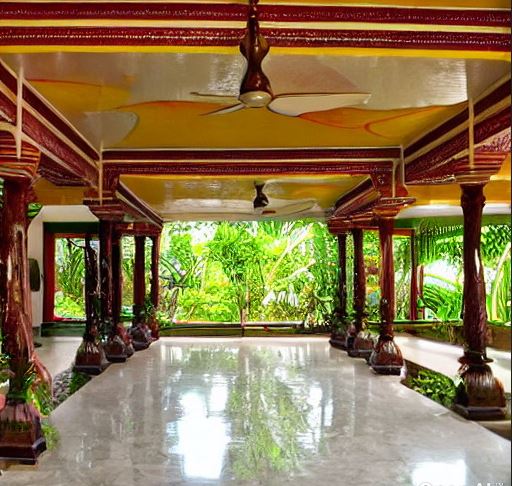
In a tropical climate like Kerala’s, it is essential to have good ventilation in the household. Traditional Kerala house design allows cross ventilation from all four sides. Plenty of windows and open spaces like “Naluketta” or the courtyards exist. The strategic placement of windows and doors allows fresh air to circulate inside the house, making it comfortable for the residents.
Poomukham
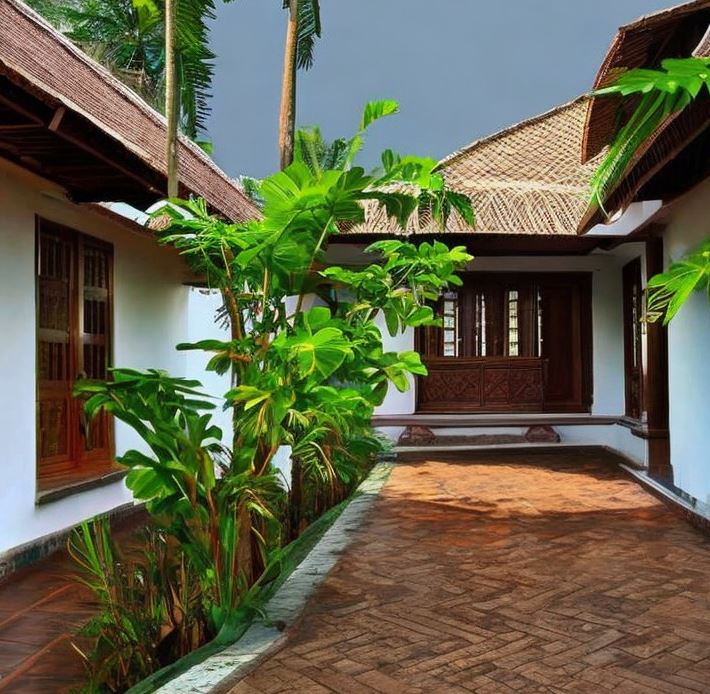
The entrance of any house is extremely important in a Kerala-style home design using intricate woodwork. Arappura, Pathayam, Machu is the sealing between the tiled roof and room space where teak is popularly used. As an inviting space, traditional ideologies believe decorating the area with lamps, ornaments, and floral arrangements is important.
Spacious Floor Plans
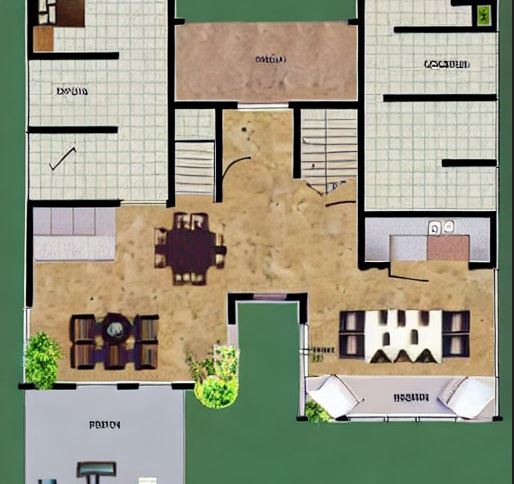
Kerala home design features open and spacious floor plans for better airflow throughout the household. Families can sit and enjoy each other's company, host large gatherings or celebrate festivals indoors. The layout facilitates an easy pathway between rooms providing a feeling of togetherness.
Eco-Friendly Materials
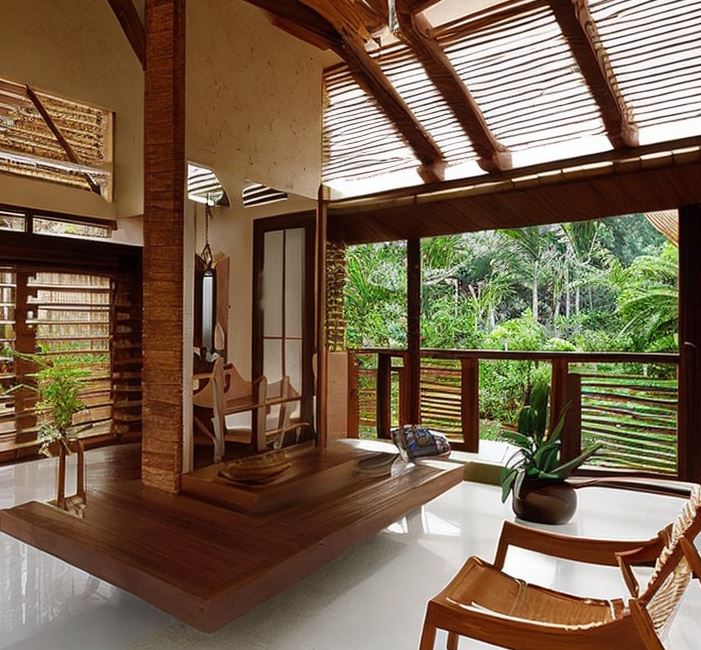
Kerala house design generally utilises natural and sustainable materials like wood, clay tiles and stone. These materials help connect the household to the natural environment and promote sustainability. Most houses in Kerala have wood or clay tile flooring to keep the room cool during the hot and humid summers.
Aesthetic Palette
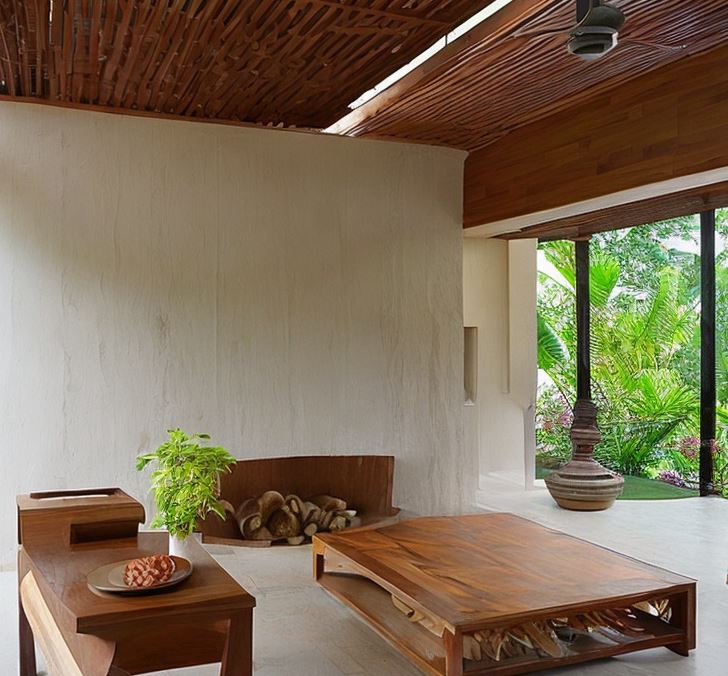
Looking at the houses in Kerala brings a sudden wave of calm and relaxation to your soul. Ever wondered why? Well, that's because of the aesthetic colour used in the household. A nature-inspired palette with earthy tones, such as muddy brown, rustic reds, cream or ivory and green, creates visual harmony.
Advantages of Traditional Houses of Kerala
According to Vastu Shastra, traditional Kerala house designs usually face North or East directions. Trees are planted alongside to attract positive vibes and promote fresh airflow.
Sloped roofs, verandahs, and parapet-seating are common features in a Kerala architecture-style house. Utilising Kerala house designs for your home will introduce better ventilation and plenty of natural lighting. Another advantage of using this house style is sustainable and easy-to-find building materials.
Don't miss It!
| Types of Houses | Know about Types of Houses |
| Ghar Ka Naksha | Complete Info about Ghar ka Naksha |
| Cabin House | What is a Cabin House? |
| Open House | What is a Open House? |
| Construct a House | How to Construct a House? |
| 2 Storey House Design | What is Two Storey Modern House? |
| Duplex House | What is a Duplex House? |
| Standalone Building | What is Standalone Building? |
| Condominium | What is a Condominium Meaning? |
| Kutcha House | What is a Kutcha House? |
Types of Kerala House Design
Nalukettu
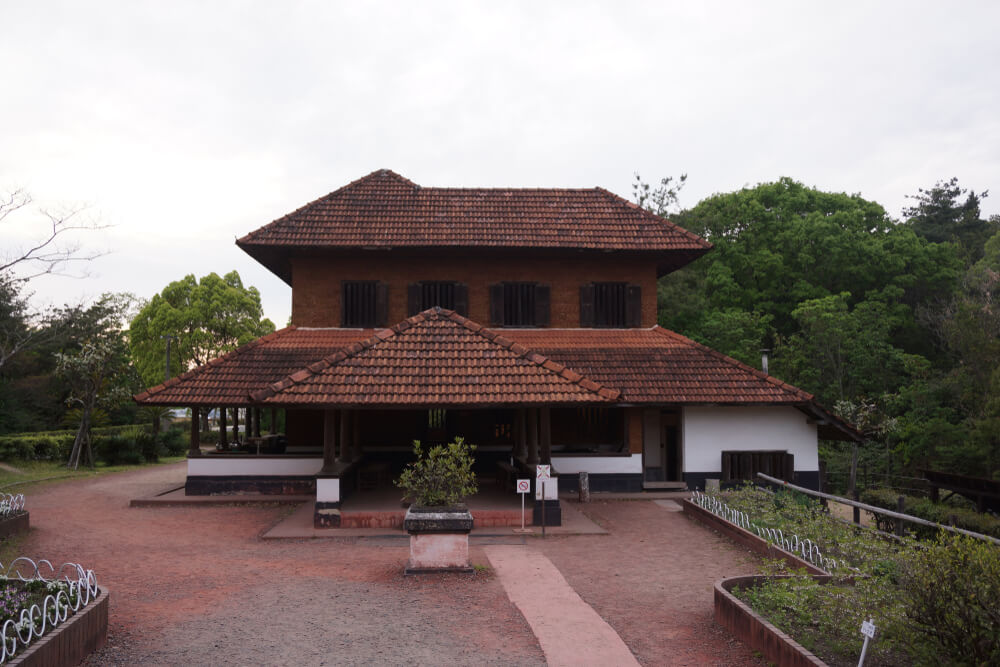
Nalukettu is the architectural style of Kerala home design that features an 8-block structure with two courtyards in the household. These are perfect for matrilineal joint families.
One can spot the following features in a Naluketta Kerala Home Design –
-
Nadumuttom
Nadumuttom is the central courtyard of a Kerala house designed with an open roof. This space features sacred plants like Tulsi in the centre.
-
Chuttu Varandah
A corridor runs around the house, connecting all the spaces.
-
Pooja Space
The northeast corner of a Kerala home design is usually the pooja space. The idols are advised to be placed in the east or west direction.
-
Charupady
Charupady is the wooden seating arrangement that is used in a Kerala household. This wooden furniture is generally placed in the Chuttu Verandah.
-
Kulam
Kulam is the small lotus pond placed in the Chuttu Verandah. It is believed that it helps improve the household's energy flow and minimises negativity.
-
Padippura
Padippura is the stair or stepped entrance to the compound with a tiled roof.
Pillars and Columns in Kerala Traditional house
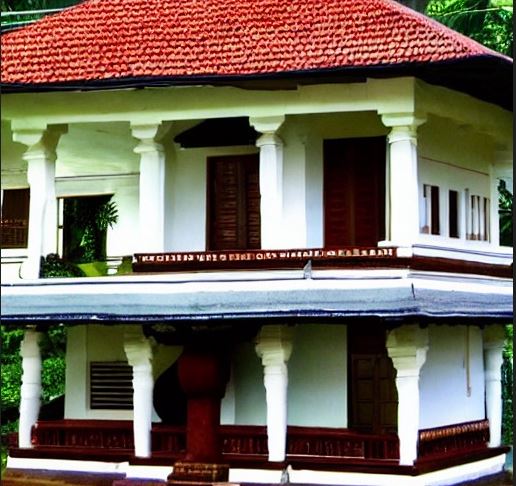
A traditional Kerala house design boasts several pillars that support the framework on a plinth raised above the ground, protecting it from water and insects during monsoon season. Pillars are a common feature of traditional structures, generally placed in the open seating areas like the front porch. These intricately carved pillars add to the aesthetics of a wooden frame in a traditional Kerala house design.
Ambal Kulam in a Kerala Traditional House
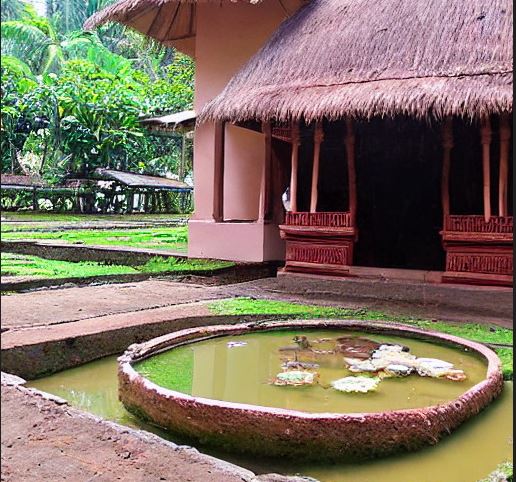
Ambal Kulam is another element in Kerala house designs considered traditional. This side pond features rubble and water plants like Lotus, Thamara and Ambal. This decor feature of Kerala-style home designs helps channel positivity and peaceful vibes around the household.
Wooden Furniture in Traditional Kerala-Style House Design
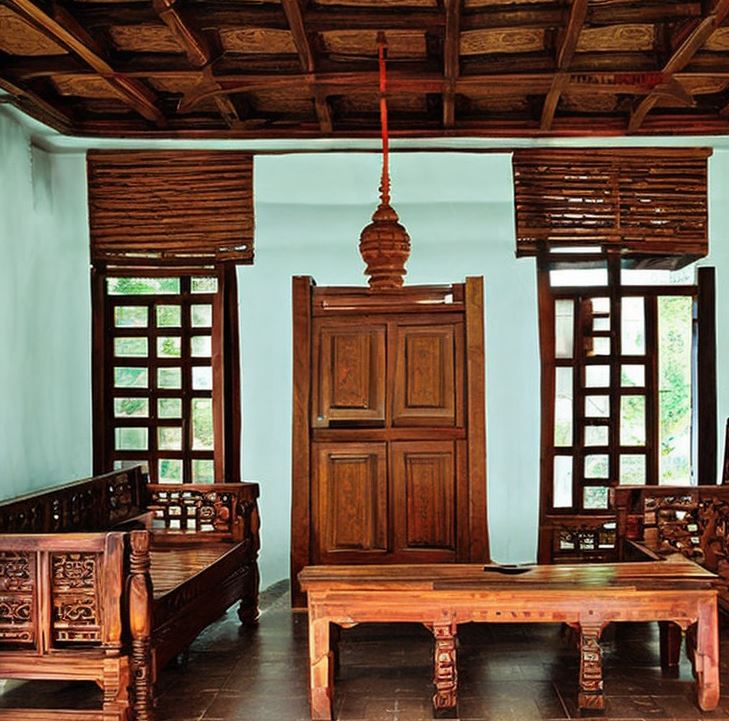
In traditional homes of Kerala, using wooden furniture is considered auspicious; furniture that is one of a kind and boasts intricate handwork with traditional techniques. Rosewood and teakwood are generally used for their strength, durability and aesthetics. Wooden furniture in Kerala is like an heirloom, passed on to the next generations to cherish.
Styles to Remember!
Admiring the magnificent beauty of Kerala is one thing, but then appreciating the architectural masterpieces feeds the soul. This architecture will invite you to embark on the stories each house has to tell. Who knew there was so much to understand about Kerala house design? We hope we have given you more to appreciate about Keralaputra: God’s Own Country.
FAQ's about Kerala House Design
Q1. What is a Kerala-style house called?
There are three kinds of architectural styles that Kerala house designs feature, i.e. nalukkettus, pathinarukkettu and ettukkettu.
Q2. How to build a house in Kerala?
Building a Kerala-style house design is similar to moving step by step, like buying a plot or space, gathering a workforce, and getting a desirable structure.
Q3. What is the cost of a house in Kerala?
The cost of constructing a home in Kerala depends on the local pricing system, as construction is a business where the prices vary from state to state. With a growing population, plot size, increased rates of raw materials and fees of workers, the market keeps fluctuating.

