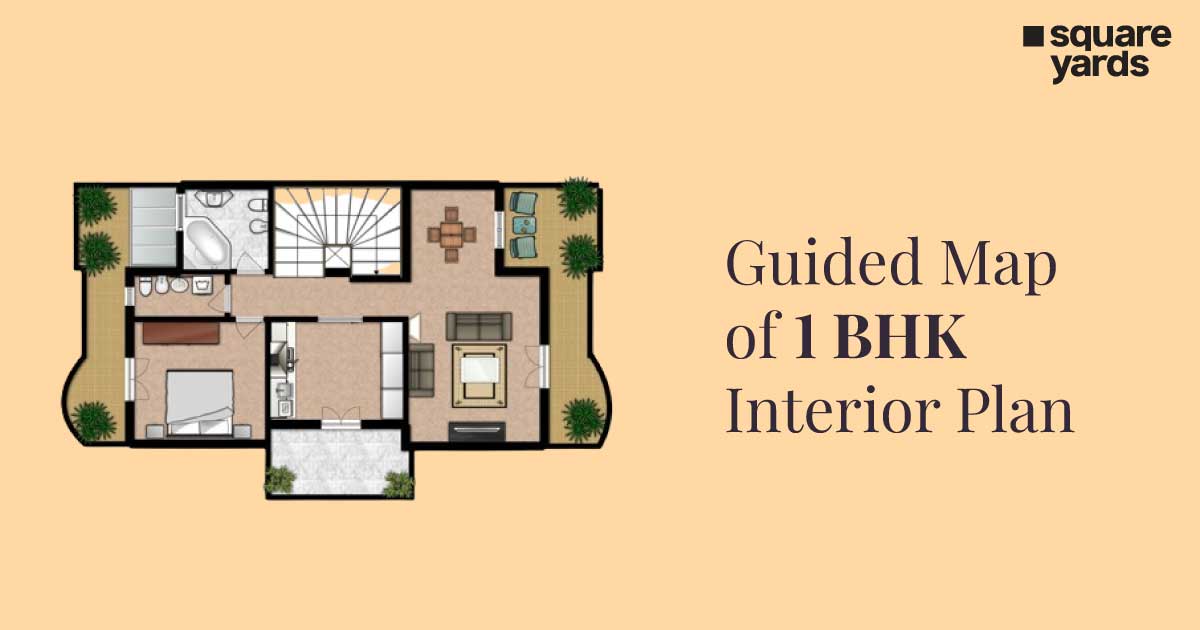Customers prefer the 1 BHK (1 bedroom, 1 hall, and 1 kitchen) arrangement, particularly in India where space is frequently limited. This arrangement is not only economical but also offers a lot of space. It is well-liked in big cities like Bangalore, Mumbai, and Delhi. One-bedroom apartments are a common dwelling for middle-class to upper-class families across the nation.
Since they’re more affordable and make excellent use of available space compared to larger homes, one-bedroom floor plans are very popular. They are therefore an excellent choice for young adults with modest families, and those seeking an equilibrium between price and comfort.
Let’s discuss the 1 BHK house plan layout exploring different important rooms of a house.
Table of contents
- 1 BHK House Plan Overview
- 1 BHK House Plan: Car Parking Strategy
- 1 BHK House Plan: Designing a Pooja Room
- 1 BHK House Plan: Vastu Guidelines
- 1 BHK House Plan: Incorporating a Shop
- 1 BHK House Design: Open Kitchen Layout
- 1 BHK House Plan: Staircase Design
- An East-facing 1 BHK House Plan
- A North-Facing 1 BHK House Plan
- FAQ's about 1 BHK House Plan
1 BHK House Plan Overview
The base of a house is comparable to the ground floor. Quite often, it serves as the basis for the entire house's design. A thoughtfully planned ground floor increases the usable space in a one-bedroom bungalow. An efficient flow of traffic between the kitchen, two bedrooms, and hallway characterizes a well-designed layout.
1 BHK House Plan: Car Parking Strategy
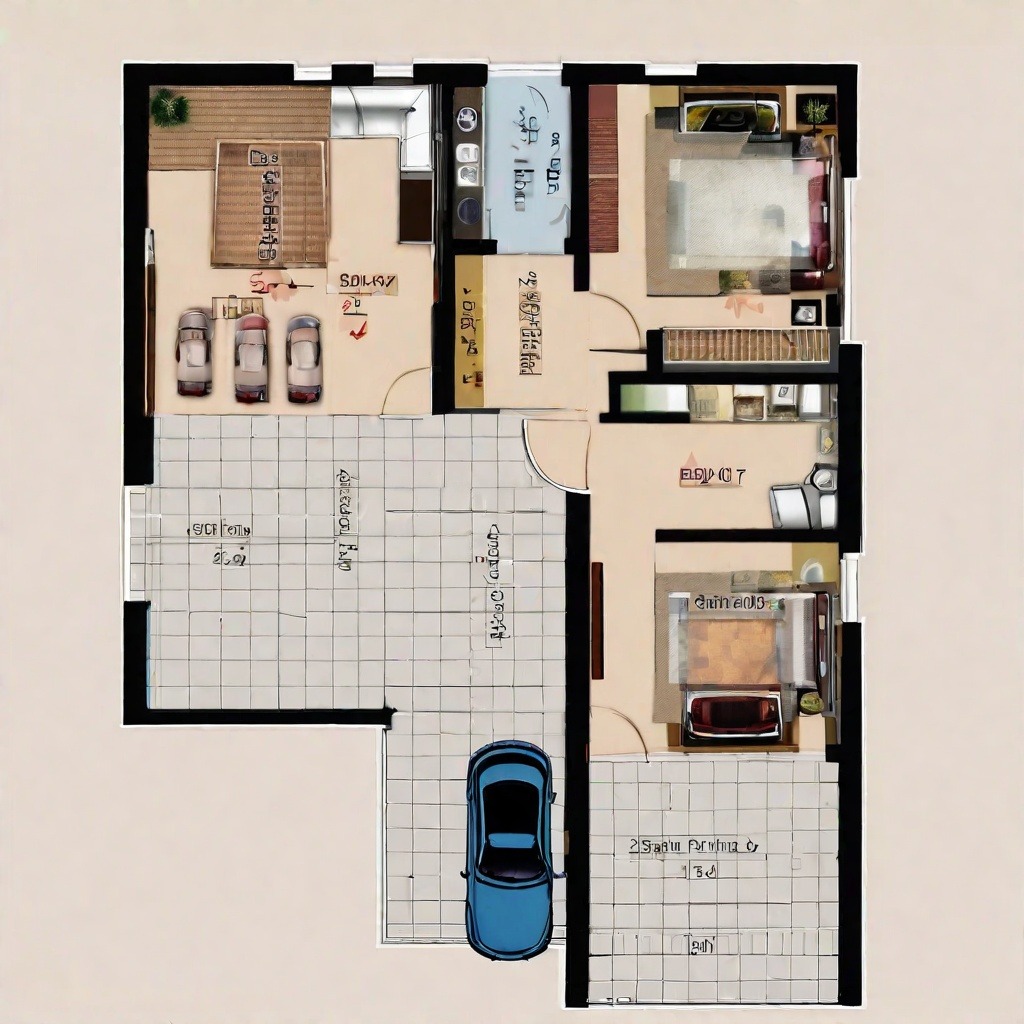
Back in the day, few people had personal cars. Nowadays, most own two or more two-wheelers in addition to four-wheelers; some even own multiple cars. However, in a nation with a high population density like India, this trend has led to a lack of parking spots.
As a result, before buying a home, people always choose those with parking. A one-bedroom apartment with a parking space not only protects your car but also decongests the neighbourhood.
1 BHK House Plan: Designing a Pooja Room
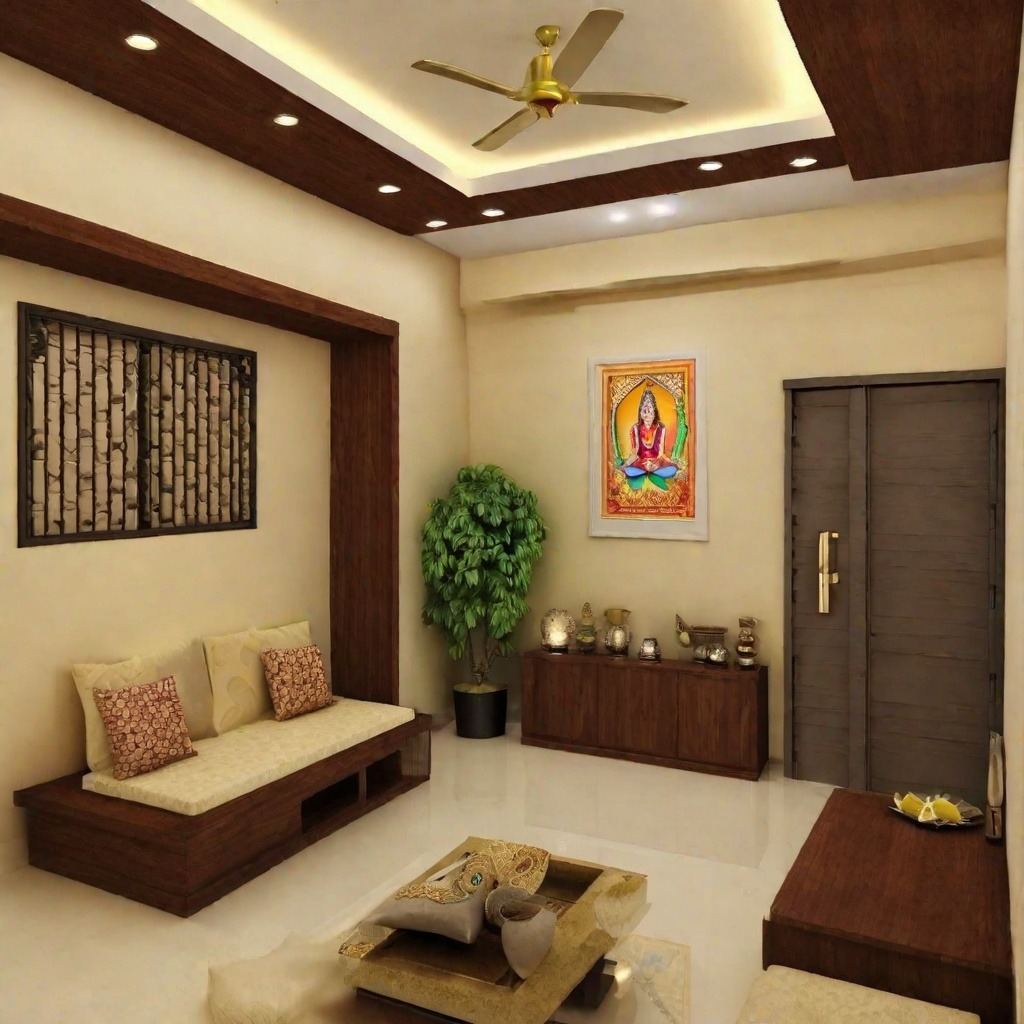
People desire a positive circulation of energy in their homes. For this reason, when designing a one-bedroom bungalow, architects set aside a room for a pooja room. A well-designed pooja room upholds harmony in the home and fosters a spiritual environment. As a result, thoughtful floor plans with well-organised pooja rooms are created by architects.
1 BHK House Plan: Vastu Guidelines
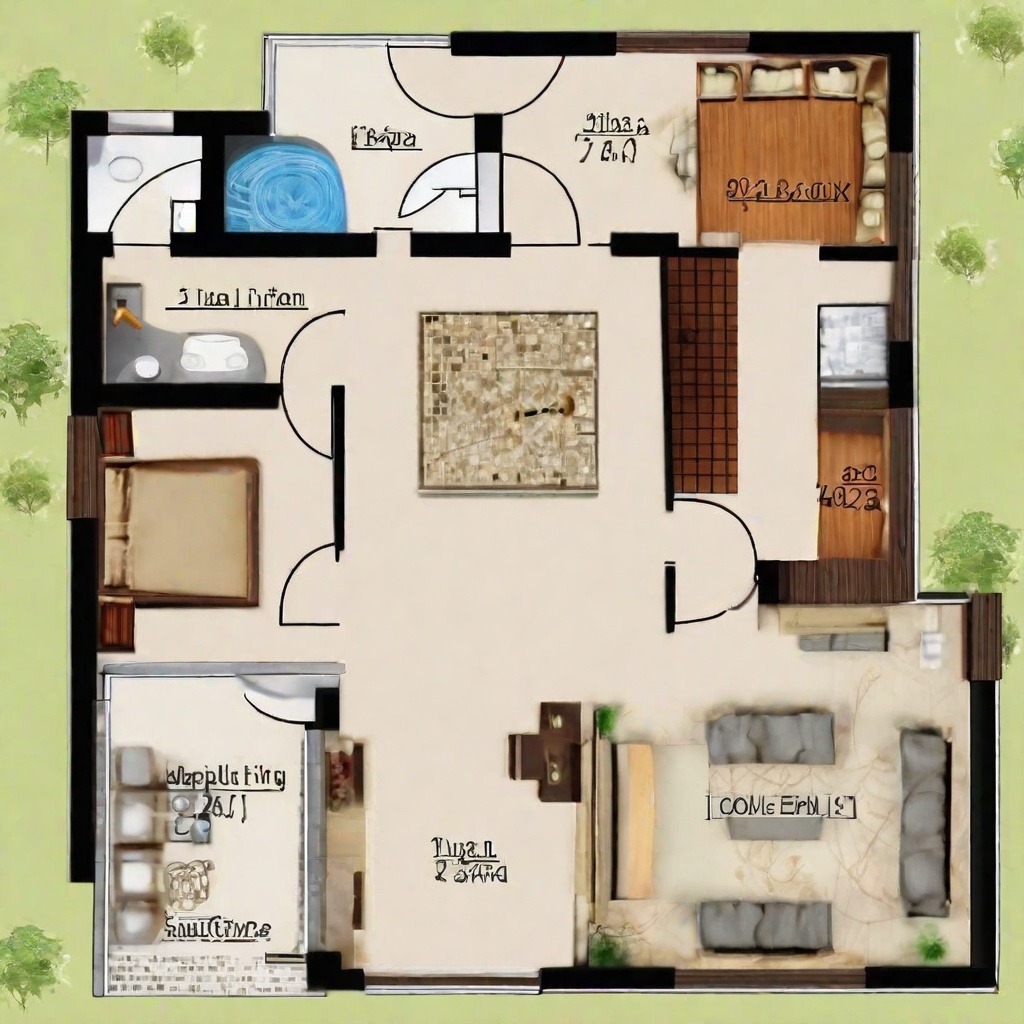
Is creating a home's arrangement a simple task? It may or may not be. Let's seek architects who need to take into account several factors before deciding on a layout. A well-planned home design is essential for Vastu. The doors, rooms, and windows must all be arranged in a Vastu-compliant manner. Because of this, you must have noticed that your living room is in the northeast part of your house, and your kitchen is in the southeast. This is, presumably, because these instructions are regarded as Vastu-friendly.
In a similar vein, the bathroom is always oriented northwest or southeast. A layout containing all of the essential components of Vastu Shastra results from a correct orientation. For example, the master bedroom is located in the southwest corner of the 1BHK house plan, while the entrance faces northeast.
1 BHK House Plan: Incorporating a Shop
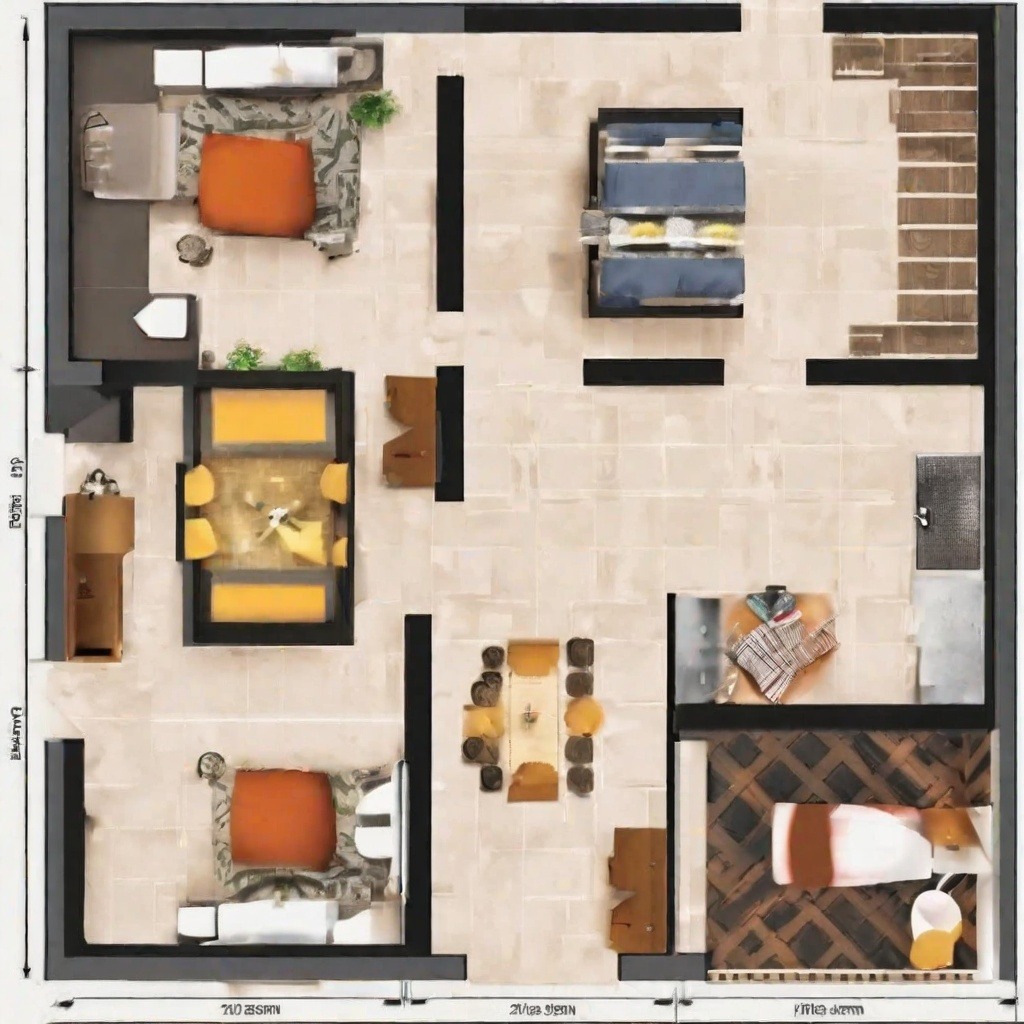
Certain mixed-use plots are suitable for both commercial and residential use. You have probably seen one-bedroom apartments with shops attached. The residential apartments are situated on the floors over the shop, and a shop is constructed on the ground floor of the plot. This dual design aids many people in starting their own businesses, whether they are general stores or boutiques. In order to make the most use of their space, most homeowners who live next to a marketplace or on a running road do this.
1 BHK House Design: Open Kitchen Layout
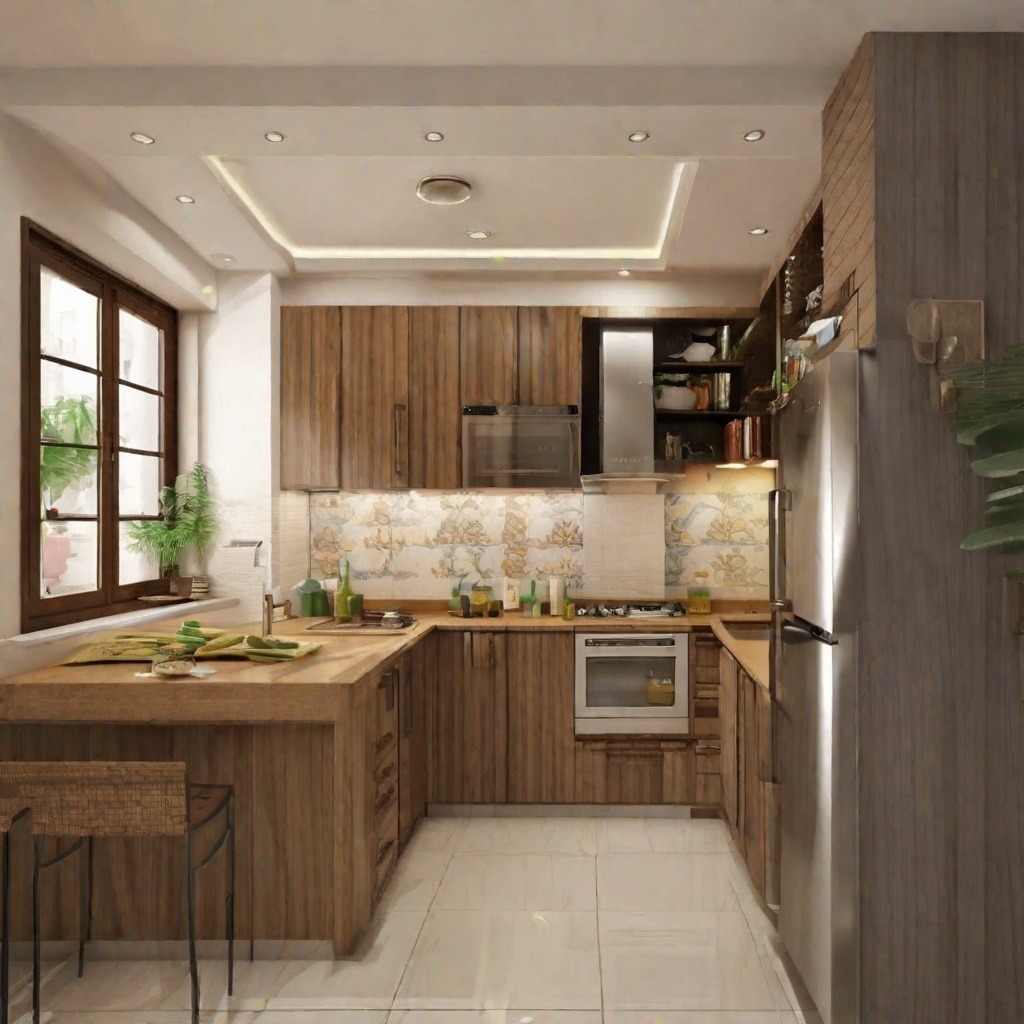
"I would have no trouble fitting that dining table if my living area had additional space." Most people who live in one-bedroom apartments have probably had a concern over this issue. However, not a big thing to make it happen, right? Choosing an open kitchen layout will allow you to increase the amount of space in your house.
In order to make use of the available space, an open kitchen is typically connected to the living area. The entire space has an air of openness because of this arrangement. These days, the majority of 1 BHK apartment modular kitchens have an open design. The one-bedroom bungalow has gained a lot of popularity over the years because it's ideal for intimate gatherings and celebrations.
Don’t miss It!
| Types of Houses | Know about Types of Houses |
| Ghar Ka Naksha | Complete Info about Ghar ka Naksha |
| Cabin House | What is a Cabin House? |
| Open House | What is a Open House? |
| 2BHK House Plan | 2 BHK House Plan Ideas |
| 2 Storey House Design | What is Two Storey Modern House? |
| Duplex House | What is a Duplex House? |
| Standalone Building | What is Standalone Building? |
| Kerala House Design | Kerala House Design Ideas |
1 BHK House Plan: Staircase Design
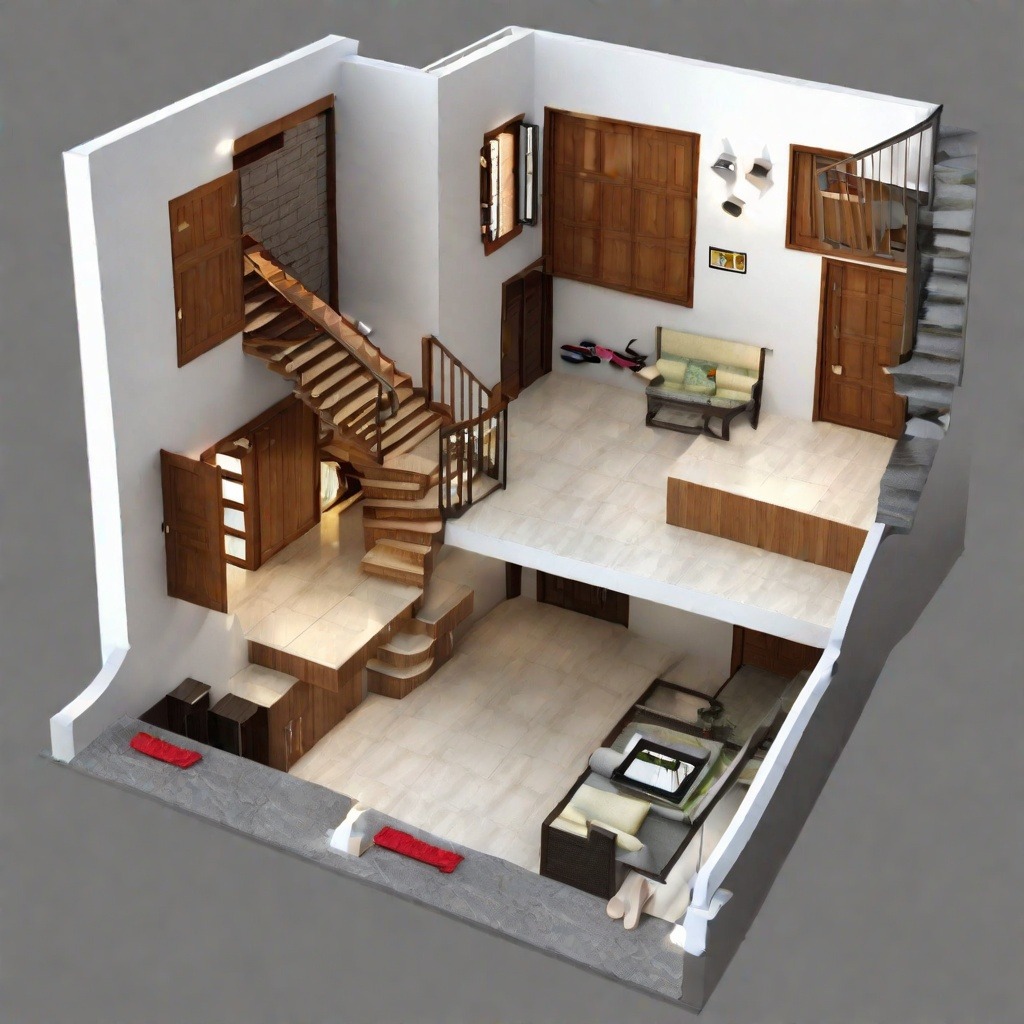
“Does this structure have access to elevators?” - asked the buyer. Here is what the seller had to say and explain: “Those houses that could only be two stories high are long gone”. A typical 1 BHK house today can have up to 4 floors. Thus, a well-thought-out staircase is crucial. For example, strategically placing a staircase can add more parking to a building. In a similar vein, the stairs' ability to properly connect the floors must be considered. The staircase could be positioned in the middle or directly at the main gate's entrance.
An East-facing 1 BHK House Plan
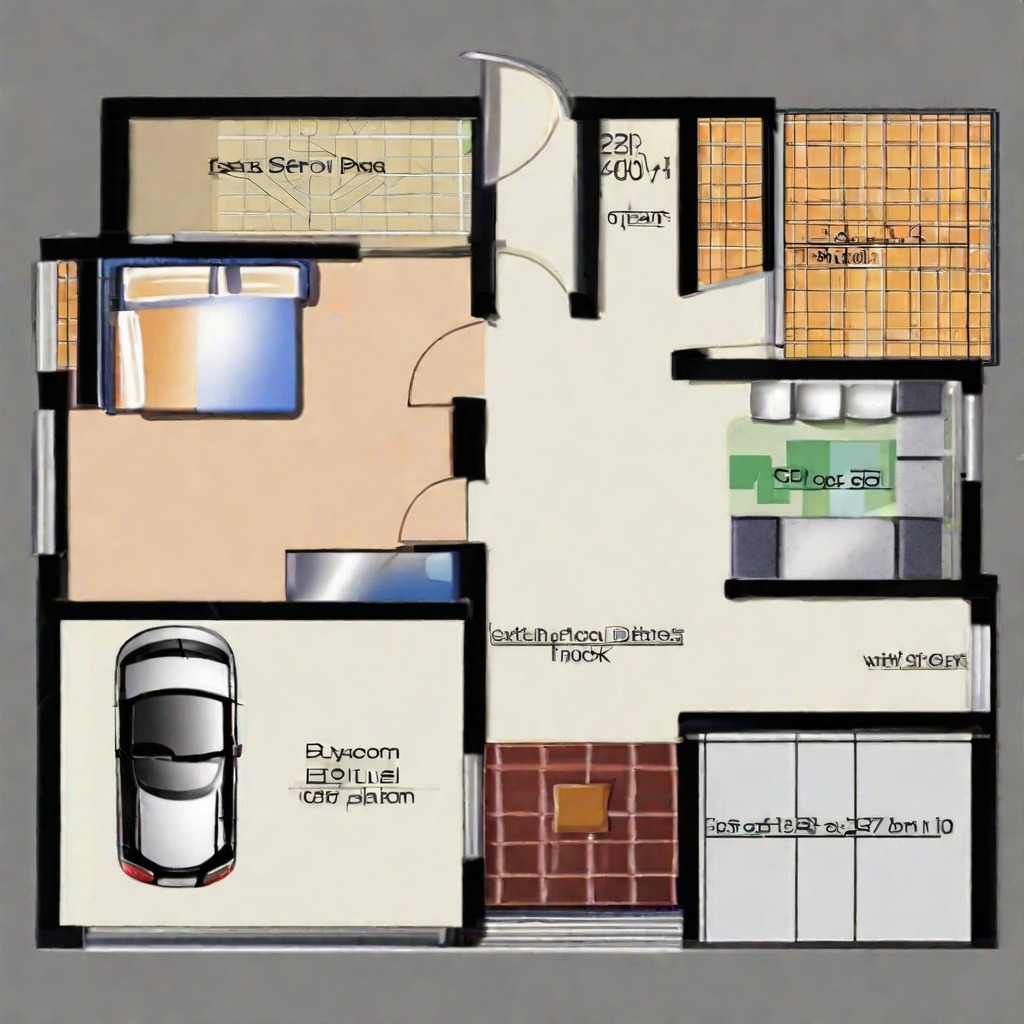
We have discussed how a Vastu-friendly home is the result of proper orientation. Not only that, but a home's orientation also has a lot of other implications. As a result, windows and rooms are occasionally oriented eastward. An east-facing 1BHK house plan, for instance, lets in plenty of natural light. To get a dose of sunshine through Vitamin D, you could choose a one-bedroom apartment with an easterly orientation.
A North-Facing 1 BHK House Plan
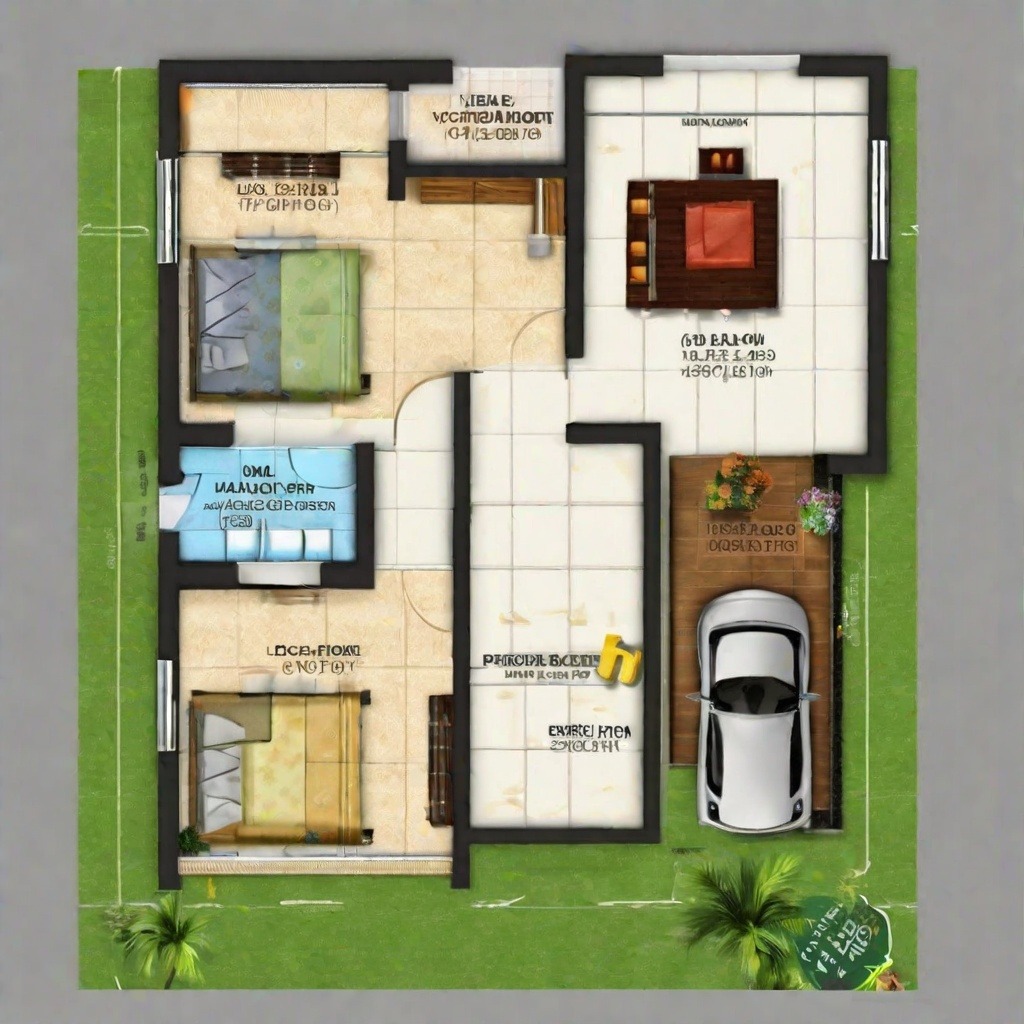
A one-bedroom house facing north has numerous benefits, much like an east-facing home does. This arrangement maintains the room's breathability and permits appropriate air circulation. A house facing north also lets in a lot of natural light. This arrangement is both functional and aesthetically beautiful. It expands the living space and showcases a practical interior design.
Conclusion
You can carefully draft an outline for your dream home now that you have a better understanding of the 1 BHK house plan. It is advisable to speak with your architect as soon as possible to obtain a better understanding of the final layout. The 1BHK house plan can be strategically planned by the architects to create a functional yet elegant home design. If you are thinking about buying or renting a one-bedroom apartment, make sure the space will suit your needs by paying it a visit. After doing extensive research, you have the option of making layout adjustments to produce a visually beautiful and useful one-bedroom house design.
FAQ's about 1 BHK House Plan
Q 1. How do you calculate a 1 BHK flat?
According to RERA, a 1 BHK flat comes in a minimum of 300 sq. ft. unit area. This carpet area excludes the balconies and utility area. However, in some places, a 1 BHK apartment can range anywhere from 400 to 600 sq. ft. unit area.
Q 2. How do I set up a 1 BHK?
An architect can be consulted if you wish to make your 1 BHK all the way captivating. After telling him about your preferences, you can choose the layout and adorn it with embellishments.
Q 3. What is smaller than 1 BHK?
1 RK is usually what is smaller than 1 BHK.
Q 4. What is the best plot size for a 1 BHK house?
A 1 BHK house with a carpet area of 400 sq. ft. - 500 sq. ft. is considered the best plot size.

