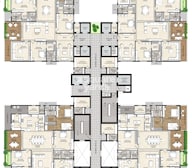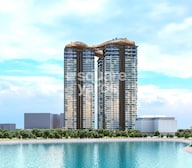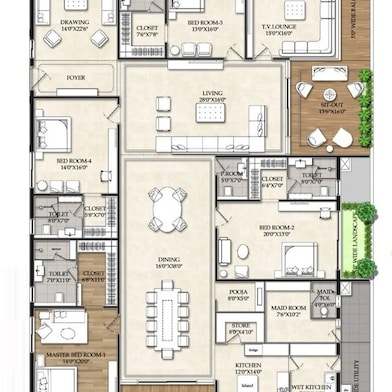A total of 8 residential transactions has been registered so far for Raghava Iris, amounting to ₹ 39 Cr till February 2026.


Raghava Iris, a new project by Raghava Projects, is a 7-acre, state-of-the-art housing complex consisting of 3 towering 45-story skyscrapers, which promises to be one of the grandest living experiences at the heart of Hyderabad.
With massive 4 and 6 BHK options and connectivity to all the major landmarks in the city with all facilities being provided within the complex, it assures a grand and luxurious living experience.
Raghava Iris Photos
Currently under rapid development, the realtor promises that the envisioned project deserves to be featured on the cover page of Architectural Digest. This is a bold claim that cannot be refuted by most. See for yourself the grand scale that this project promises.
Raghava Iris Address
Iris, by Raghava, is located near Malkam Cheruvu Raidurgam, Hyderabad, Telangana- 500032.
Raghava Iris, Raidurgam, Hyderabad
Located at the heart of Gachibowli, with all the major commercial complexes like the financial district, hospitals such as KIMS and CARE only minutes away, and its proximity to the metro network, Outer Ring Road, and the Airport this property is centrally located.
Raghava Iris Apartments
Slated to be completed in September 2028, all three towers of this apartment complex are under construction, along with the clubhouse and the other amenities.
The different towers will have different carpet areas and promise a lavish lifestyle with unmatched amenities and specifications to other apartments in Hyderabad.
Raghava Iris - 4 and 6 BHK Luxury Apartments
Raghava Iris will feature massive 4 and 6-BHK options with different carpet sizes, which residents can choose as per their needs to experience a glamorous and luxurious lifestyle.
Raghava Iris Price List
For pricing details of the Raghava Iris apartments, kindly contact us.
Note: Prices are subject to change according to current market dynamics.
Raghava Iris Builder
This project is currently being constructed by Ragahava Projects, a professionally managed real estate company.
Raghava Iris Construction Status
Currently, all three towers on this property are under construction, with the complete project expected to be completed in mid-September 2028 as per RERA documents filed by the builder.
Raghava Iris Legal and Other Issues
All legal issues related to Raghava Iris will be handled seamlessly by Square Yards, ensuring a smooth property acquisition process for potential buyers.
Situated in Gachibowli, Hyderabad, Raghava Iris presents itself as one of the most luxurious residential undertakings in the area. With major hospitals like KIMS and Care, major commercial complexes like the financial district, and nearby access to schools and shopping amenities, residents can be assured that all their needs and wants will be taken care of.
Raghava Iris is a 9-acre development comprising of 3,45 story apartments comprising of meticulously designed 4 and 6 Bhk options, ensuring that the residents need not spare any of their desires.
Ragahava Iris is a fairly new real estate endeavour in Hyderabad, which was launched on 15th September 2022.
A total of 8 residential transactions has been registered so far for Raghava Iris, amounting to ₹ 39 Cr till February 2026.
During Q4'2025, average property prices for Raghava Iris moved from ₹ 12,300/sqft to ₹ 16,000/sqft, reflecting a 30.08% rise.
Structural Works reach 70% completion, Internal finishing stands at 25%, MEP Services including lift and staircases, are now 23% done.
A total of 182 out of 544 launched units have been booked as of October 2025, including 34% of 4 BHK(182 out of 536 units).
A total of 167 out of 542 launched units have been booked as of April 2025, including 31% of 4 BHK(167 out of 534 units).
Structural Works reach 78% completion, Internal finishing stands at 5%.
A total of 213 out of 536 launched units have been booked as of May 2024, including 40% of 4 BHK(213 out of 528 units).
Structural Works reach 64% completion.
A total of 210 out of 536 launched units have been booked as of March 2024, including 40% of 4 BHK(210 out of 528 units).
Structural Works reach 36% completion.
Here's the master plan for Raghava Iris, located in Gachibowli. This plan comprehensively outlines the layout of the development, showcasing residential blocks integrated within expansive amenity and green spaces.
The design of Raghava Iris prioritizes open and green spaces, surrounding the central residential towers with landscaped areas and various recreational zones. This layout suggests a living environment focused on outdoor activities and community spaces rather than extensive commercial development within the residential footprint.
| Master Bedroom-Walls | Acrylic Emulsion |
| Master Bedroom-Flooring | Italian/Imported Marble |
| Other Bedrooms-Flooring | Italian/Imported Marble |
| Walls | Acrylic Emulsion |
| Living Area-Flooring | Vitrified Tiles |
| Structure | RCC Frame Structure |
| Schools Near by Raghava Iris | |
|---|---|
| Indian Public School | 0.94 KM |
| Patels Pre School | 1.33 KM |
| Nagarjuna High School | 1.33 KM |
| Delhi Public School | 1.35 KM |
| Zilla Parishad High School | 1.42 KM |
| Ss Prashanti School | 1.42 KM |
| Sr Digi School | 1.47 KM |
| Hillside School | 1.51 KM |
| Gautami Talent School | 1.56 KM |
| Safrani Memorial High School | 1.61 KM |
| Hospitals Near by Raghava Iris | |
|---|---|
| Kims Hospital | 0.17 KM |
| Sunshine Hospitals Gachibowli Hyderabad | 0.20 KM |
| So Poly Clinic | 0.98 KM |
| Sri Saraswathi Nursing Home | 1.00 KM |
| Av Hospital | 1.24 KM |
| Focus Dental Care And Dental Implant Center | 1.42 KM |
| Lakshmi Dental Clinic | 1.52 KM |
| Bhaskar Hospital | 1.54 KM |
| Aditya Hospital | 1.55 KM |
| Aditya Nursing Home | 1.57 KM |
| Hotels Near by Raghava Iris | |
|---|---|
| The Peerless Inn | 1.38 KM |
| Treebo Trend J A Royal Suites | 1.39 KM |
| Hotel Serenity La Serene | 1.97 KM |
| The Westin Mindspace | 2.37 KM |
| Daspalla Hotel | 2.39 KM |
| Deccan Serai Hotel | 2.42 KM |
| Red Fox Hotel | 2.55 KM |
| Lemon Tree Premier | 2.56 KM |
| Best Western Jubilee Ridge | 2.62 KM |
| Imperial Suites Inn | 2.69 KM |
| Shopping Malls Near by Raghava Iris | |
|---|---|
| Lig Chitrapuri Commercial Complex | 0.84 KM |
| Max | 1.48 KM |
| Trends Woman | 1.51 KM |
| Super 99 | 1.51 KM |
| Inorbit Mall | 1.51 KM |
| Inorbit Mall | 1.52 KM |
| Hidesign | 1.52 KM |
| Vidya Collections | 1.96 KM |
| South India Shopping Mall | 2.23 KM |
| Mi Home | 2.31 KM |
| Banks Near by Raghava Iris | |
|---|---|
| Icici Bank | 1.67 KM |
| Icici Bank Ltd | 1.98 KM |
| Axis Bank | 2.04 KM |
| City Union Bank | 2.12 KM |
| State Bank Of India | 2.17 KM |
| Hdfc Bank | 2.27 KM |
| Bank Of Baroda | 2.33 KM |
| Central Bank Of India | 2.35 KM |
| State Bank Of India | 2.43 KM |
| Axis Bank Jubilee Hills | 2.52 KM |
| Temples Near by Raghava Iris | |
|---|---|
| Yellamma Temple | 0.95 KM |
| Durgamma Temple | 0.99 KM |
| Sri Venugopala Swamy Temple | 1.01 KM |
| Sri Venkateswara Swami | 1.11 KM |
| Hanuman Temple | 1.15 KM |
| Shri Kanaka Durga Devi Temple | 1.57 KM |
| Sri Mallikarjuna Swamy Temple | 1.63 KM |
| Sri Hanuman Temple | 1.86 KM |
| Gubalamma Temple | 2.16 KM |
| Navagraha Temple | 2.19 KM |
| Colleges and Universities Near by Raghava Iris | |
|---|---|
| Dr B R Ambedkar Open University | 1.65 KM |
| Indira Gandhi National Open University | 2.18 KM |
| Narsee Monjee Institute Of Management Studies | 2.45 KM |
| Adam College Of Education | 2.92 KM |
| Narayana Narmada Girls Junior College | 3.39 KM |
| K L University | 4.03 KM |
| Vel Tech University Administrative Office 1 | 4.09 KM |
| Osmania University | 4.31 KM |
| International Institute Of Information Technology | 4.41 KM |
| Institute Of Life Sciences | 5.50 KM |
| Parks Near by Raghava Iris | |
|---|---|
| Rock Park | 0.56 KM |
| Panchavati Colony Park | 1.13 KM |
| Durgam Cheruvu Secret Lake Park | 1.38 KM |
| Municipal Park | 1.76 KM |
| Ghmc Municipality Park | 1.93 KM |
| Indus Khargone Mega Food Park Pvt Ltd | 2.36 KM |
| Sri Kotla Vijaya Bhaskar Reddy Botanical Garden | 2.37 KM |
| Telecom Nagar Ghmc Park | 2.39 KM |
| Sri Balaji Nagar Park | 2.49 KM |
| Lic Employees Colony Park | 2.62 KM |
| Cinema Halls Near by Raghava Iris | |
|---|---|
| Hitech Theatre | 2.64 KM |
| Pvr Icon Hyderabad Next Galleria Mall | 2.98 KM |
| Galaxy Theatre | 3.50 KM |
| Cine Max | 4.23 KM |
| Amb Cinemas Sarath City Capital Mall | 4.51 KM |
| Cinemax | 4.74 KM |
| Vijetha Theatre | 5.27 KM |
| Vijetha Cinema Hall 70 Mm | 5.28 KM |
| Svc Cinemas | 5.43 KM |
| Sridevi Cinema Hall 70mm Ac | 5.56 KM |
| Mosques Near by Raghava Iris | |
|---|---|
| Masjid Bilal | 1.78 KM |
| Madina Masjid | 2.80 KM |
| Masjid E Jamali | 3.02 KM |
| Masjideabdullah Qutub Shah | 3.13 KM |
| Masjid E Mustafa | 3.34 KM |
| Masjideayesha Salafiya | 3.39 KM |
| Masjid E Imam E Hussain | 3.42 KM |
| Masjidefatima | 3.42 KM |
| Masjideamina | 3.70 KM |
| Masjideameena Kaleemi | 3.80 KM |
Check Travel Time
Connecting Roads - Raghava Iris
Gachibowli, Hyderabad, is an affluent IT neighbourhood in West Hyderabad's Ranga Reddy district. It is near the city's primary IT centre, HITEC City, which is about 5 kilometres away. The location is very near Hyderabad's Financial District. It is a well-planned corporate zone with business parks, IT firm headquarters, large campuses of prestigious foreign schools, and even the University of Hyderabad. The neighbourhood also has numerous high-rise residences as well
This website is only for the purpose of providing information regarding real estate projects in different geographies. Any information which is being provided on this website is not an advertisement or a solicitation. The company has not verified the information and the compliances of the projects. Further, the company has not checked the RERA* registration status of the real estate projects listed herein. The company does not make any representation in regards to the compliances done against these projects. Please note that you should make yourself aware about the RERA* registration status of the listed real estate projects.
*Real Estate (regulation & development) act 2016.



















